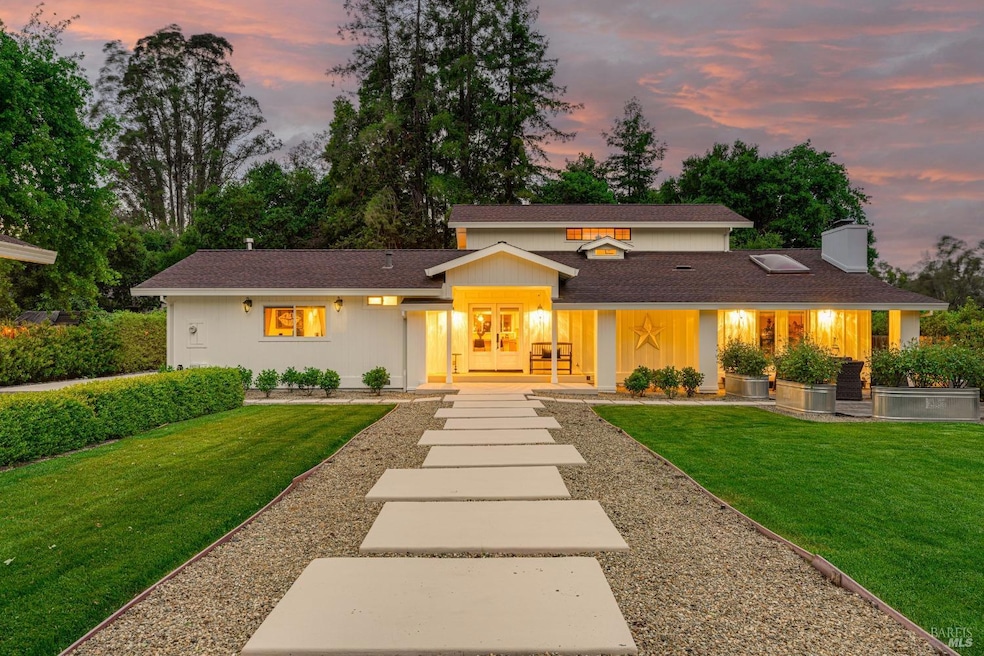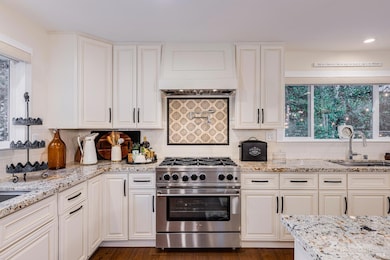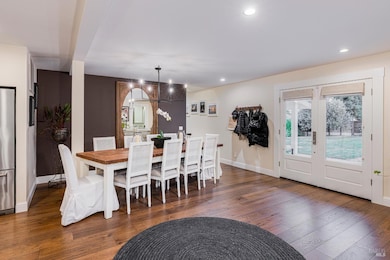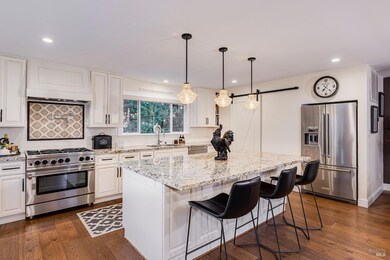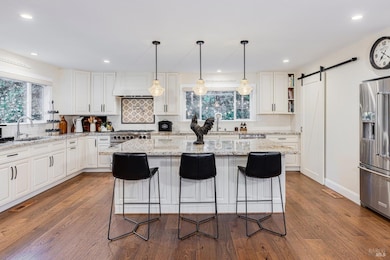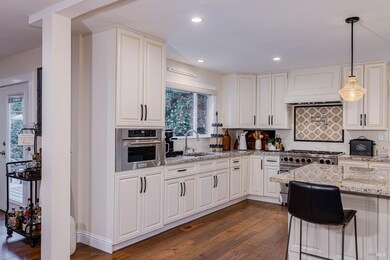
1085 Solano Ave Sonoma, CA 95476
Estimated payment $12,655/month
Highlights
- Black Bottom Pool
- Fireplace in Primary Bedroom
- Wood Flooring
- Mountain View
- Deck
- Main Floor Primary Bedroom
About This Home
Welcome home to Solano Avenue! Located in one of Sonoma Wine Country's premier, desirable neighborhoods. This home was built in 1984 (extensively remodeled in 2016-present) and embraces the epitome of luxury design, featuring three bedrooms, three bathrooms, 2,460 sq ft of living space flooded w/natural light, elegant entry, in-ground swimming pool w/auto cover, mature landscaping w/patios/decks on a 14,248 sq ft lot. The large primary suite is on the main level w/fireplace, floor-to-ceiling natural stone surround, walk-in closet, skylights, wood beam ceiling, wood accent wall, French doors leading to private front deck/back cement patio. The primary bathroom is a masterpiece w/large walk-in shower, multiple shower heads, dual sinks and custom cabinetry. Chefs will love the gourmet kitchen, featuring a Blue Star gas range, custom cabinets w/pulls, large island, slab counters, custom lighting, large pantry closet, recessed refrigerator (stainless-steel appliances) and formal dining area. Enjoy cozying up to a fire in the family room w/a beautiful gas fireplace, custom built-in cabinets and French doors leading to the backyard. This home includes hardwood floors, dual pane windows, A/C, whole house fan, and many other custom touches/finishes. Close to Sonoma Square, wineries, golf.
Home Details
Home Type
- Single Family
Est. Annual Taxes
- $18,305
Year Built
- Built in 1984 | Remodeled
Lot Details
- 0.33 Acre Lot
- Back and Front Yard Fenced
- Wood Fence
- Landscaped
- Sprinkler System
- Low Maintenance Yard
Parking
- 2 Car Detached Garage
- Garage Door Opener
- Guest Parking
Home Design
- Side-by-Side
- Composition Roof
Interior Spaces
- 2,460 Sq Ft Home
- 2-Story Property
- Whole House Fan
- 2 Fireplaces
- Gas Log Fireplace
- Family Room
- Dining Room
- Mountain Views
Kitchen
- Walk-In Pantry
- Free-Standing Gas Oven
- Free-Standing Gas Range
- Range Hood
- Microwave
- Dishwasher
- Kitchen Island
- Granite Countertops
- Concrete Kitchen Countertops
- Disposal
Flooring
- Wood
- Tile
Bedrooms and Bathrooms
- 3 Bedrooms
- Primary Bedroom on Main
- Fireplace in Primary Bedroom
- Walk-In Closet
- Bathroom on Main Level
- 3 Full Bathrooms
- Granite Bathroom Countertops
- Stone Bathroom Countertops
- Tile Bathroom Countertop
- Secondary Bathroom Jetted Tub
- Multiple Shower Heads
- Separate Shower
- Window or Skylight in Bathroom
Laundry
- Laundry Room
- Washer and Dryer Hookup
Home Security
- Carbon Monoxide Detectors
- Fire and Smoke Detector
- Front Gate
Pool
- Black Bottom Pool
- In Ground Pool
- Fence Around Pool
- Pool Cover
- Gunite Pool
- Pool Sweep
Outdoor Features
- Deck
- Patio
Utilities
- Central Heating and Cooling System
- Underground Utilities
- Natural Gas Connected
- Septic System
- Internet Available
- Cable TV Available
Listing and Financial Details
- Assessor Parcel Number 052-382-029-000
Map
Home Values in the Area
Average Home Value in this Area
Tax History
| Year | Tax Paid | Tax Assessment Tax Assessment Total Assessment is a certain percentage of the fair market value that is determined by local assessors to be the total taxable value of land and additions on the property. | Land | Improvement |
|---|---|---|---|---|
| 2023 | $18,305 | $1,549,913 | $541,025 | $1,008,888 |
| 2022 | $17,739 | $1,519,523 | $530,417 | $989,106 |
| 2021 | $17,399 | $1,489,729 | $520,017 | $969,712 |
| 2020 | $17,361 | $1,474,454 | $514,685 | $959,769 |
| 2019 | $16,887 | $1,445,544 | $504,594 | $940,950 |
| 2018 | $16,685 | $1,417,200 | $494,700 | $922,500 |
| 2017 | $16,082 | $1,360,000 | $485,000 | $875,000 |
| 2016 | $9,040 | $782,000 | $435,000 | $347,000 |
| 2015 | -- | $223,083 | $55,765 | $167,318 |
| 2014 | -- | $218,714 | $54,673 | $164,041 |
Property History
| Date | Event | Price | Change | Sq Ft Price |
|---|---|---|---|---|
| 04/23/2025 04/23/25 | Price Changed | $1,998,000 | -2.4% | $812 / Sq Ft |
| 01/07/2025 01/07/25 | Price Changed | $2,048,000 | -10.9% | $833 / Sq Ft |
| 11/21/2024 11/21/24 | Price Changed | $2,298,000 | -8.0% | $934 / Sq Ft |
| 10/18/2024 10/18/24 | For Sale | $2,498,000 | -- | $1,015 / Sq Ft |
Deed History
| Date | Type | Sale Price | Title Company |
|---|---|---|---|
| Interfamily Deed Transfer | -- | None Available | |
| Grant Deed | $1,360,000 | First American Title Company | |
| Grant Deed | $782,000 | Fidelity National Title Co | |
| Interfamily Deed Transfer | -- | Sonoma Title Guaranty Compan | |
| Interfamily Deed Transfer | -- | North Bay Title Co | |
| Interfamily Deed Transfer | -- | -- |
Mortgage History
| Date | Status | Loan Amount | Loan Type |
|---|---|---|---|
| Open | $1,088,000 | Adjustable Rate Mortgage/ARM | |
| Previous Owner | $625,600 | New Conventional | |
| Previous Owner | $551,250 | Negative Amortization | |
| Previous Owner | $470,800 | Fannie Mae Freddie Mac | |
| Previous Owner | $150,000 | Credit Line Revolving | |
| Previous Owner | $416,250 | Stand Alone First | |
| Previous Owner | $32,000 | Stand Alone Second | |
| Previous Owner | $250,000 | Stand Alone First | |
| Previous Owner | $25,000 | Stand Alone Second | |
| Previous Owner | $220,000 | No Value Available | |
| Previous Owner | $38,000 | Seller Take Back |
Similar Homes in Sonoma, CA
Source: Bay Area Real Estate Information Services (BAREIS)
MLS Number: 324083319
APN: 052-382-029
- 19440 Cypress Rd
- 1079 Verano Ave
- 1025 Laurel Ave
- 19322 Quigley Ln
- 19140 Riverside Dr
- 527 Hopkins St
- 1230 Fowler Creek Rd
- 0 Verano Ave Unit 323929512
- 703 W Verano Ave
- 18839 Nikki Dr
- 19004 Railroad Ave
- 178 La Mancha Dr
- 170 La Mancha Dr
- 191 La Mancha Dr
- 197 La Mancha Dr
- 116 La Mancha Dr
- 123 La Mancha Dr
- 885 Oregon St
- 11 Ramon St
- 932 W Spain St
