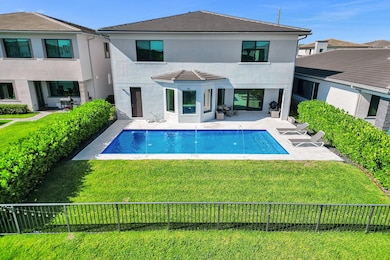
10850 Oceano Way Parkland, FL 33076
Cascata NeighborhoodEstimated payment $9,306/month
Highlights
- 50 Feet of Waterfront
- Fitness Center
- Gated Community
- Heron Heights Elementary School Rated A-
- Private Pool
- Clubhouse
About This Home
Beautiful modern pool home. 2 story Della model which has 5 bedrooms, one of which is on the first floor, 3.5 baths and a 3 car garage on the lake with large pool. Laundry room upstairs and as well as a loft/bonus room. Home has a beautiful white upgraded kitchen with white quartz, gas cooking, tankless water heater, impact windows and doors. Zebra blinds thourout. Driveway accomadates four cars. Amazing sought after contemporary community of Cascata @ MiraLago with a Clubhouse and a Sportsplex with gyms, pools, kids slash parks and play parks, outdoor/indoor basketball courts, ballroom, splash parks, billiards room, tennis, saunas and guard gated community in beautiful Parkland. Ready to be called home.
Home Details
Home Type
- Single Family
Est. Annual Taxes
- $22,429
Year Built
- Built in 2020
Lot Details
- 6,250 Sq Ft Lot
- 50 Feet of Waterfront
- Home fronts a canal
- North Facing Home
- Paved or Partially Paved Lot
- Sprinkler System
HOA Fees
- $739 Monthly HOA Fees
Parking
- 3 Car Garage
- Driveway
Home Design
- Barrel Roof Shape
Interior Spaces
- 3,132 Sq Ft Home
- 2-Story Property
- Ceiling Fan
- Blinds
- Loft
- Utility Room
- Water Views
- Impact Glass
Kitchen
- Dishwasher
- Kitchen Island
- Disposal
Flooring
- Carpet
- Tile
Bedrooms and Bathrooms
- 5 Bedrooms | 1 Main Level Bedroom
Laundry
- Laundry Room
- Dryer
Outdoor Features
- Private Pool
- Patio
Schools
- Park Trails Elementary School
- Westglades Middle School
- Marjory Stoneman Douglas High School
Utilities
- Central Heating and Cooling System
- Cable TV Available
Listing and Financial Details
- Assessor Parcel Number 474129054780
- Seller Considering Concessions
Community Details
Overview
- Association fees include common area maintenance, ground maintenance, recreation facilities
- Triple H Ranch 182 111 B Subdivision, Della Floorplan
- Maintained Community
Amenities
- Clubhouse
Recreation
- Tennis Courts
- Pickleball Courts
- Community Playground
- Fitness Center
- Community Pool
- Community Spa
Security
- Security Guard
- Resident Manager or Management On Site
- Gated Community
Map
Home Values in the Area
Average Home Value in this Area
Tax History
| Year | Tax Paid | Tax Assessment Tax Assessment Total Assessment is a certain percentage of the fair market value that is determined by local assessors to be the total taxable value of land and additions on the property. | Land | Improvement |
|---|---|---|---|---|
| 2025 | $22,429 | $1,097,160 | -- | -- |
| 2024 | $20,553 | $1,097,160 | $75,000 | $887,200 |
| 2023 | $20,553 | $906,750 | $0 | $0 |
| 2022 | $18,334 | $824,320 | $75,000 | $749,320 |
| 2021 | $13,900 | $631,800 | $75,000 | $556,800 |
| 2020 | $3,648 | $75,000 | $75,000 | $0 |
| 2019 | $3,507 | $62,500 | $62,500 | $0 |
| 2018 | $3,491 | $62,500 | $62,500 | $0 |
| 2017 | $1,286 | $61,560 | $0 | $0 |
| 2016 | $1,316 | $61,560 | $0 | $0 |
Property History
| Date | Event | Price | Change | Sq Ft Price |
|---|---|---|---|---|
| 04/23/2025 04/23/25 | Price Changed | $1,200,000 | 0.0% | $383 / Sq Ft |
| 04/23/2025 04/23/25 | Price Changed | $7,500 | -6.3% | $2 / Sq Ft |
| 04/15/2025 04/15/25 | For Rent | $8,000 | 0.0% | -- |
| 03/12/2025 03/12/25 | Price Changed | $1,238,000 | 0.0% | $395 / Sq Ft |
| 03/06/2025 03/06/25 | Off Market | $8,000 | -- | -- |
| 02/13/2025 02/13/25 | For Sale | $1,275,000 | 0.0% | $407 / Sq Ft |
| 01/14/2025 01/14/25 | For Rent | $8,000 | +6.7% | -- |
| 03/01/2024 03/01/24 | Rented | $7,500 | 0.0% | -- |
| 01/26/2024 01/26/24 | Under Contract | -- | -- | -- |
| 01/11/2024 01/11/24 | For Rent | $7,500 | 0.0% | -- |
| 09/01/2023 09/01/23 | Rented | $7,500 | 0.0% | -- |
| 08/14/2023 08/14/23 | Under Contract | -- | -- | -- |
| 08/04/2023 08/04/23 | Price Changed | $7,500 | -1.3% | $2 / Sq Ft |
| 07/19/2023 07/19/23 | For Rent | $7,600 | 0.0% | -- |
| 04/09/2021 04/09/21 | Sold | $839,000 | 0.0% | $268 / Sq Ft |
| 03/10/2021 03/10/21 | Pending | -- | -- | -- |
| 01/28/2021 01/28/21 | For Sale | $839,000 | -- | $268 / Sq Ft |
Deed History
| Date | Type | Sale Price | Title Company |
|---|---|---|---|
| Warranty Deed | $839,000 | Attorney | |
| Interfamily Deed Transfer | -- | Attorney | |
| Special Warranty Deed | $702,000 | Calatlantic Title Inc |
Mortgage History
| Date | Status | Loan Amount | Loan Type |
|---|---|---|---|
| Open | $671,200 | New Conventional |
Similar Homes in the area
Source: BeachesMLS (Greater Fort Lauderdale)
MLS Number: F10486827
APN: 47-41-29-05-4780
- 10855 Windward St
- 10795 Windward St
- 9160 Meridian Dr E
- 10705 Pacifica Way
- 11010 Meridian Dr S
- 10805 Vista Terrace
- 10480 Waves Way
- 10870 Shore St
- 8825 Watercrest Cir E
- 10445 Cobalt Ct
- 10715 Estuary Dr
- 11355 Horizon Rd
- 9005 Vista Way
- 11455 Solstice Cir
- 9051 Cattail Run
- 11545 Horizon Rd
- 11475 Solstice Cir
- 11525 Watercrest Cir E
- 10915 Moore Dr
- 10935 Moore Dr






