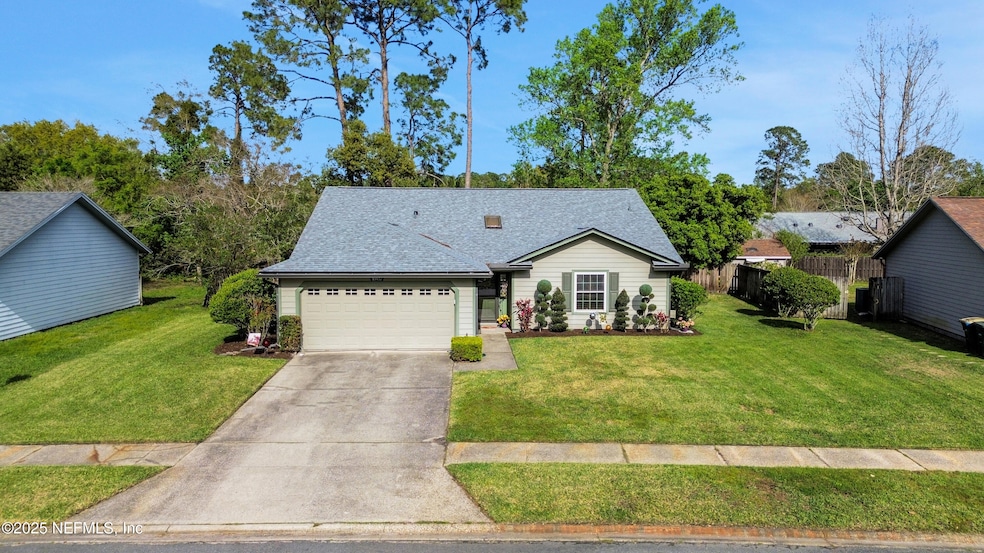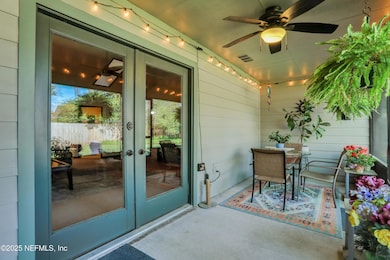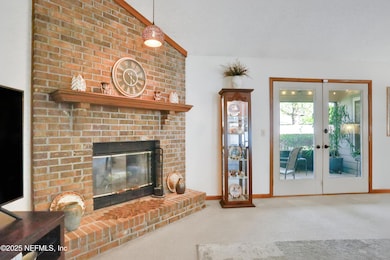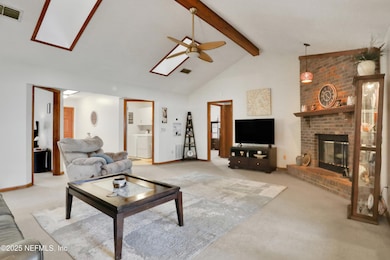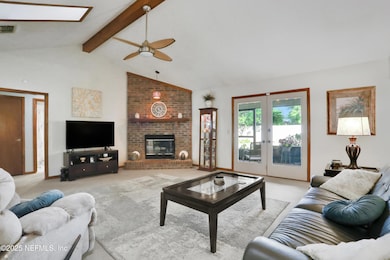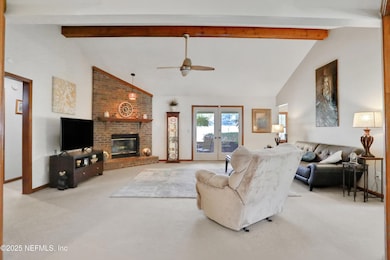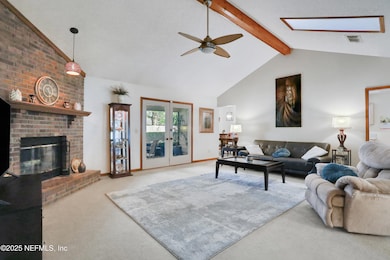
10851 Percheron Dr Jacksonville, FL 32257
Mandarin North NeighborhoodEstimated payment $2,307/month
Highlights
- Views of Trees
- No HOA
- Central Heating and Cooling System
- Mandarin High School Rated A-
- Tile Flooring
- 2 Car Garage
About This Home
Well-Maintained & Move-In Ready in a Convenient Jacksonville Location! Looking for a solid, updated home at an affordable price? This 3-bedroom, 2-bathroom charmer has all the major updates taken care of—just move in and make it your own! Step inside to find soaring cathedral ceilings and a cozy wood-burning fireplace that instantly make the living space feel warm and inviting. The kitchen was updated in 2020 and still feels fresh, complete with modern finishes and functionality. Throughout the home, plantation-style shutters offer timeless character and added privacy. Big-ticket items? Already done! You'll enjoy peace of mind with a brand-new roof (2024), new AC/heat pump (2024), Nest thermostat, water heater (2019), and an exterior sump pump (2023). Fresh paint throughout adds a clean, crisp feel. Outside, the fenced yard is ideal for pets, play, or hosting a casual weekend BBQ. Plus, you're just minutes from schools, shopping, restaurants, and everything Jacksonville has to offer!
Home Details
Home Type
- Single Family
Est. Annual Taxes
- $3,572
Year Built
- Built in 1986
Lot Details
- 0.26 Acre Lot
- Back Yard Fenced
Parking
- 2 Car Garage
Home Design
- Shingle Roof
Interior Spaces
- 1,644 Sq Ft Home
- 1-Story Property
- Views of Trees
- Dryer
Kitchen
- Electric Range
- Microwave
- Dishwasher
- Disposal
Flooring
- Carpet
- Tile
Bedrooms and Bathrooms
- 3 Bedrooms
- Split Bedroom Floorplan
- 2 Full Bathrooms
Utilities
- Central Heating and Cooling System
Community Details
- No Home Owners Association
- Foxwood Trails Subdivision
Listing and Financial Details
- Assessor Parcel Number 1556426894
Map
Home Values in the Area
Average Home Value in this Area
Tax History
| Year | Tax Paid | Tax Assessment Tax Assessment Total Assessment is a certain percentage of the fair market value that is determined by local assessors to be the total taxable value of land and additions on the property. | Land | Improvement |
|---|---|---|---|---|
| 2024 | $3,572 | $230,216 | -- | -- |
| 2023 | $3,470 | $223,511 | $0 | $0 |
| 2022 | $3,175 | $217,001 | $0 | $0 |
| 2021 | $3,151 | $210,681 | $63,000 | $147,681 |
| 2020 | $1,961 | $141,986 | $0 | $0 |
| 2019 | $1,747 | $128,323 | $0 | $0 |
| 2018 | $1,720 | $125,931 | $0 | $0 |
| 2017 | $1,693 | $123,341 | $0 | $0 |
| 2016 | $1,678 | $120,805 | $0 | $0 |
| 2015 | $1,694 | $119,966 | $0 | $0 |
| 2014 | $1,677 | $118,122 | $0 | $0 |
Property History
| Date | Event | Price | Change | Sq Ft Price |
|---|---|---|---|---|
| 04/16/2025 04/16/25 | Pending | -- | -- | -- |
| 03/31/2025 03/31/25 | Price Changed | $359,900 | -2.7% | $219 / Sq Ft |
| 03/17/2025 03/17/25 | For Sale | $369,900 | +51.0% | $225 / Sq Ft |
| 12/17/2023 12/17/23 | Off Market | $245,000 | -- | -- |
| 03/06/2020 03/06/20 | Sold | $245,000 | 0.0% | $149 / Sq Ft |
| 02/27/2020 02/27/20 | Pending | -- | -- | -- |
| 01/31/2020 01/31/20 | For Sale | $245,000 | -- | $149 / Sq Ft |
Deed History
| Date | Type | Sale Price | Title Company |
|---|---|---|---|
| Warranty Deed | $245,000 | Estate Title And Trust | |
| Warranty Deed | $148,000 | Security First Title Partner | |
| Warranty Deed | $103,500 | -- |
Mortgage History
| Date | Status | Loan Amount | Loan Type |
|---|---|---|---|
| Open | $206,000 | New Conventional | |
| Previous Owner | $25,000 | Credit Line Revolving | |
| Previous Owner | $146,819 | FHA | |
| Previous Owner | $82,800 | No Value Available |
Similar Homes in Jacksonville, FL
Source: realMLS (Northeast Florida Multiple Listing Service)
MLS Number: 2076083
APN: 155642-6894
- 10913 Hoof Print Dr
- 10732 Jockey Club Ct
- 5060 Marble Egret Dr S
- 5340 Morgan Horse Dr
- 10471 Spotted Fawn Ln
- 10710 Skylark Dr
- 10754 Clydesdale Dr E
- 10748 Clydesdale Dr E
- 4933 Irish Moss Dr S
- 10868 Skylark Estates Ln
- 5392 Heronview Ct
- 11428 Rustic Pines Cir E
- 11256 Thomaston Place
- 11335 Rustic Pines Cir E
- 10805 John Randolph Dr
- 4982 Garden Moss Cir S
- 11213 Cloverhill Cir W
- 10605 Inverness Dr
- 4727 Wassail Dr
- 10432 Osprey Nest Dr W
