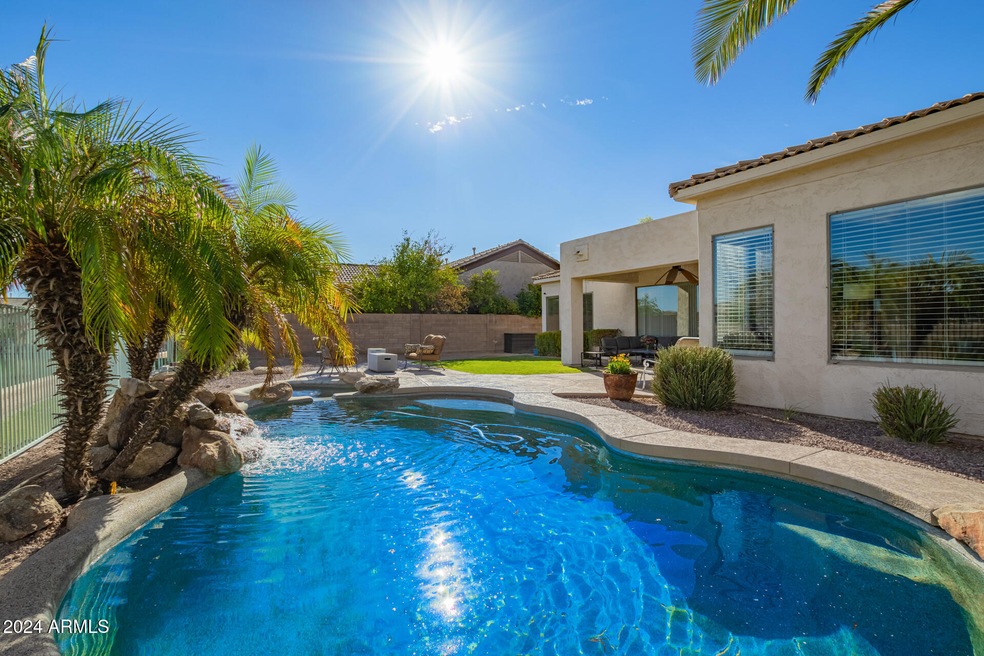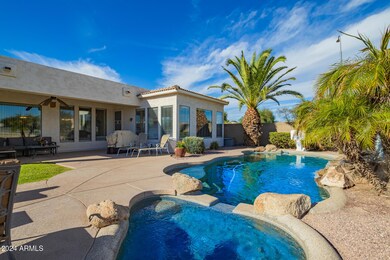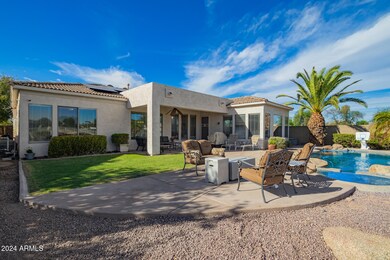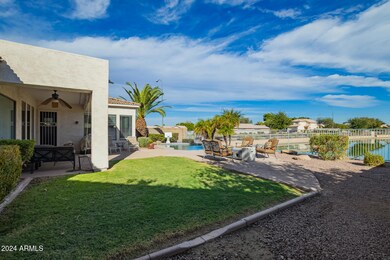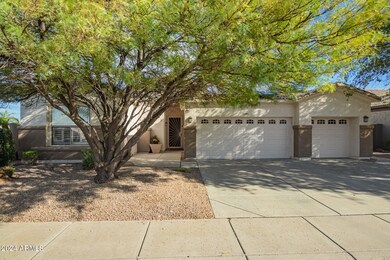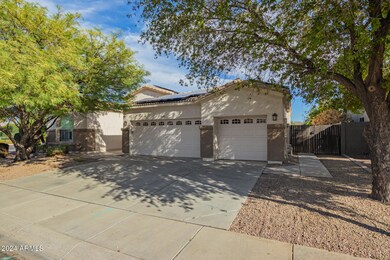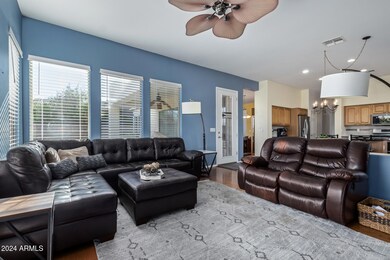
10851 W Monte Vista Rd Avondale, AZ 85392
Crystal Gardens NeighborhoodHighlights
- Heated Spa
- Community Lake
- Corner Lot
- Mountain View
- Wood Flooring
- Granite Countertops
About This Home
As of December 2024Welcome to this meticulously maintained, custom home on corner lot, offering breathtaking views of the lake. Lovely kitchen boasts spacious island, ideal for meal prep & interacting with loved ones. Enjoy seamless flow throughout the living area, perfect for entertaining & gatherings. Ample space offers flexibility to create additional living options like an office/ hobby/exercise space tailored to YOUR life. The heart of this home is out back where you will spend countless hours unwinding in your private pool & spa, surrounded by serene landscapes. Head out your back gate to walk the lake, AWE! Equipped with solar panels, its energy efficient too. This exceptional property is more than just a home; it's a lifestyle. Don't miss the opportunity to own this slice of paradise! Needing extra space, dont fret, the 3-bay garage has cabinets and and a work bench for all your tinkering and storage needs. You can also use the 3, 4x4 foot, hanging shelves for more storage, everyone can use storage, right?!?.
More Pool Info:
Completely drained and refilled 10/29/2024
Main Variable speed pump is new 2024
Pool vacuum is being refurbished and will be like new by 11/3
Pool was originally a salt pool, but when that system failed we went back to a Cl pool.
Pool Control Panel controls most features:
Lights
Heater
Waterfall
The main pump is separately programmable, and is not controlled by the panel. Instructions on how to control the system will be provided to the new homeowner.
Last Buyer's Agent
Non-MLS Agent
Non-MLS Office
Home Details
Home Type
- Single Family
Est. Annual Taxes
- $2,981
Year Built
- Built in 2003
Lot Details
- 8,067 Sq Ft Lot
- Desert faces the front and back of the property
- Block Wall Fence
- Corner Lot
- Front and Back Yard Sprinklers
- Sprinklers on Timer
- Grass Covered Lot
HOA Fees
- $50 Monthly HOA Fees
Parking
- 3 Car Garage
Home Design
- Wood Frame Construction
- Tile Roof
- Stucco
Interior Spaces
- 2,390 Sq Ft Home
- 1-Story Property
- Ceiling Fan
- Double Pane Windows
- Mountain Views
Kitchen
- Eat-In Kitchen
- Gas Cooktop
- Built-In Microwave
- Kitchen Island
- Granite Countertops
Flooring
- Wood
- Tile
Bedrooms and Bathrooms
- 4 Bedrooms
- Primary Bathroom is a Full Bathroom
- 2 Bathrooms
- Dual Vanity Sinks in Primary Bathroom
- Bathtub With Separate Shower Stall
Pool
- Heated Spa
- Heated Pool
Schools
- Canyon Breeze Elementary
- Tolleson Union High School
Utilities
- Refrigerated Cooling System
- Heating System Uses Natural Gas
- High Speed Internet
- Cable TV Available
Additional Features
- No Interior Steps
- Covered patio or porch
Listing and Financial Details
- Tax Lot 176
- Assessor Parcel Number 102-30-527
Community Details
Overview
- Association fees include ground maintenance
- Aam Association, Phone Number (602) 957-8802
- Built by American Federal
- Crystal Gardens Parcel 4 Subdivision
- Community Lake
Recreation
- Community Playground
- Bike Trail
Map
Home Values in the Area
Average Home Value in this Area
Property History
| Date | Event | Price | Change | Sq Ft Price |
|---|---|---|---|---|
| 12/27/2024 12/27/24 | Sold | $505,000 | -3.8% | $211 / Sq Ft |
| 12/19/2024 12/19/24 | Price Changed | $525,000 | 0.0% | $220 / Sq Ft |
| 11/18/2024 11/18/24 | Pending | -- | -- | -- |
| 10/28/2024 10/28/24 | For Sale | $525,000 | -- | $220 / Sq Ft |
Tax History
| Year | Tax Paid | Tax Assessment Tax Assessment Total Assessment is a certain percentage of the fair market value that is determined by local assessors to be the total taxable value of land and additions on the property. | Land | Improvement |
|---|---|---|---|---|
| 2025 | $2,981 | $24,044 | -- | -- |
| 2024 | $3,040 | $22,899 | -- | -- |
| 2023 | $3,040 | $38,030 | $7,600 | $30,430 |
| 2022 | $2,936 | $29,680 | $5,930 | $23,750 |
| 2021 | $2,796 | $28,180 | $5,630 | $22,550 |
| 2020 | $2,714 | $26,820 | $5,360 | $21,460 |
| 2019 | $2,740 | $25,050 | $5,010 | $20,040 |
| 2018 | $2,587 | $23,780 | $4,750 | $19,030 |
| 2017 | $2,381 | $22,610 | $4,520 | $18,090 |
| 2016 | $2,191 | $21,650 | $4,330 | $17,320 |
| 2015 | $2,191 | $19,300 | $3,860 | $15,440 |
Mortgage History
| Date | Status | Loan Amount | Loan Type |
|---|---|---|---|
| Previous Owner | $50,000 | Credit Line Revolving | |
| Previous Owner | $177,200 | New Conventional | |
| Previous Owner | $61,286 | Credit Line Revolving | |
| Previous Owner | $159,950 | Negative Amortization | |
| Previous Owner | $170,625 | Unknown |
Deed History
| Date | Type | Sale Price | Title Company |
|---|---|---|---|
| Warranty Deed | $505,000 | Homelight Settlement | |
| Warranty Deed | $228,500 | Security Title Agency |
Similar Homes in the area
Source: Arizona Regional Multiple Listing Service (ARMLS)
MLS Number: 6776736
APN: 102-30-527
- 10854 W Monte Vista Rd
- 2029 N 109th Ave
- 10816 W Palm Ln
- 2074 N 109th Ave
- 10814 W Alvarado Rd
- 10815 W Sheridan St
- 10760 W Monte Vista Rd
- 11010 W Palm Ln
- 1806 N 108th Ave
- 10649 W Monte Vista Rd
- 2025 N 106th Dr
- 10802 W Almeria Rd
- 10652 W Coronado Rd
- 11201 W Berkeley Rd
- 11197 W Coronado Rd
- 1909 N 106th Ave Unit I
- 10468 W Palm Ln
- 2409 N 112th Ln
- 10513 W Wilshire Dr
- 2625 N 110th Dr
