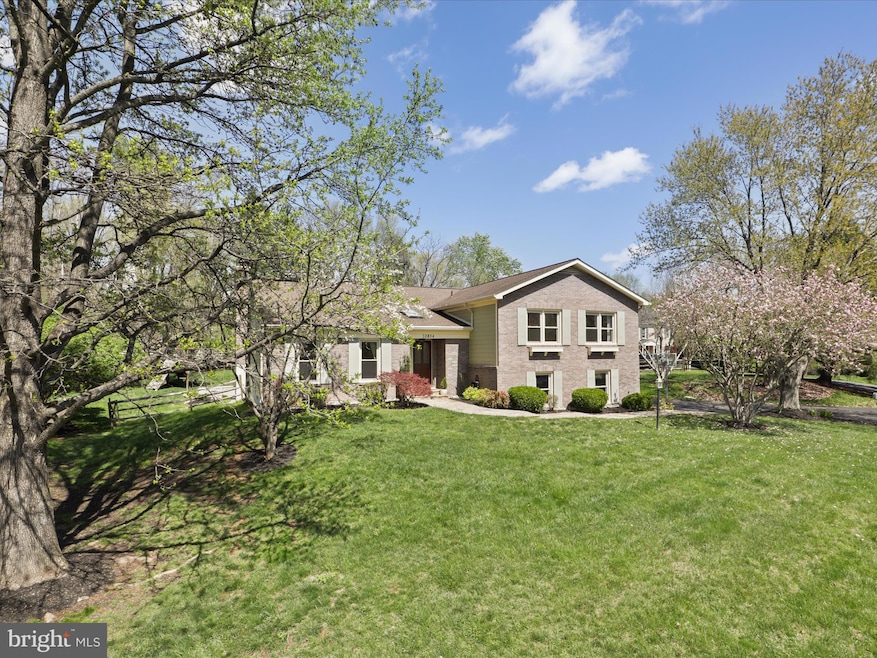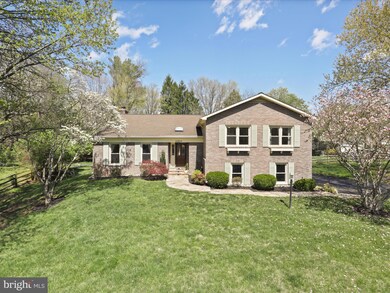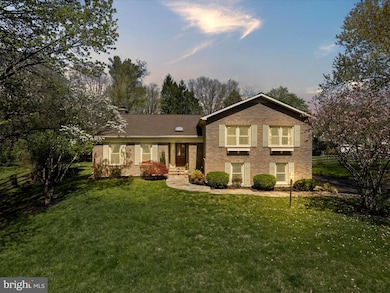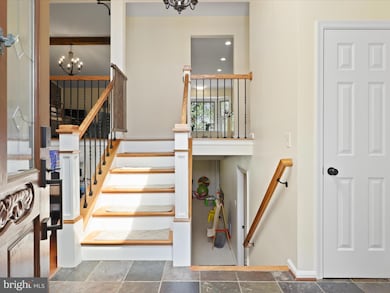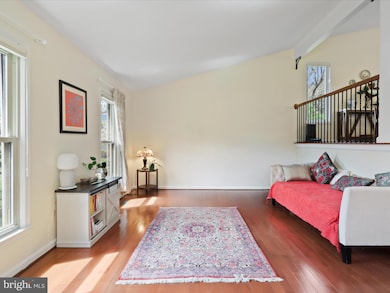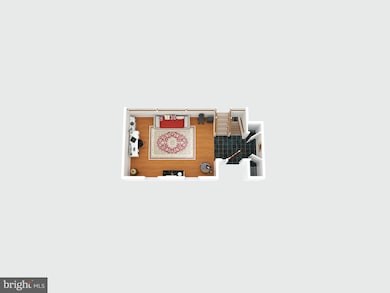
10854 Meadowland Dr Oakton, VA 22124
Foxvale NeighborhoodEstimated payment $7,959/month
Highlights
- In Ground Pool
- View of Trees or Woods
- Wood Burning Stove
- Flint Hill Elementary School Rated A
- Open Floorplan
- Recreation Room
About This Home
Welcome to this lovely home in Berryland Farm of Oakton! As you enter, you'll be pleasantly surprised by the spaciousness, featuring an open floor plan and high ceilings that create an inviting atmosphere. The organic separation of spaces keeps everything connected, ideal for both comfortable living and entertaining. This four-bedroom, three-bathroom home includes a generous tiled foyer with two hall closets and a light-filled living room with hardwood floors. The updated kitchen is a cook's delight, with custom cabinets, black walnut counters, updated appliances, and hand-painted tiles from Portugal. Enjoy your morning coffee in the breakfast room with a bay window, offering beautiful views of the pool. The deck has been refurbished for your comfort, making it perfect for outdoor relaxation. Additionally, you'll find a family room with cathedral ceilings and a restored beam from an old school in Washington, D.C., which was built in 1938. Charm & more Charm! This home has been freshly painted throughout, and the primary bedroom offers ample space with multiple closets and a light-filled bathroom featuring a separate shower stall and floating bathtub.
And that's not all! The lower level of this home features a large recreation room, and a bedroom with a full bathroom; ideal as a guest room offering privacy or even a home office. Walkout from this level to the backyard, where you'll find a sumptuous swimming pool perfect for relaxing on warm days. There's also a playset for the kids with a climbing wall , a flat fenced in backyard, providing a playground like area for outdoor activities.
Berryland Farm offers amenities like tennis, pickleball as well as two tot lots. The common grounds are beautifully maintained and inspire many neighbors to walk and socialize. Residents also enjoy nearby walking trails. The HOA hosts a variety of events throughout the year should you choose to participate in. Events may include an annual picnic, Easter & Halloween parades, Holiday parties and on occasion Food Trucks are invited to the neighborhood as well.
Don't miss out on this fine home, nestled on a quiet cul-de-sac lot. It's the perfect blend of tranquility yet community if you wish it to be. Come and see it for yourself!
Home Details
Home Type
- Single Family
Est. Annual Taxes
- $13,345
Year Built
- Built in 1984
Lot Details
- 0.77 Acre Lot
- Split Rail Fence
- Property is in excellent condition
HOA Fees
- $38 Monthly HOA Fees
Parking
- 2 Car Attached Garage
- Side Facing Garage
- Garage Door Opener
- Driveway
Home Design
- Brick Foundation
- Architectural Shingle Roof
- Brick Front
- Concrete Perimeter Foundation
- HardiePlank Type
Interior Spaces
- Property has 2.5 Levels
- Open Floorplan
- Beamed Ceilings
- Cathedral Ceiling
- Ceiling Fan
- Recessed Lighting
- 2 Fireplaces
- Wood Burning Stove
- Wood Burning Fireplace
- Window Treatments
- Mud Room
- Entrance Foyer
- Family Room Off Kitchen
- Combination Dining and Living Room
- Recreation Room
- Storage Room
- Views of Woods
- Natural lighting in basement
- Exterior Cameras
Kitchen
- Breakfast Room
- Eat-In Kitchen
- Oven
- Cooktop
- Microwave
- Extra Refrigerator or Freezer
- Dishwasher
- Kitchen Island
- Upgraded Countertops
- Disposal
Flooring
- Wood
- Partially Carpeted
- Ceramic Tile
Bedrooms and Bathrooms
- En-Suite Primary Bedroom
- En-Suite Bathroom
- Walk-In Closet
- Soaking Tub
- Bathtub with Shower
- Walk-in Shower
Laundry
- Laundry Room
- Laundry on upper level
- Dryer
- Washer
Outdoor Features
- In Ground Pool
- Play Equipment
Schools
- Flint Hill Elementary School
- Thoreau Middle School
- Madison High School
Utilities
- Central Air
- Air Source Heat Pump
- Vented Exhaust Fan
- Programmable Thermostat
- Electric Water Heater
- Septic Equal To The Number Of Bedrooms
- Septic Tank
Listing and Financial Details
- Assessor Parcel Number 0371 17 0002
Community Details
Overview
- Association fees include common area maintenance
- Berryland Farm HOA
- Berryland Farm Subdivision, Clearbrook Floorplan
Amenities
- Common Area
Recreation
- Tennis Courts
- Community Basketball Court
- Community Playground
Map
Home Values in the Area
Average Home Value in this Area
Tax History
| Year | Tax Paid | Tax Assessment Tax Assessment Total Assessment is a certain percentage of the fair market value that is determined by local assessors to be the total taxable value of land and additions on the property. | Land | Improvement |
|---|---|---|---|---|
| 2024 | $13,345 | $1,151,910 | $462,000 | $689,910 |
| 2023 | $11,129 | $986,160 | $432,000 | $554,160 |
| 2022 | $11,022 | $963,870 | $432,000 | $531,870 |
| 2021 | $10,157 | $865,500 | $377,000 | $488,500 |
| 2020 | $9,188 | $776,340 | $362,000 | $414,340 |
| 2019 | $9,392 | $793,600 | $362,000 | $431,600 |
| 2018 | $9,156 | $773,600 | $342,000 | $431,600 |
| 2017 | $8,771 | $755,430 | $342,000 | $413,430 |
| 2016 | $8,951 | $772,660 | $342,000 | $430,660 |
| 2015 | $8,623 | $772,660 | $342,000 | $430,660 |
| 2014 | $8,604 | $772,660 | $342,000 | $430,660 |
Property History
| Date | Event | Price | Change | Sq Ft Price |
|---|---|---|---|---|
| 04/10/2025 04/10/25 | For Sale | $1,220,000 | +4.3% | $383 / Sq Ft |
| 05/12/2023 05/12/23 | Sold | $1,170,000 | +6.8% | $299 / Sq Ft |
| 04/19/2023 04/19/23 | Pending | -- | -- | -- |
| 04/13/2023 04/13/23 | For Sale | $1,095,000 | -- | $280 / Sq Ft |
Deed History
| Date | Type | Sale Price | Title Company |
|---|---|---|---|
| Warranty Deed | $1,170,000 | First American Title | |
| Warranty Deed | $600,000 | -- |
Mortgage History
| Date | Status | Loan Amount | Loan Type |
|---|---|---|---|
| Open | $886,000 | New Conventional | |
| Closed | $886,000 | New Conventional | |
| Previous Owner | $536,700 | Credit Line Revolving | |
| Previous Owner | $332,793 | Credit Line Revolving | |
| Previous Owner | $396,000 | New Conventional | |
| Previous Owner | $398,000 | New Conventional | |
| Previous Owner | $150,000 | Credit Line Revolving | |
| Previous Owner | $480,000 | Adjustable Rate Mortgage/ARM | |
| Previous Owner | $480,000 | New Conventional |
Similar Homes in the area
Source: Bright MLS
MLS Number: VAFX2231904
APN: 0371-17-0002
- 2700 Berryland Dr
- 2724 Valestra Cir
- 11314 Timberline Dr
- 11000 Oakton Woods Way
- 11225 Stamper Ct
- 11100 Kings Cavalier Ct
- 10595 Hannah Farm Rd
- 11221 Country Place
- 11336 Vale Rd
- 11332 Vale Rd
- 10697 Oakton Ridge Ct
- 11003 Kilkeel Ct
- 11405 Green Moor Ln
- 2400 Sunny Meadow Ln
- 2760 Marshall Lake Dr
- 11457 Stuart Mill Rd
- 10500 Walter Thompson Dr
- 11461 Stuart Mill Rd
- 2912 Oakton Ridge Cir
- 2401 Oakmont Ct
