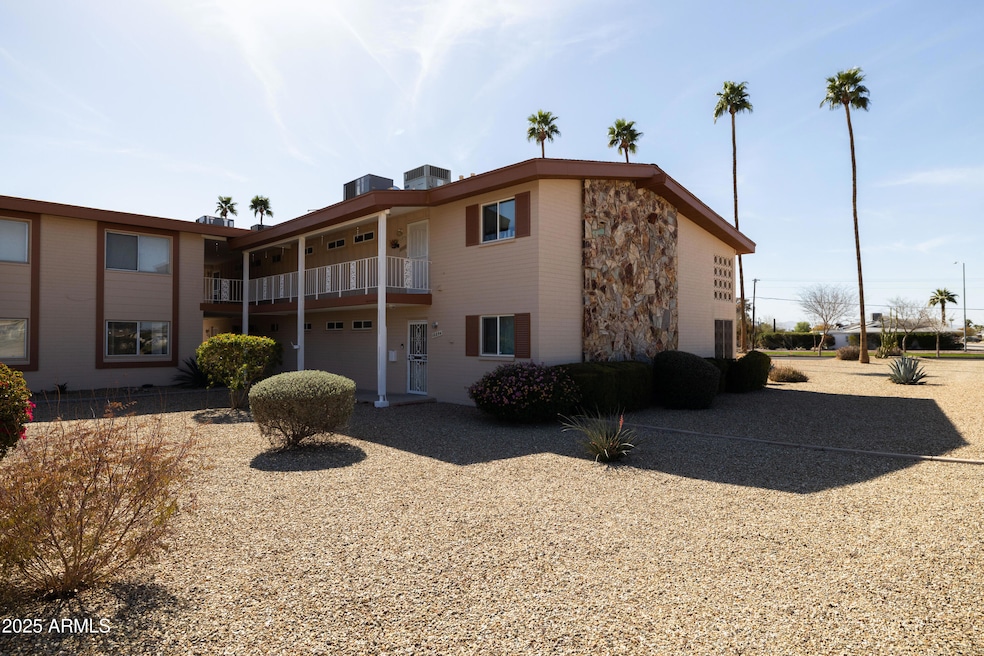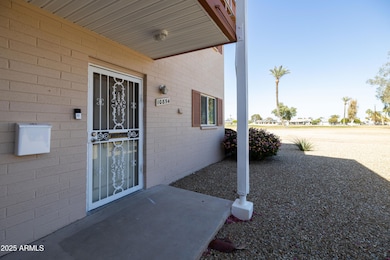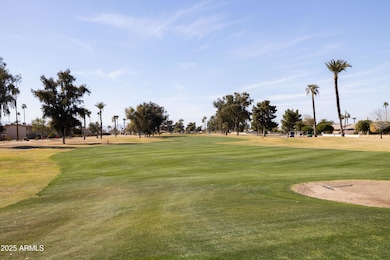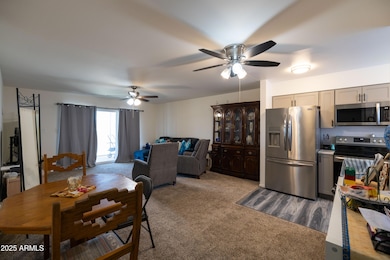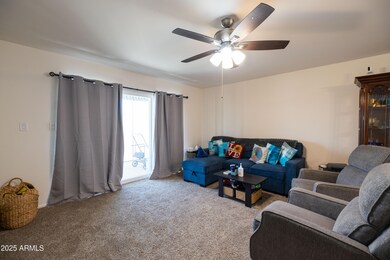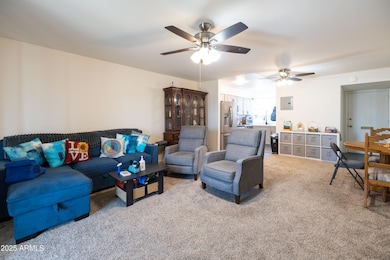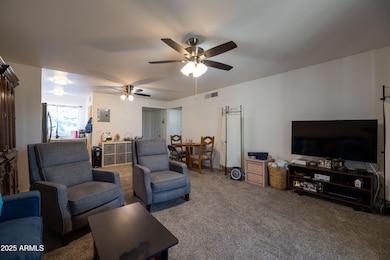
10854 N Fairway Ct W Unit 127 Sun City, AZ 85351
Estimated payment $1,499/month
Highlights
- On Golf Course
- Clubhouse
- End Unit
- Fitness Center
- Contemporary Architecture
- Heated Community Pool
About This Home
Move-in-ready 2-bedroom, 2-bathroom ground-floor home with golf course views, featuring a completely updated kitchen, new appliances, plumbing, electrical, water heater, and windows for modern comfort and efficiency.
Freshly painted with new carpet and laminate flooring, the home feels bright and inviting. The kitchen window overlooks the golf course, offering a peaceful view. A screened-in back patio provides the perfect space for relaxing or entertaining, complete with a power roller shield for added shade and security. Conveniently located near Fairway Rec Center, this home is in a prime location with easy access to everything you need.
Property Details
Home Type
- Condominium
Est. Annual Taxes
- $404
Year Built
- Built in 1963
Lot Details
- On Golf Course
- End Unit
- Desert faces the front and back of the property
HOA Fees
- $418 Monthly HOA Fees
Home Design
- Contemporary Architecture
- Block Exterior
Interior Spaces
- 1,230 Sq Ft Home
- 1-Story Property
- Ceiling Fan
- Double Pane Windows
- Roller Shields
- Kitchen Updated in 2024
Flooring
- Floors Updated in 2024
- Carpet
- Laminate
Bedrooms and Bathrooms
- 2 Bedrooms
- 2 Bathrooms
Parking
- 1 Carport Space
- Assigned Parking
Accessible Home Design
- Grab Bar In Bathroom
- No Interior Steps
- Stepless Entry
Schools
- Adult Elementary And Middle School
- Adult High School
Utilities
- Cooling Available
- Heating Available
- Plumbing System Updated in 2024
- Wiring Updated in 2024
- High Speed Internet
- Cable TV Available
Additional Features
- Screened Patio
- Unit is below another unit
Listing and Financial Details
- Legal Lot and Block 127 / C
- Assessor Parcel Number 142-81-392
Community Details
Overview
- Association fees include sewer, pest control, ground maintenance, trash, water, maintenance exterior
- Colby Management Association, Phone Number (623) 977-3860
- Rec Center Of Sc Association, Phone Number (623) 561-4600
- Association Phone (623) 561-4600
- Sun City 3 Parcel C Tract 9 Subdivision
Amenities
- Clubhouse
- Recreation Room
Recreation
- Golf Course Community
- Tennis Courts
- Racquetball
- Fitness Center
- Heated Community Pool
- Community Spa
Map
Home Values in the Area
Average Home Value in this Area
Tax History
| Year | Tax Paid | Tax Assessment Tax Assessment Total Assessment is a certain percentage of the fair market value that is determined by local assessors to be the total taxable value of land and additions on the property. | Land | Improvement |
|---|---|---|---|---|
| 2025 | $404 | $4,909 | -- | -- |
| 2024 | $375 | $4,675 | -- | -- |
| 2023 | $375 | $12,910 | $2,580 | $10,330 |
| 2022 | $349 | $9,730 | $1,940 | $7,790 |
| 2021 | $360 | $9,120 | $1,820 | $7,300 |
| 2020 | $351 | $7,800 | $1,560 | $6,240 |
| 2019 | $352 | $6,410 | $1,280 | $5,130 |
| 2018 | $340 | $6,180 | $1,230 | $4,950 |
| 2017 | $329 | $5,230 | $1,040 | $4,190 |
| 2016 | $307 | $5,230 | $1,040 | $4,190 |
| 2015 | $290 | $3,350 | $670 | $2,680 |
Property History
| Date | Event | Price | Change | Sq Ft Price |
|---|---|---|---|---|
| 04/22/2025 04/22/25 | Price Changed | $188,000 | -2.6% | $153 / Sq Ft |
| 03/28/2025 03/28/25 | Price Changed | $193,000 | -2.0% | $157 / Sq Ft |
| 03/20/2025 03/20/25 | For Sale | $197,000 | +9.4% | $160 / Sq Ft |
| 08/25/2023 08/25/23 | Sold | $180,000 | +9.2% | $146 / Sq Ft |
| 07/20/2023 07/20/23 | For Sale | $164,900 | -- | $134 / Sq Ft |
Deed History
| Date | Type | Sale Price | Title Company |
|---|---|---|---|
| Warranty Deed | -- | None Listed On Document | |
| Warranty Deed | $180,000 | First Integrity Title | |
| Cash Sale Deed | $65,000 | North American Title Agency |
Mortgage History
| Date | Status | Loan Amount | Loan Type |
|---|---|---|---|
| Previous Owner | $49,368 | New Conventional | |
| Previous Owner | $25,000 | Credit Line Revolving |
Similar Homes in Sun City, AZ
Source: Arizona Regional Multiple Listing Service (ARMLS)
MLS Number: 6838455
APN: 142-81-392
- 10834 N Fairway Ct W Unit 122
- 10710 W Crosby Dr
- 10625 W Crosby Dr Unit 3
- 10807 N Fairway Ct W Unit 212
- 10526 W Crosby Dr
- 10854 N Fairway Ct E Unit 118
- 10801 W El Dorado Dr
- 10731 W Abbott Ave Unit L
- 11036 N 105th Ave
- 10716 W Peoria Ave Unit 6
- 10750 W Abbott Ave Unit 2
- 10732 W Peoria Ave Unit 2
- 10509 W Snead Dr
- 10754 W Hope Dr
- 10620 W Snead Dr
- 10815 W Crosby Dr
- 10524 W Snead Dr
- 11214 N 105th Ave
- 10401 N 108th Ave Unit 6L
- 10846 W Crosby Dr
