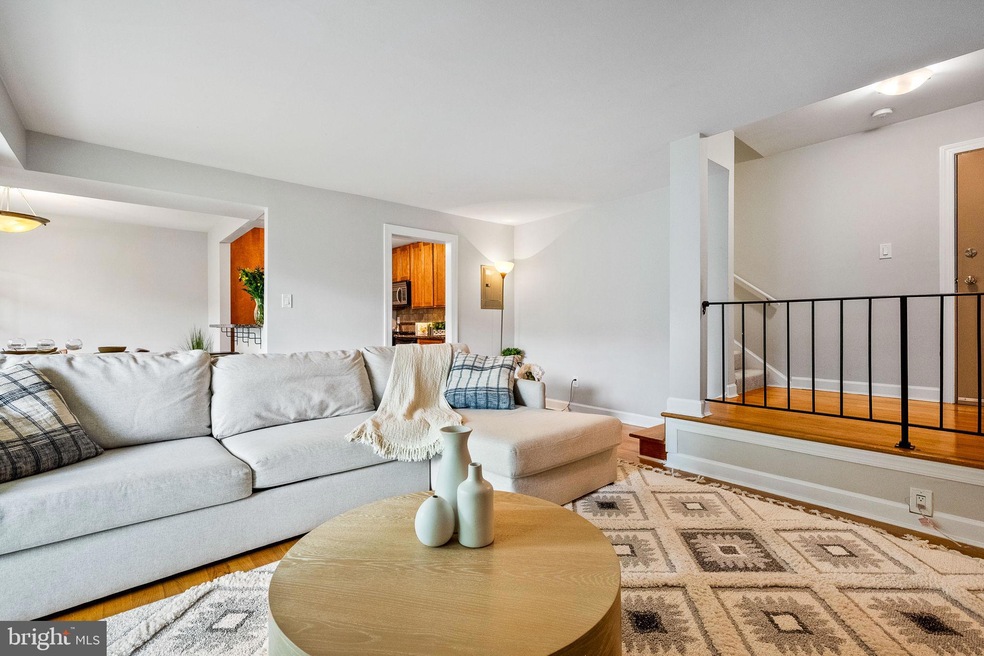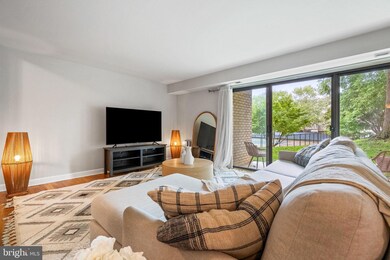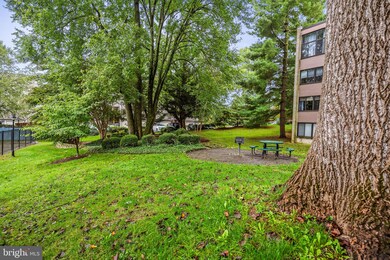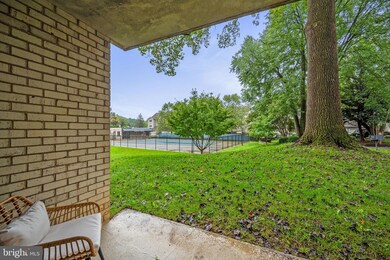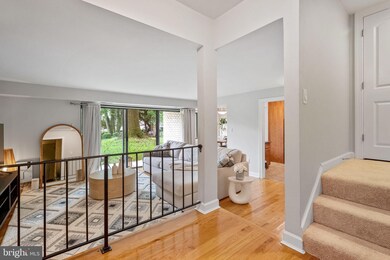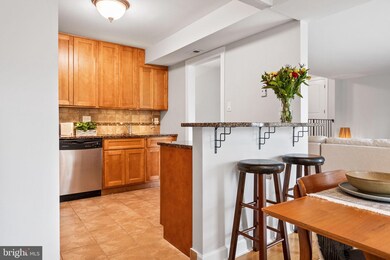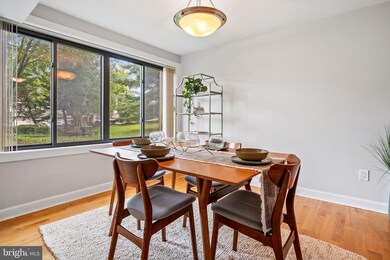
10855 Amherst Ave Unit 2 Silver Spring, MD 20902
Highlights
- Fitness Center
- Community Pool
- Patio
- Wood Flooring
- Stainless Steel Appliances
- Living Room
About This Home
As of January 2025DO YOU WANT A MOTIVATED SELLER & LIGHT-FILLED & LOVINGLY CARED FOR HOME? WELL, THIS IS IT! Price reduced. Sun-filled & Spacious 1 BR 1 BA condo in convenient Westwood Gardens! Tasteful finishes throughout this spacious home in wonderful condition with natural light everywhere. Wood floors, neutral palate & private setting overlooking community grounds & manicured landscaping makes this home special! Welcoming Foyer with coat closet, plus an additional Closet for extra storage in Hallway. Inviting Living Rm offers level walk-out through slider to Patio & picturesque setting. Dining Rm with decorative light fixture & large wide window blends into a perfect area for guests. Fabulous Kit w/easy flow into the Living & Dining Rms offers SS appliances-GAS Stove, D/W, Microwave & Fridge/Freezer, plus attractive & ample custom cabinetry, Granite counters, neutral tile flooring & an overhang counter for seating. The large Primary BR boasts an oversized walk-in closet too! The Primary Full BA offers a tub & tile surround, along with tile flooring. Washer & Dryer in the home is a real plus. Enjoy easy access to the community pool, fitness center & courtyard. The close proximity to the Wheaton METRO is a huge convenience, plus minutes to shops, restaurants, coffee places, food stores & major commuter routes. A bonus –ONE reserved parking space right in front of the building PLUS extra parking spaces for guests. Pet-friendly community. A very special home indeed!
Property Details
Home Type
- Condominium
Est. Annual Taxes
- $3,028
Year Built
- Built in 1967
Lot Details
- Backs To Open Common Area
- Property is in very good condition
HOA Fees
- $400 Monthly HOA Fees
Home Design
- Brick Exterior Construction
Interior Spaces
- 1,024 Sq Ft Home
- Property has 1 Level
- Sliding Windows
- Sliding Doors
- Entrance Foyer
- Living Room
- Dining Room
Kitchen
- Gas Oven or Range
- Stove
- Built-In Microwave
- Dishwasher
- Stainless Steel Appliances
- Disposal
Flooring
- Wood
- Tile or Brick
Bedrooms and Bathrooms
- 1 Main Level Bedroom
- En-Suite Primary Bedroom
- 1 Full Bathroom
Laundry
- Dryer
- Washer
Parking
- Assigned parking located at #32
- Parking Lot
- Parking Permit Included
- 1 Assigned Parking Space
Outdoor Features
- Patio
Utilities
- Central Air
- Heat Pump System
- Vented Exhaust Fan
- Natural Gas Water Heater
- Public Septic
Listing and Financial Details
- Assessor Parcel Number 161303626257
Community Details
Overview
- Association fees include exterior building maintenance, sewer, gas, trash, snow removal, insurance, pool(s), management, common area maintenance, water
- Low-Rise Condominium
- Westwood Gardens Condominium Condos
- Westwood Gardens Condominium Subdivision
Amenities
- Common Area
Recreation
- Fitness Center
- Community Pool
Pet Policy
- Dogs and Cats Allowed
Map
Home Values in the Area
Average Home Value in this Area
Property History
| Date | Event | Price | Change | Sq Ft Price |
|---|---|---|---|---|
| 01/31/2025 01/31/25 | Sold | $260,000 | -1.9% | $254 / Sq Ft |
| 12/16/2024 12/16/24 | For Sale | $265,000 | 0.0% | $259 / Sq Ft |
| 12/13/2024 12/13/24 | Pending | -- | -- | -- |
| 12/10/2024 12/10/24 | Off Market | $265,000 | -- | -- |
| 11/18/2024 11/18/24 | Price Changed | $265,000 | -8.6% | $259 / Sq Ft |
| 11/02/2024 11/02/24 | Price Changed | $289,900 | -3.3% | $283 / Sq Ft |
| 10/07/2024 10/07/24 | Price Changed | $299,900 | -3.3% | $293 / Sq Ft |
| 10/03/2024 10/03/24 | For Sale | $310,000 | +19.7% | $303 / Sq Ft |
| 07/17/2020 07/17/20 | Sold | $259,000 | 0.0% | $253 / Sq Ft |
| 06/05/2020 06/05/20 | For Sale | $259,000 | -- | $253 / Sq Ft |
Tax History
| Year | Tax Paid | Tax Assessment Tax Assessment Total Assessment is a certain percentage of the fair market value that is determined by local assessors to be the total taxable value of land and additions on the property. | Land | Improvement |
|---|---|---|---|---|
| 2024 | $3,028 | $255,000 | $76,500 | $178,500 |
| 2023 | $2,332 | $255,000 | $76,500 | $178,500 |
| 2022 | $2,896 | $255,000 | $76,500 | $178,500 |
| 2021 | $2,198 | $255,000 | $76,500 | $178,500 |
| 2020 | $4,257 | $250,000 | $0 | $0 |
| 2019 | $2,070 | $245,000 | $0 | $0 |
| 2018 | $2,651 | $240,000 | $72,000 | $168,000 |
| 2017 | $1,934 | $231,667 | $0 | $0 |
| 2016 | $1,817 | $223,333 | $0 | $0 |
| 2015 | $1,817 | $215,000 | $0 | $0 |
| 2014 | $1,817 | $215,000 | $0 | $0 |
Mortgage History
| Date | Status | Loan Amount | Loan Type |
|---|---|---|---|
| Open | $208,000 | New Conventional | |
| Previous Owner | $251,230 | New Conventional | |
| Previous Owner | $246,905 | Purchase Money Mortgage | |
| Previous Owner | $246,905 | Purchase Money Mortgage |
Deed History
| Date | Type | Sale Price | Title Company |
|---|---|---|---|
| Deed | $260,000 | Elite Home Title Llc | |
| Deed | $259,000 | Title Town Settlements Llc | |
| Deed | $259,900 | -- | |
| Deed | $259,900 | -- |
Similar Homes in Silver Spring, MD
Source: Bright MLS
MLS Number: MDMC2148814
APN: 13-03626257
- 10864 Bucknell Dr Unit 2
- 10853 Amherst Ave Unit 302
- 2112 Bucknell Terrace
- 10706 Glenhaven Dr
- 11016 Amherst Ave
- 54 Pennydog Ct
- 1710 Westchester Dr
- 2407 Harmon Rd
- 10501 Glenhaven Dr
- 11312 King George Dr
- 10807 Huntley Place
- 1713 Florin St
- 10404 Grandin Rd
- 2035 Westchester Dr
- 10812 Jewett St
- 10412 Hayes Ave
- 1500 Gleason St
- 2709 Harmon Rd
- 1908 Brightleaf Ct
- 10815 Keller St
