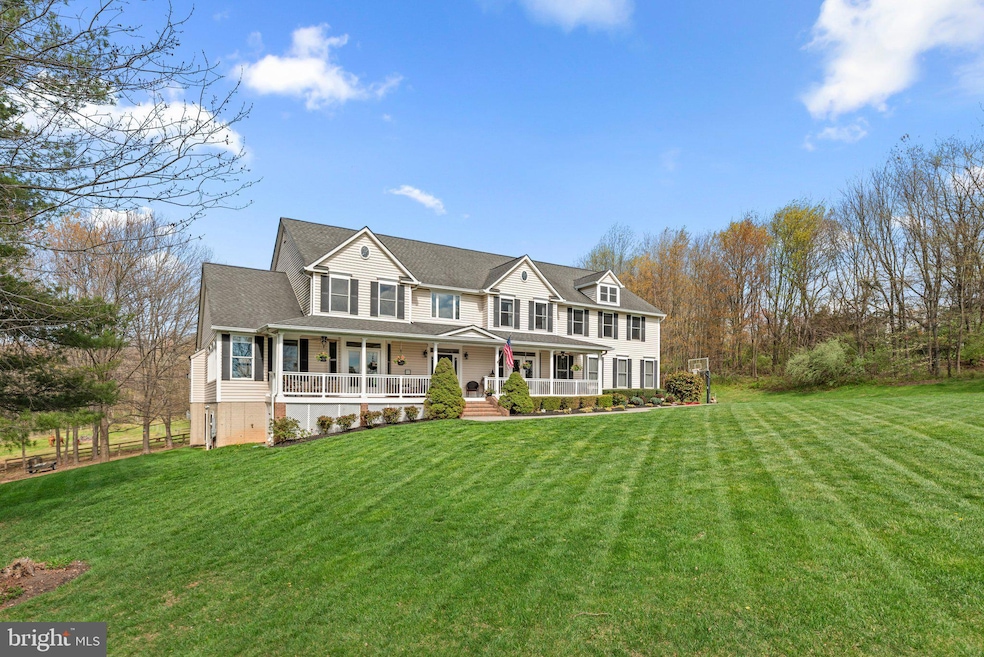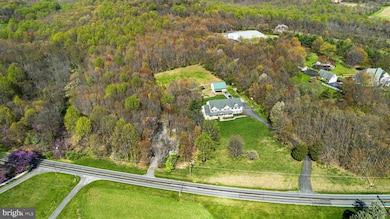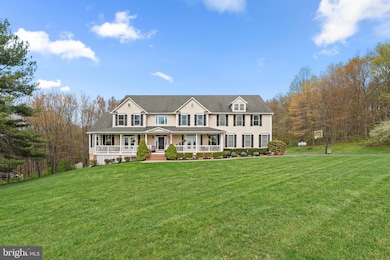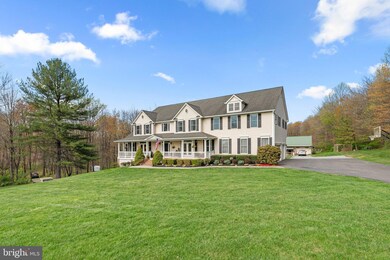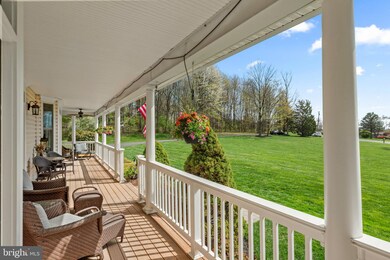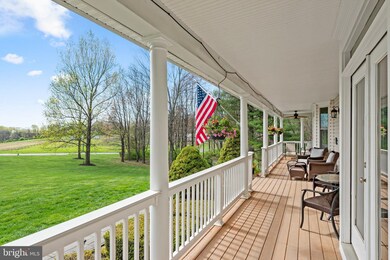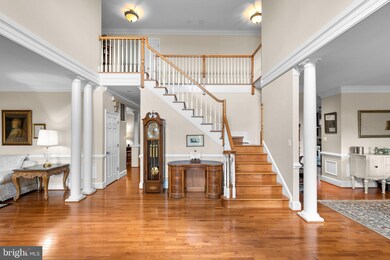
10855 Bethesda Church Rd Damascus, MD 20872
Estimated payment $10,392/month
Highlights
- Horses Allowed On Property
- Panoramic View
- Colonial Architecture
- Damascus Elementary School Rated A-
- Open Floorplan
- Deck
About This Home
This stunning custom-built estate is perfectly situated on a private 5.6-acre lot, backing to hundreds of acres of undeveloped wooded land for ultimate privacy and natural beauty. A sprawling front porch welcomes you with breathtaking rolling countryside views, creating a peaceful retreat while still being conveniently close to shopping, dining, and major commuter routes.
With 7,800 sq. ft. of finished living space across three levels, this move-in-ready home offers 6 spacious bedrooms, 4 full bathrooms, and 1 half bath. The gourmet kitchen is a chef’s dream, featuring granite countertops, large island that seats 10 and includes plenty of storage below, stainless steel appliances, a large pantry, and a cozy table space sitting area. The main level also boasts a formal dining room, a sunroom filled with natural light, and a warm and inviting family room complete with built-ins, stone accents, and a gas fireplace. A dedicated laundry room with cabinets, washer, and dryer adds convenience to daily living.
Upstairs, the owner’s suite is a true retreat, offering a tray ceiling, a private gas fireplace in sitting room, an enormous walk-in closet, and a luxurious en-suite bathroom with granite countertops, a large step-in shower, and a whirlpool tub. An adjoining bonus room provides the perfect space for a home office, sitting area, or workout space. The upper level also includes three additional generously sized bedrooms one of which has its own full bathroom and all with ample closet space.
The fully finished lower level is designed for entertainment and relaxation, featuring a theater room, a large storage room, and 2 additional bedrooms with a full bathroom and gas fireplace, kitchenette with granite countertop.
Outside, the property is just as impressive, featuring a 3-car garage, a large driveway with additional parking pad, an additional gravel driveway with field access and additional parking with (2) 30 amp hookups and (1) 50 amp hookup RV pad, beautifully landscaped grounds surrounded by mature trees. Whether you’re looking for a peaceful retreat, a multi-generational living space, or a home designed for entertaining, this estate offers it all. Don’t miss this rare opportunity to own a truly one-of-a-kind property—schedule your private showing today!
Home Details
Home Type
- Single Family
Est. Annual Taxes
- $11,503
Year Built
- Built in 2004
Lot Details
- 5.67 Acre Lot
- Hunting Land
- Rural Setting
- Southwest Facing Home
- Wood Fence
- Board Fence
- Landscaped
- Secluded Lot
- Partially Wooded Lot
- Backs to Trees or Woods
- Back Yard Fenced, Front and Side Yard
- Property is zoned AR
Parking
- 3 Car Direct Access Garage
- Parking Storage or Cabinetry
- Front Facing Garage
- Gravel Driveway
Property Views
- Panoramic
- Scenic Vista
- Woods
- Pasture
- Mountain
Home Design
- Colonial Architecture
- Slab Foundation
- Blown-In Insulation
- Vinyl Siding
- Passive Radon Mitigation
- Concrete Perimeter Foundation
- Stick Built Home
Interior Spaces
- Property has 3 Levels
- Open Floorplan
- Built-In Features
- Chair Railings
- Crown Molding
- Wainscoting
- Ceiling Fan
- Recessed Lighting
- 3 Fireplaces
- Fireplace With Glass Doors
- Marble Fireplace
- Fireplace Mantel
- Gas Fireplace
- Family Room Off Kitchen
- Combination Kitchen and Living
- Formal Dining Room
- Flood Lights
- Attic
Kitchen
- Eat-In Country Kitchen
- Kitchenette
- Breakfast Area or Nook
- Double Self-Cleaning Oven
- Gas Oven or Range
- Six Burner Stove
- Range Hood
- Ice Maker
- Dishwasher
- Stainless Steel Appliances
- Kitchen Island
- Disposal
Flooring
- Solid Hardwood
- Partially Carpeted
- Ceramic Tile
Bedrooms and Bathrooms
- Walk-In Closet
- Hydromassage or Jetted Bathtub
- Walk-in Shower
Laundry
- Laundry on main level
- Electric Dryer
- Washer
Finished Basement
- Heated Basement
- Walk-Out Basement
- Basement Fills Entire Space Under The House
- Rear Basement Entry
- Sump Pump
- Space For Rooms
- Basement Windows
Outdoor Features
- Deck
- Patio
- Shed
- Porch
Schools
- Damascus Elementary School
- John T. Baker Middle School
- Damascus High School
Farming
- Horse Farm
Horse Facilities and Amenities
- Horses Allowed On Property
- Paddocks
Utilities
- Zoned Heating and Cooling System
- Heat Pump System
- Vented Exhaust Fan
- Programmable Thermostat
- Well
- Propane Water Heater
- Septic Tank
- Cable TV Available
Listing and Financial Details
- Tax Lot 2
- Assessor Parcel Number 161203432127
Community Details
Overview
- No Home Owners Association
- Damascus Outside Subdivision
Recreation
- Horse Trails
Map
Home Values in the Area
Average Home Value in this Area
Tax History
| Year | Tax Paid | Tax Assessment Tax Assessment Total Assessment is a certain percentage of the fair market value that is determined by local assessors to be the total taxable value of land and additions on the property. | Land | Improvement |
|---|---|---|---|---|
| 2024 | $11,503 | $931,400 | $290,400 | $641,000 |
| 2023 | $10,160 | $878,367 | $0 | $0 |
| 2022 | $9,122 | $825,333 | $0 | $0 |
| 2021 | $8,434 | $772,300 | $290,400 | $481,900 |
| 2020 | $8,434 | $772,300 | $290,400 | $481,900 |
| 2019 | $8,410 | $772,300 | $290,400 | $481,900 |
| 2018 | $8,672 | $795,300 | $290,400 | $504,900 |
| 2017 | $8,391 | $756,067 | $0 | $0 |
| 2016 | -- | $716,833 | $0 | $0 |
| 2015 | $6,741 | $677,600 | $0 | $0 |
| 2014 | $6,741 | $673,300 | $0 | $0 |
Property History
| Date | Event | Price | Change | Sq Ft Price |
|---|---|---|---|---|
| 04/17/2025 04/17/25 | For Sale | $1,690,000 | 0.0% | $216 / Sq Ft |
| 04/17/2025 04/17/25 | For Sale | $1,690,000 | -- | $216 / Sq Ft |
Deed History
| Date | Type | Sale Price | Title Company |
|---|---|---|---|
| Deed | $22,500 | -- |
Mortgage History
| Date | Status | Loan Amount | Loan Type |
|---|---|---|---|
| Open | $674,500 | New Conventional | |
| Closed | $679,650 | New Conventional | |
| Closed | $10,000 | Commercial | |
| Closed | $175,000 | Unknown |
Similar Home in Damascus, MD
Source: Bright MLS
MLS Number: MDMC2169942
APN: 12-03432127
- 10165 Kings Grove Way
- 26460 Sir Jamie Terrace
- 10146 Kings Grove Way
- 10145 Kings Grove Way
- 11027 Locust Dr
- 26470 Sir Jamie Terrace
- 26468 Sir Jamie Terrace
- 10127 Kings Grove Way
- LOT 52 Kings Grove Way
- 26476 Sir Jamie Terrace
- 26401 Sir Jamie Terrace
- 26466 Sir Jamie Terrace
- 10121 Kings Grove Way
- 10158 Kings Grove Way
- 26050 Ridge Rd
- 26050 Ridge Rd
- 26000 Ridge Rd
- 26530 Ridge Rd
- 10109 Ridge Manor Terrace Unit 4000G
