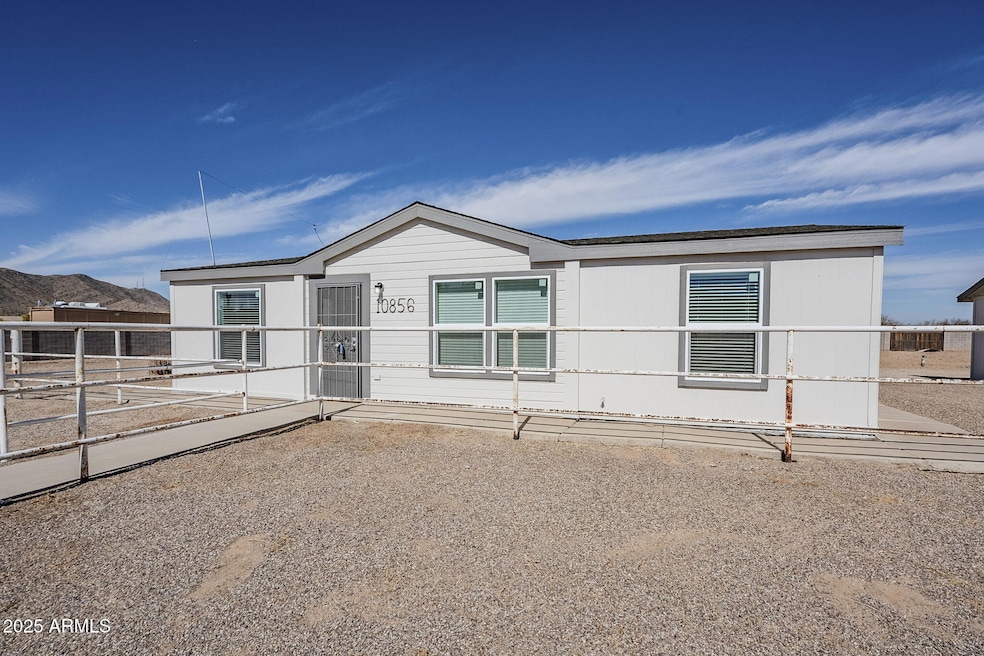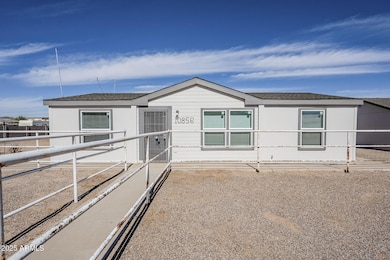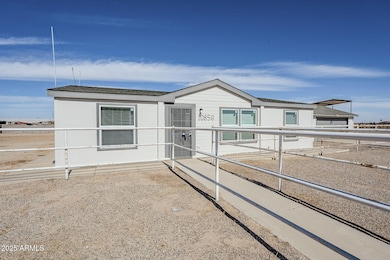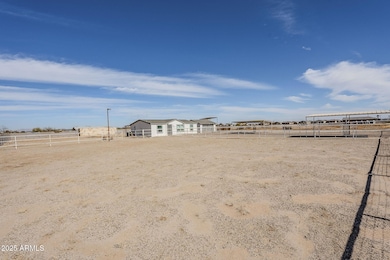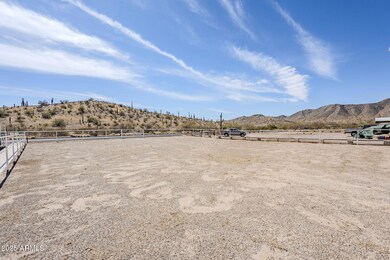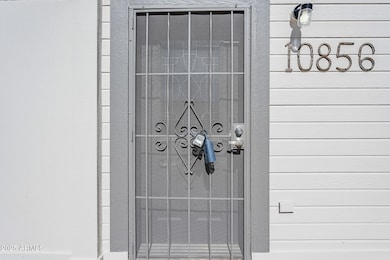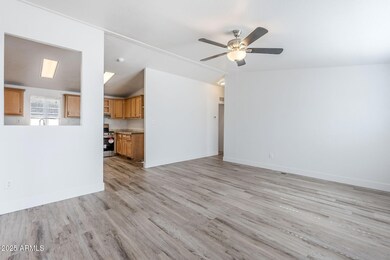
10856 W Arica Rd Casa Grande, AZ 85193
Highlights
- Horses Allowed On Property
- City Lights View
- No HOA
- RV Gated
- 1 Acre Lot
- Eat-In Kitchen
About This Home
As of April 2025Welcome to this beautifully updated 3 bed, 2 bath home in the heart of Casa Grande! This home boasts fresh interior & exterior paint, new wood-look LVP flooring throughout, & plush new carpet in all the bedrooms. The great room seamlessly flows into the kitchen, which features ample cabinet storage, a new tiled backsplash, & new stainless steel appliances. The primary bedroom offers a walk-in closet & a ensuite w/ an extended vanity & walk-in shower. The home includes a 2-car detached garage. The backyard is a blank canvas w/ endless possibilities for creating your dream yard. Plus it has a NEW ROOF and NEW HVAC!!
Last Buyer's Agent
United CountryReal Estate-Arizona Property & Auction License #BR681963000
Property Details
Home Type
- Mobile/Manufactured
Est. Annual Taxes
- $480
Year Built
- Built in 2005
Lot Details
- 1 Acre Lot
- Desert faces the front of the property
- Partially Fenced Property
- Chain Link Fence
Parking
- 2 Car Garage
- RV Gated
Property Views
- City Lights
- Mountain
Home Design
- Roof Updated in 2024
- Wood Frame Construction
- Composition Roof
Interior Spaces
- 1,042 Sq Ft Home
- 1-Story Property
- Ceiling Fan
- Double Pane Windows
- Washer and Dryer Hookup
Kitchen
- Eat-In Kitchen
- Built-In Microwave
Flooring
- Floors Updated in 2024
- Carpet
- Tile
Bedrooms and Bathrooms
- 3 Bedrooms
- Primary Bathroom is a Full Bathroom
- 2 Bathrooms
Schools
- Mesquite Elementary School
- Villago Middle School
- Vista Grande High School
Utilities
- Cooling System Updated in 2024
- Cooling Available
- Heating Available
Additional Features
- No Interior Steps
- Horses Allowed On Property
Listing and Financial Details
- Tax Lot 110
- Assessor Parcel Number 511-52-110
Community Details
Overview
- No Home Owners Association
- Association fees include no fees
- Mountain View Estates Unit One Subdivision, Rocky Mountain Floorplan
Recreation
- Bike Trail
Map
Home Values in the Area
Average Home Value in this Area
Property History
| Date | Event | Price | Change | Sq Ft Price |
|---|---|---|---|---|
| 04/21/2025 04/21/25 | Sold | $275,000 | 0.0% | $264 / Sq Ft |
| 03/28/2025 03/28/25 | Pending | -- | -- | -- |
| 03/13/2025 03/13/25 | For Sale | $275,000 | 0.0% | $264 / Sq Ft |
| 03/03/2025 03/03/25 | Pending | -- | -- | -- |
| 02/26/2025 02/26/25 | For Sale | $275,000 | -- | $264 / Sq Ft |
Similar Homes in Casa Grande, AZ
Source: Arizona Regional Multiple Listing Service (ARMLS)
MLS Number: 6826533
- 10692 W Arica Rd
- 8012 S Magic Dr
- 8012 S Magic Dr
- 8012 S Magic Dr
- 7896 Namaka Dr
- 8214 Namaka Dr Unit 12
- 7869 S Namaka Dr
- 10573 Tamara Dr Unit 3
- 7875 Magic Dr
- 7875 S Magic Dr
- 10810 W Quartz Dr Unit 4
- 7888 S John Jacob Astor Ave
- 7872 S John Jacob Aster Ave
- 7872 S John Jacob Astor Ave
- 11401 W Mountain Shadows Dr Unit 29
- 11398 Ranger Dr Unit 24
- 10941 W Bee Ln Unit 29
- 10991 W Hilltop Dr
- 8715 S Valley Vista Ct
- 8747 Verdun Dr Unit 7
