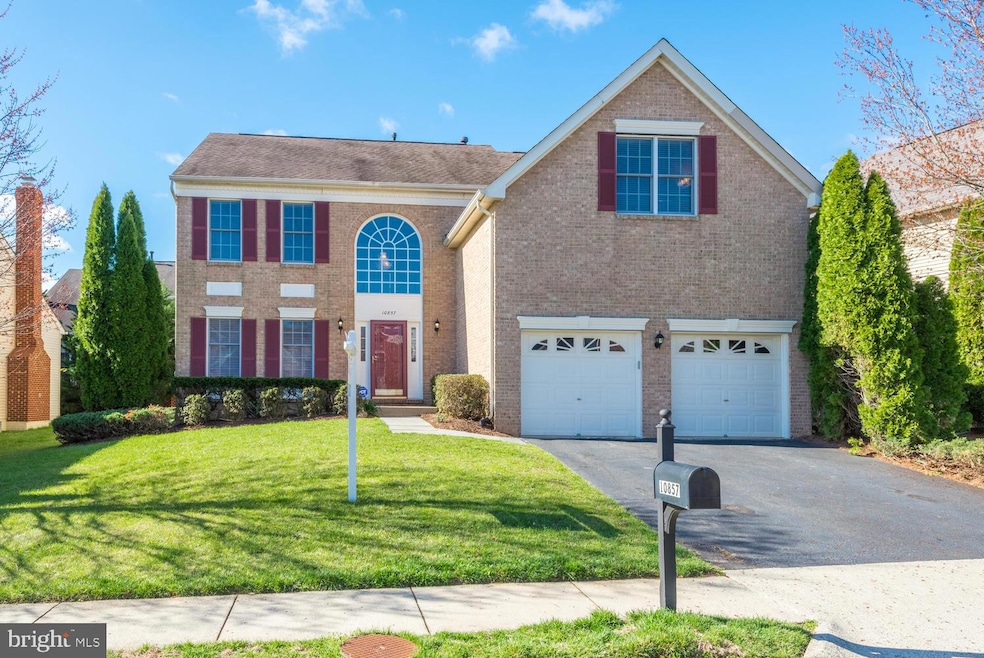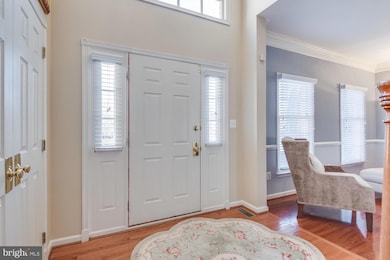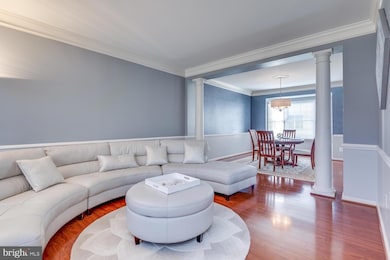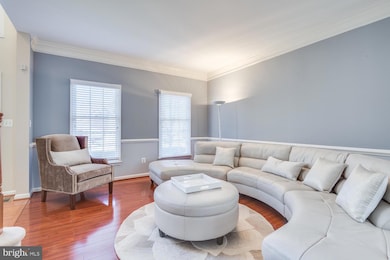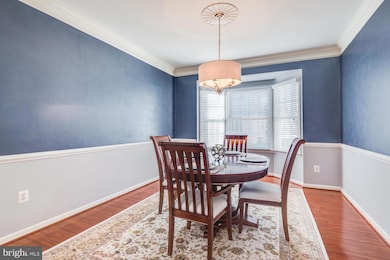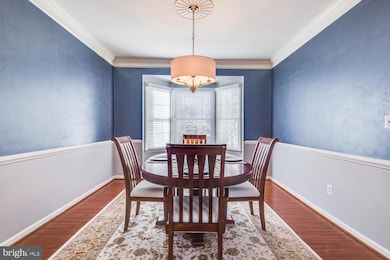
10857 Hunter Gate Way Reston, VA 20194
Tall Oaks/Uplands NeighborhoodEstimated payment $8,103/month
Highlights
- Open Floorplan
- Colonial Architecture
- Vaulted Ceiling
- Langston Hughes Middle School Rated A-
- Clubhouse
- Wood Flooring
About This Home
Coming Soon! Nestled in the heart of the coveted Great Falls Crossing community, this flawlessly maintained home exudes elegance and offers a open floor plan designed for the modern lifestyle. Guests are welcomed into a grand two-story foyer, setting the tone for the light-filled, expansive interiors that await.
The formal living and dining rooms, adorned with rich crown molding, provide a sophisticated space for both intimate gatherings and grand entertaining. The chef’s kitchen is a true masterpiece, featuring a pristine center island, cooktop, double oven and a bright breakfast nook. This culinary haven flows seamlessly into the oversized family room, highlighted by a vaulted double story ceiling, skylights, and a cozy gas fireplace.
The upper level features 4 generously proportioned bedrooms, each bathed in natural light, as well as a luxurious primary suite that is the epitome of relaxation. This expansive retreat includes 2 walk-in closets with custom organizers, and a spa-like bath with vaulted ceilings, a soaking tub, dual vanities, a glass-enclosed shower, and a separate commode room.
The lower level continues to impress, offering soaring ceilings and an open layout perfect for a recreation or game room. Additionally, a well-appointed bonus room, currently used as a guest suite, is conveniently located adjacent to a full bathroom, providing privacy and comfort for visitors.
The oversized 2 car garage, offers ample storage space, with finished walls and custom flooring. The home’s roof was replaced in 2018, upper level furnace replaced in 2017.
An Unparalleled Location: Positioned just 2.3 miles from the Metro Station and within two miles of the vibrant Reston Town Center, this home provides unparalleled convenience with easy access to major thoroughfares, offering a seamless commute to Washington, D.C., Tysons, and Dulles. The Great Falls Crossing community boasts exceptional amenities, including a neighborhood pool, tot lot, basketball and tennis courts, and picturesque walking paths that connect to Reston Paths, Lake Fairfax Park, Watermine, and Lake Anne, providing a lifestyle of comfort and leisure.
Home Details
Home Type
- Single Family
Est. Annual Taxes
- $11,782
Year Built
- Built in 1999
Lot Details
- 6,761 Sq Ft Lot
- Property is zoned 302
HOA Fees
- $150 Monthly HOA Fees
Parking
- 2 Car Attached Garage
- Front Facing Garage
- Garage Door Opener
- Driveway
Home Design
- Colonial Architecture
- Asphalt Roof
- Brick Front
Interior Spaces
- Property has 3 Levels
- Open Floorplan
- Chair Railings
- Crown Molding
- Vaulted Ceiling
- Ceiling Fan
- Skylights
- Recessed Lighting
- Fireplace Mantel
- Window Treatments
- Bay Window
- French Doors
- Family Room Off Kitchen
- Combination Dining and Living Room
Kitchen
- Breakfast Area or Nook
- Eat-In Kitchen
- Built-In Self-Cleaning Oven
- Down Draft Cooktop
- Microwave
- Extra Refrigerator or Freezer
- ENERGY STAR Qualified Refrigerator
- ENERGY STAR Qualified Dishwasher
- Kitchen Island
- Upgraded Countertops
- Disposal
Flooring
- Wood
- Carpet
Bedrooms and Bathrooms
- 4 Bedrooms
- En-Suite Bathroom
Laundry
- Laundry on main level
- Front Loading Dryer
- ENERGY STAR Qualified Washer
Basement
- Heated Basement
- Basement Fills Entire Space Under The House
- Walk-Up Access
- Rear Basement Entry
- Basement Windows
Home Security
- Storm Doors
- Fire and Smoke Detector
Utilities
- Forced Air Zoned Heating and Cooling System
- Humidifier
- Vented Exhaust Fan
- High-Efficiency Water Heater
- Natural Gas Water Heater
Listing and Financial Details
- Coming Soon on 6/16/25
- Tax Lot 32
- Assessor Parcel Number 0123 17 0032
Community Details
Overview
- Association fees include pool(s), snow removal, trash
- Built by TOLL BROTHERS
- Crippens Corner Subdivision, Norfolk Colonial Floorplan
Amenities
- Common Area
- Clubhouse
Recreation
- Tennis Courts
- Community Basketball Court
- Community Playground
- Lap or Exercise Community Pool
- Jogging Path
Map
Home Values in the Area
Average Home Value in this Area
Tax History
| Year | Tax Paid | Tax Assessment Tax Assessment Total Assessment is a certain percentage of the fair market value that is determined by local assessors to be the total taxable value of land and additions on the property. | Land | Improvement |
|---|---|---|---|---|
| 2024 | $11,263 | $972,180 | $378,000 | $594,180 |
| 2023 | $10,018 | $887,710 | $338,000 | $549,710 |
| 2022 | $9,888 | $864,700 | $308,000 | $556,700 |
| 2021 | $9,103 | $775,730 | $268,000 | $507,730 |
| 2020 | $8,800 | $743,570 | $268,000 | $475,570 |
| 2019 | $9,134 | $771,790 | $268,000 | $503,790 |
| 2018 | $8,506 | $739,670 | $268,000 | $471,670 |
| 2017 | $8,584 | $739,360 | $268,000 | $471,360 |
| 2016 | $8,680 | $749,280 | $268,000 | $481,280 |
| 2015 | $8,155 | $730,770 | $268,000 | $462,770 |
| 2014 | $8,137 | $730,770 | $268,000 | $462,770 |
Property History
| Date | Event | Price | Change | Sq Ft Price |
|---|---|---|---|---|
| 07/13/2017 07/13/17 | Rented | $3,400 | 0.0% | -- |
| 07/11/2017 07/11/17 | Under Contract | -- | -- | -- |
| 07/06/2017 07/06/17 | For Rent | $3,400 | 0.0% | -- |
| 04/30/2013 04/30/13 | Sold | $755,000 | -0.6% | $303 / Sq Ft |
| 03/16/2013 03/16/13 | Pending | -- | -- | -- |
| 03/12/2013 03/12/13 | For Sale | $759,900 | -- | $305 / Sq Ft |
Deed History
| Date | Type | Sale Price | Title Company |
|---|---|---|---|
| Interfamily Deed Transfer | -- | Fidelity National Ttl Ins Co | |
| Warranty Deed | $700,340 | -- | |
| Deed | $351,017 | -- | |
| Deed | $193,570 | -- |
Mortgage History
| Date | Status | Loan Amount | Loan Type |
|---|---|---|---|
| Open | $562,000 | New Conventional | |
| Closed | $604,000 | New Conventional | |
| Previous Owner | $184,000 | New Conventional | |
| Previous Owner | $200,000 | Credit Line Revolving | |
| Previous Owner | $279,200 | No Value Available |
Similar Homes in the area
Source: Bright MLS
MLS Number: VAFX2231234
APN: 0123-17-0032
- 10904 Hunter Gate Way
- 1215 Bishopsgate Way
- 10602 Leesburg Pike
- 10600 Leesburg Pike
- 10518 Leesburg Pike
- 1130 Riva Ridge Dr
- 1155 Kettle Pond Ln
- 1126 Riva Ridge Dr
- 10512 Dunn Meadow Rd
- 10911 Thanlet Ln
- 11063 Saffold Way
- 11159 Saffold Way
- 10525 Brevity Dr
- 1100 Springvale Rd
- 10601 Brookeville Ct
- 1321 Hunter Mill Rd
- 1432 Northgate Square Unit 32/11A
- 10811 Lockmeade Ct
- 1155 Meadowlook Ct
- 10328 Eclipse Ln
