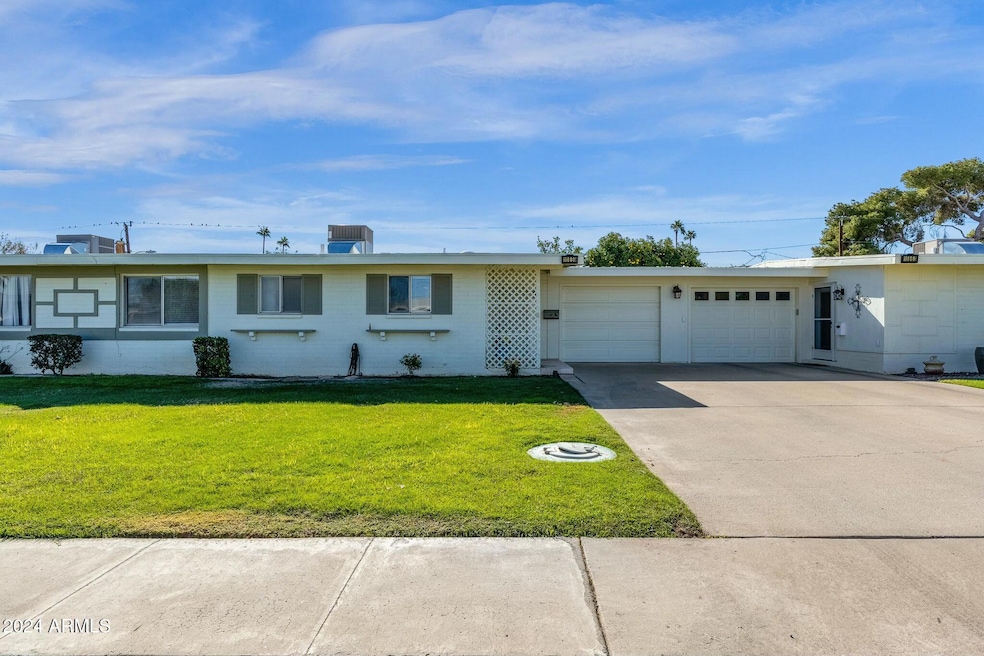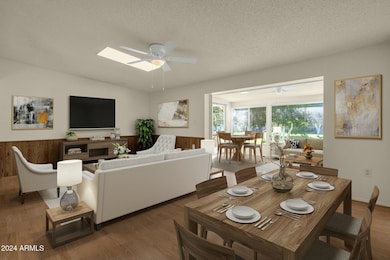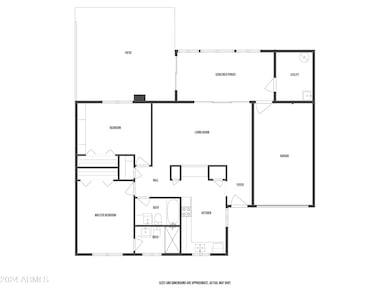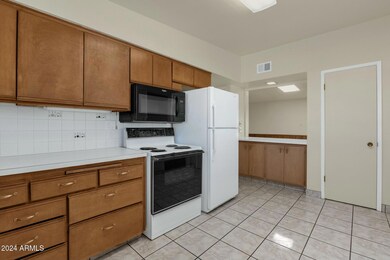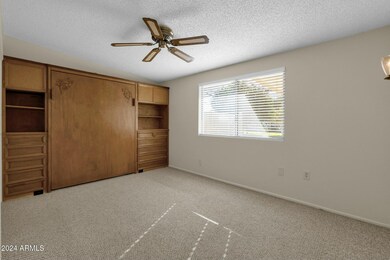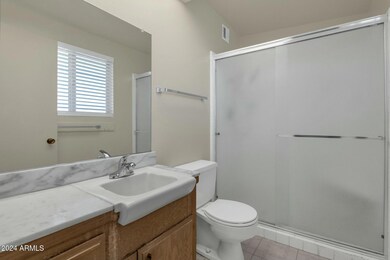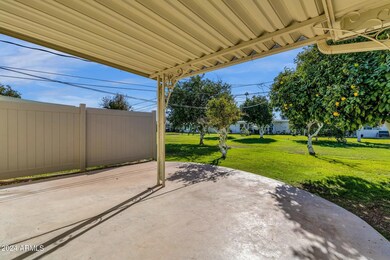
10859 W Abbott Ave Sun City, AZ 85351
Highlights
- Golf Course Community
- Clubhouse
- Tennis Courts
- Fitness Center
- Heated Community Pool
- Covered patio or porch
About This Home
As of January 2025Easy Living Awaits in Sun City! Ideally located on a serene North/South-facing interior lot, this charming 2-bedroom, 2-bath patio home in the sought-after Sun City active adult community is a must-see!
Property Highlights:
Spacious Design: The large great room & enclosed Arizona room provide ample space for relaxation or entertaining guests.
Convenient Features: Two Bedrooms, One boasts a built-in Murphy bed, perfect for flexible living.
Outdoor Oasis: Step onto your covered patio and enjoy views of vibrant lemon, grapefruit & orange trees, surrounded by a lush grassy yard.
Attached Garage: The 1-car garage with direct home access ensures safety & convenience.
Easy Living: Interior laundry room & HOA-maintained yard make this home truly low-maintenance. .... With your free time, explore nearby perks like:
Mountain View & Fairway Recreation Centers
Championship golf courses
The Sun Bowl Amphitheatre
Boswell Hospital
This home offers the perfect blend of comfort, convenience, and vibrant community living.
Property Details
Home Type
- Condominium
Est. Annual Taxes
- $508
Year Built
- Built in 1960
Lot Details
- Two or More Common Walls
- Front and Back Yard Sprinklers
- Sprinklers on Timer
- Grass Covered Lot
HOA Fees
- $328 Monthly HOA Fees
Parking
- 1 Car Direct Access Garage
- Garage Door Opener
Home Design
- Patio Home
- Built-Up Roof
- Block Exterior
- Siding
Interior Spaces
- 1,073 Sq Ft Home
- 1-Story Property
- Ceiling Fan
- Double Pane Windows
Kitchen
- Eat-In Kitchen
- Built-In Microwave
- Laminate Countertops
Flooring
- Carpet
- Laminate
- Tile
Bedrooms and Bathrooms
- 2 Bedrooms
- 2 Bathrooms
Accessible Home Design
- No Interior Steps
Outdoor Features
- Covered patio or porch
- Outdoor Storage
Schools
- Adult Elementary And Middle School
- Adult High School
Utilities
- Refrigerated Cooling System
- Heating Available
- High Speed Internet
- Cable TV Available
Listing and Financial Details
- Legal Lot and Block 3 / A
- Assessor Parcel Number 142-80-545
Community Details
Overview
- Association fees include insurance, sewer, pest control, ground maintenance, front yard maint, trash, water, maintenance exterior
- Kinney Mgmt. Association, Phone Number (602) 973-4825
- Built by Del Webb
- Sun City 3 Tract 2, 3, 4 & 5 Subdivision
Amenities
- Clubhouse
- Recreation Room
Recreation
- Golf Course Community
- Tennis Courts
- Pickleball Courts
- Fitness Center
- Heated Community Pool
- Community Spa
- Bike Trail
Map
Home Values in the Area
Average Home Value in this Area
Property History
| Date | Event | Price | Change | Sq Ft Price |
|---|---|---|---|---|
| 01/28/2025 01/28/25 | Sold | $198,900 | 0.0% | $185 / Sq Ft |
| 11/26/2024 11/26/24 | For Sale | $198,900 | -- | $185 / Sq Ft |
Tax History
| Year | Tax Paid | Tax Assessment Tax Assessment Total Assessment is a certain percentage of the fair market value that is determined by local assessors to be the total taxable value of land and additions on the property. | Land | Improvement |
|---|---|---|---|---|
| 2025 | $508 | $6,174 | -- | -- |
| 2024 | $472 | $5,880 | -- | -- |
| 2023 | $472 | $13,800 | $2,760 | $11,040 |
| 2022 | $94 | $11,420 | $2,280 | $9,140 |
| 2021 | $86 | $10,030 | $2,000 | $8,030 |
| 2020 | $72 | $8,710 | $1,740 | $6,970 |
| 2019 | $62 | $7,600 | $1,520 | $6,080 |
| 2018 | $48 | $6,600 | $1,320 | $5,280 |
| 2017 | $34 | $5,680 | $1,130 | $4,550 |
| 2016 | $10 | $4,570 | $910 | $3,660 |
| 2015 | $6 | $4,320 | $860 | $3,460 |
Mortgage History
| Date | Status | Loan Amount | Loan Type |
|---|---|---|---|
| Open | $195,296 | FHA | |
| Previous Owner | $41,015 | Unknown | |
| Previous Owner | $52,500 | No Value Available |
Deed History
| Date | Type | Sale Price | Title Company |
|---|---|---|---|
| Warranty Deed | $198,900 | Magnus Title Agency | |
| Interfamily Deed Transfer | -- | -- | |
| Warranty Deed | $59,500 | Capital Title Agency |
Similar Homes in Sun City, AZ
Source: Arizona Regional Multiple Listing Service (ARMLS)
MLS Number: 6787794
APN: 142-80-545
- 10908 W Peoria Ave Unit 3
- 10922 W Peoria Ave Unit 4
- 10927 W Peoria Ave
- 10931 W Peoria Ave Unit 7
- 10891 W Clair Dr
- 10750 W Abbott Ave Unit 2
- 10401 N 108th Ave Unit 6L
- 11024 W Abbott Ave Unit 3
- 10815 N 110th Dr
- 10801 W El Dorado Dr
- 10732 W Peoria Ave Unit 2
- 10731 W Abbott Ave Unit L
- 10633 N 111th Ave
- 10716 W Peoria Ave Unit 6
- 10926 W Deanne Dr
- 11025 N Madison Dr
- 11002 W Deanne Dr
- 10815 W Crosby Dr
- 10801 W Clair Dr
- 10710 W Crosby Dr
