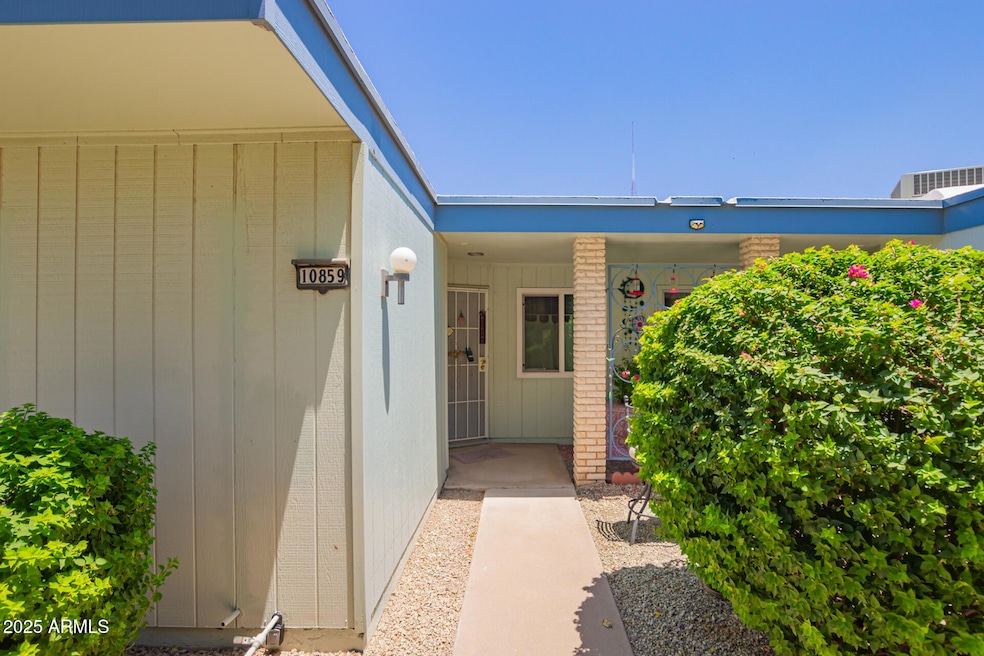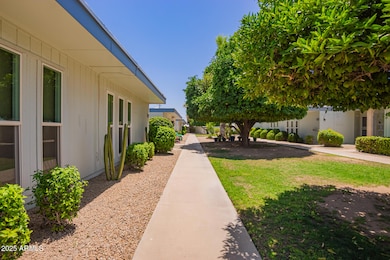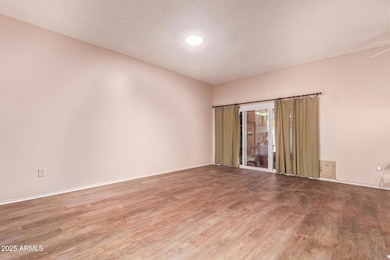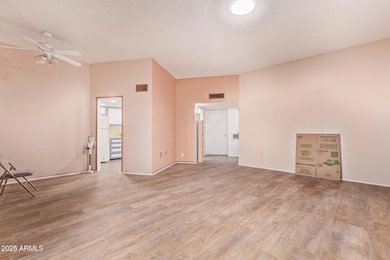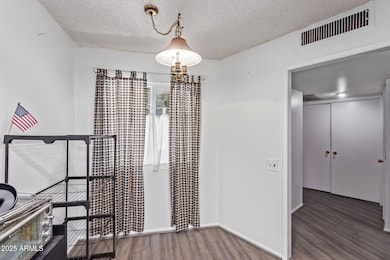
10859 W Coggins Dr Sun City, AZ 85351
Estimated payment $1,245/month
Highlights
- Golf Course Community
- Clubhouse
- Racquetball
- Fitness Center
- Heated Community Pool
- Eat-In Kitchen
About This Home
Move into this single-story townhome conveniently located near the freeway, dining spots, shopping centers and Sun City rec. centers! Inside, the sizable living room with sliding glass doors to the back patio welcomes you. The designer palette creates an inviting atmosphere, complemented by wood-look flooring and dual pane windows. The eat-in kitchen features recessed lighting, plenty of cabinet space, and matching appliances. Open the double doors to discover the large bedroom offering bi-folding closets. Enjoy relaxing evenings under the covered patio while sipping your favorite drink. What are you waiting for? This ideal retirement home is the one!
Townhouse Details
Home Type
- Townhome
Est. Annual Taxes
- $363
Year Built
- Built in 1971
Lot Details
- 167 Sq Ft Lot
- Desert faces the front of the property
- Two or More Common Walls
- Block Wall Fence
HOA Fees
- $294 Monthly HOA Fees
Parking
- 1 Car Garage
Home Design
- Wood Frame Construction
- Built-Up Roof
- Stucco
Interior Spaces
- 929 Sq Ft Home
- 1-Story Property
- Ceiling Fan
- Double Pane Windows
Kitchen
- Eat-In Kitchen
- Laminate Countertops
Flooring
- Laminate
- Tile
Bedrooms and Bathrooms
- 1 Bedroom
- 1 Bathroom
Accessible Home Design
- Grab Bar In Bathroom
Schools
- Adult Elementary And Middle School
- Adult High School
Utilities
- Cooling Available
- Heating Available
- High Speed Internet
- Cable TV Available
Listing and Financial Details
- Tax Lot 156
- Assessor Parcel Number 200-86-809-A
Community Details
Overview
- Association fees include insurance, sewer, ground maintenance, front yard maint, water, maintenance exterior
- Colby Management Association, Phone Number (623) 977-3860
- Built by Del Webb
- Sun City Unit 1D Subdivision
Amenities
- Clubhouse
- Recreation Room
Recreation
- Golf Course Community
- Racquetball
- Fitness Center
- Heated Community Pool
- Community Spa
- Bike Trail
Map
Home Values in the Area
Average Home Value in this Area
Tax History
| Year | Tax Paid | Tax Assessment Tax Assessment Total Assessment is a certain percentage of the fair market value that is determined by local assessors to be the total taxable value of land and additions on the property. | Land | Improvement |
|---|---|---|---|---|
| 2025 | $363 | $4,413 | -- | -- |
| 2024 | $337 | $4,203 | -- | -- |
| 2023 | $337 | $12,600 | $2,520 | $10,080 |
| 2022 | $314 | $10,510 | $2,100 | $8,410 |
| 2021 | $324 | $9,120 | $1,820 | $7,300 |
| 2020 | $316 | $7,730 | $1,540 | $6,190 |
| 2019 | $317 | $6,150 | $1,230 | $4,920 |
| 2018 | $306 | $5,100 | $1,020 | $4,080 |
| 2017 | $296 | $4,330 | $860 | $3,470 |
| 2016 | $276 | $3,760 | $750 | $3,010 |
| 2015 | $261 | $3,110 | $620 | $2,490 |
Property History
| Date | Event | Price | Change | Sq Ft Price |
|---|---|---|---|---|
| 04/19/2025 04/19/25 | Price Changed | $165,000 | -2.9% | $178 / Sq Ft |
| 03/20/2025 03/20/25 | Price Changed | $170,000 | -2.9% | $183 / Sq Ft |
| 03/04/2025 03/04/25 | For Sale | $175,000 | -- | $188 / Sq Ft |
Deed History
| Date | Type | Sale Price | Title Company |
|---|---|---|---|
| Special Warranty Deed | -- | None Listed On Document | |
| Warranty Deed | $75,500 | Lawyers Title Insurance Corp | |
| Warranty Deed | $42,000 | Chicago Title Insurance Co |
Mortgage History
| Date | Status | Loan Amount | Loan Type |
|---|---|---|---|
| Previous Owner | $150,927 | VA | |
| Previous Owner | $108,700 | VA | |
| Previous Owner | $57,350 | VA | |
| Previous Owner | $59,676 | FHA | |
| Previous Owner | $80,000 | Fannie Mae Freddie Mac | |
| Previous Owner | $13,500 | Unknown | |
| Previous Owner | $64,046 | VA | |
| Previous Owner | $33,600 | New Conventional |
Similar Homes in Sun City, AZ
Source: Arizona Regional Multiple Listing Service (ARMLS)
MLS Number: 6829985
APN: 200-86-809A
- 10851 W Santa fe Dr Unit 2
- 10978 W Coggins Dr
- 10976 W Coggins Dr
- 10815 W Santa fe Dr
- 10909 W Santa fe Dr Unit 5
- 11038 W Windsor Dr
- 13029 N 111th Ave
- 13027 N 111th Ave
- 11095 W Coggins Dr
- 13401 N 108th Dr
- 10749 W Santa fe Dr
- 10939 W Santa fe Dr Unit 20
- 12819 N 111th Ave
- 10713 W Santa fe Dr
- 10967 W Santa fe Dr
- 10863 W Thunderbird Blvd
- 10924 W Santa fe Dr Unit 15B
- 13227 N 110th Ave Unit 192
- 12643 N 111th Ave
- 12601 N Augusta Dr
