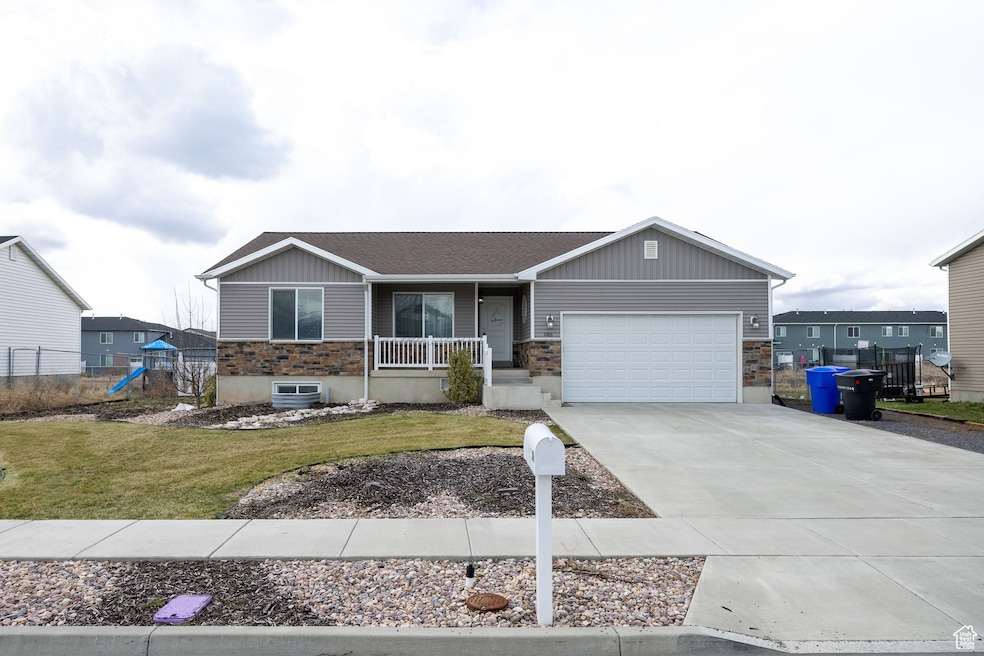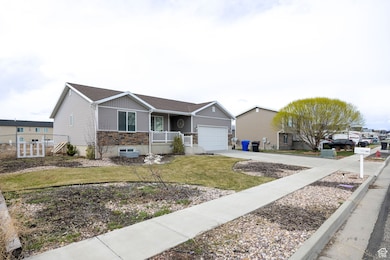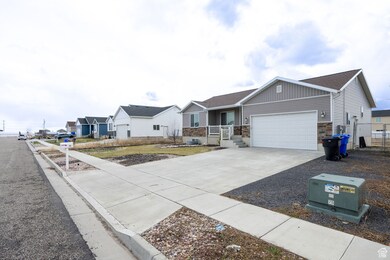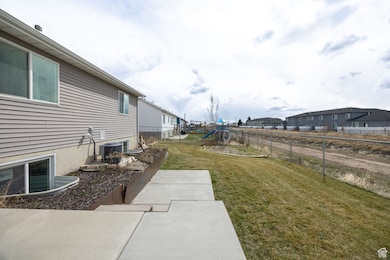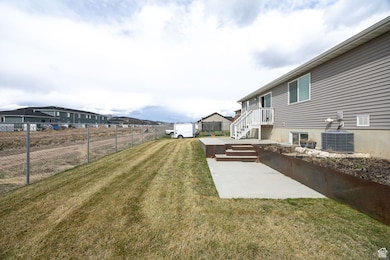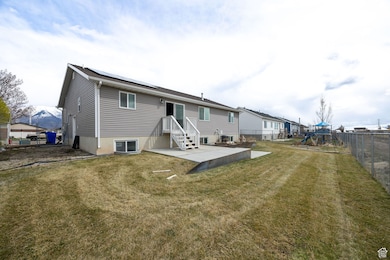
1086 S 150 W Tremonton, UT 84337
Estimated payment $2,727/month
Highlights
- RV or Boat Parking
- Fruit Trees
- Rambler Architecture
- Solar Power System
- Mountain View
- Main Floor Primary Bedroom
About This Home
Discover this beautiful 3 bedroom, 2-bath open concept family room & kitchen. The home is equipped with solar panels, keeping an average electric bill. The basement is ready for your personal touch. Exercise equipment is included in the sale. Smart sprinkler system included. Come take a look at this very well-cared-for home in a great location. Seller offering $10,000 towards closing costs/buydowns. Buyer and Buyer's Agent to verify all information. Listing agent related to the seller.
Listing Agent
Maria Erives
Re/Max Excel License #13611517
Home Details
Home Type
- Single Family
Est. Annual Taxes
- $2,319
Year Built
- Built in 2017
Lot Details
- 7,841 Sq Ft Lot
- Property is Fully Fenced
- Landscaped
- Fruit Trees
- Vegetable Garden
- Property is zoned Single-Family
Parking
- 2 Car Attached Garage
- 1 Open Parking Space
- RV or Boat Parking
Home Design
- Rambler Architecture
- Stone Siding
Interior Spaces
- 2,658 Sq Ft Home
- 2-Story Property
- Ceiling Fan
- Double Pane Windows
- Blinds
- Entrance Foyer
- Great Room
- Mountain Views
- Basement Fills Entire Space Under The House
- Electric Dryer Hookup
Kitchen
- Free-Standing Range
- Microwave
- Disposal
Flooring
- Carpet
- Laminate
- Tile
Bedrooms and Bathrooms
- 3 Main Level Bedrooms
- Primary Bedroom on Main
- 2 Full Bathrooms
Eco-Friendly Details
- Solar Power System
- Solar owned by seller
- Sprinkler System
Outdoor Features
- Open Patio
Schools
- Mckinley Elementary School
- Alice C Harris Middle School
- Bear River High School
Utilities
- Forced Air Heating and Cooling System
- Natural Gas Connected
Community Details
- No Home Owners Association
- Tremont Place Subdiv Subdivision
Listing and Financial Details
- Exclusions: Dryer, Washer
- Assessor Parcel Number 05-244-0017
Map
Home Values in the Area
Average Home Value in this Area
Tax History
| Year | Tax Paid | Tax Assessment Tax Assessment Total Assessment is a certain percentage of the fair market value that is determined by local assessors to be the total taxable value of land and additions on the property. | Land | Improvement |
|---|---|---|---|---|
| 2024 | $2,320 | $393,426 | $105,000 | $288,426 |
| 2023 | $2,306 | $384,095 | $100,000 | $284,095 |
| 2022 | $2,176 | $206,614 | $19,250 | $187,364 |
| 2021 | $1,668 | $243,810 | $35,000 | $208,810 |
| 2020 | $1,612 | $243,810 | $35,000 | $208,810 |
| 2019 | $1,498 | $120,883 | $19,250 | $101,633 |
| 2018 | $1,449 | $108,737 | $16,500 | $92,237 |
| 2017 | $420 | $30,000 | $30,000 | $0 |
| 2016 | $430 | $30,000 | $30,000 | $0 |
| 2015 | $245 | $30,000 | $30,000 | $0 |
| 2014 | $245 | $16,779 | $16,779 | $0 |
| 2013 | -- | $16,779 | $16,779 | $0 |
Property History
| Date | Event | Price | Change | Sq Ft Price |
|---|---|---|---|---|
| 04/21/2025 04/21/25 | Price Changed | $455,000 | -0.8% | $171 / Sq Ft |
| 04/16/2025 04/16/25 | Price Changed | $458,900 | -0.2% | $173 / Sq Ft |
| 04/10/2025 04/10/25 | Price Changed | $460,000 | -1.9% | $173 / Sq Ft |
| 04/01/2025 04/01/25 | For Sale | $469,000 | -- | $176 / Sq Ft |
Deed History
| Date | Type | Sale Price | Title Company |
|---|---|---|---|
| Warranty Deed | -- | Old Republic Title | |
| Warranty Deed | -- | Homic Title Inc | |
| Warranty Deed | -- | Northern Title Company | |
| Warranty Deed | -- | American Secure Title Tremon | |
| Warranty Deed | -- | American Secure Title Tremon | |
| Special Warranty Deed | -- | Metro National Title | |
| Trustee Deed | $500,000 | None Available |
Mortgage History
| Date | Status | Loan Amount | Loan Type |
|---|---|---|---|
| Open | $403,655 | New Conventional | |
| Previous Owner | $372,000 | New Conventional | |
| Previous Owner | $282,828 | New Conventional | |
| Previous Owner | $210,025 | FHA | |
| Previous Owner | $150,000 | Unknown |
Similar Homes in Tremonton, UT
Source: UtahRealEstate.com
MLS Number: 2074225
APN: 05-244-0017
- 200 W 1200 S Unit 7
- 250 W 1200 S Unit 118
- 8 E 1225 S Unit 12
- 14 E 1225 S Unit 11
- 20 E 1225 S Unit 10
- 11 E 1225 S Unit 13
- 26 E 1225 S Unit 9
- 17 E 1225 S Unit 14
- 23 E 1225 S Unit 15
- 38 E 1225 S Unit 7
- 35 E 1225 S Unit 17
- 41 E 1225 S Unit 18
- 201 W 1300 S Unit 32
- 1099 S 550 W
- 221 W 1300 S Unit 34
- 556 W 860 S
- 530 W 800 S
- 831 S 560 W
- 551 W 800 S
- 1061 S 700 W
