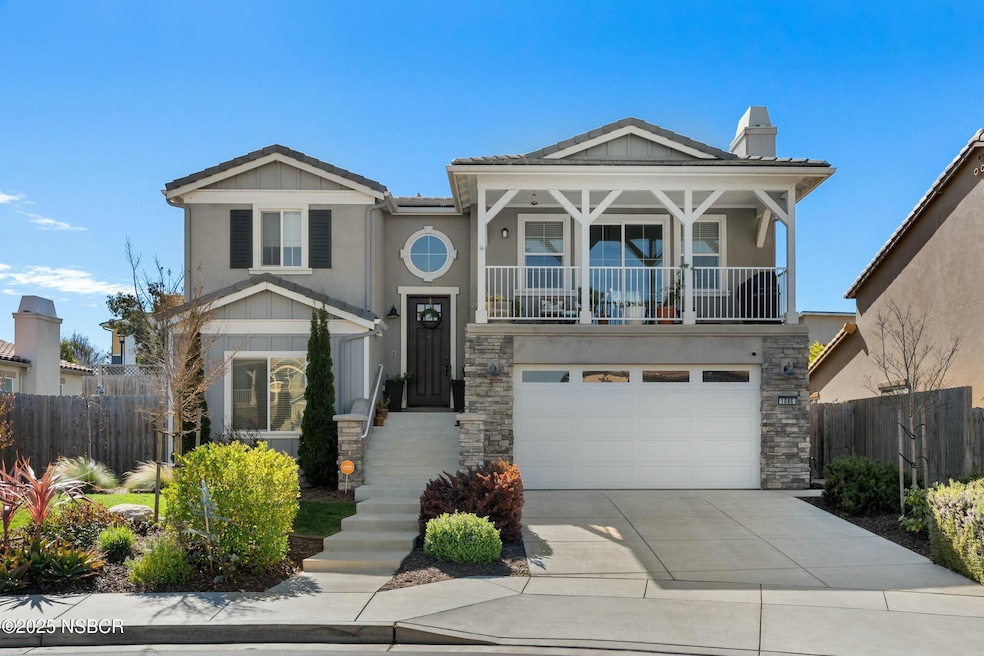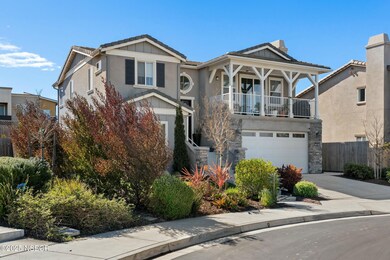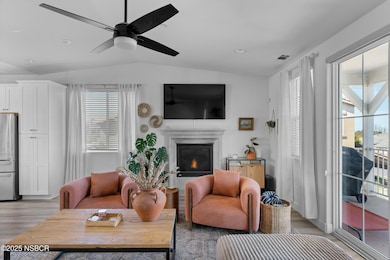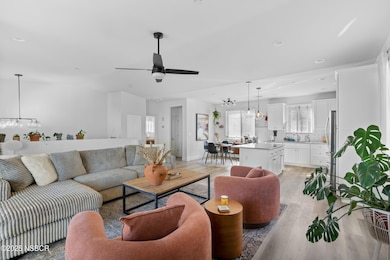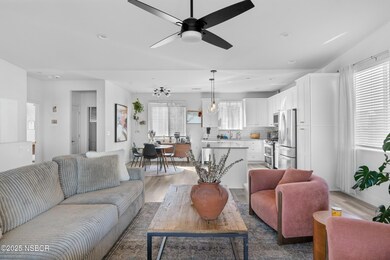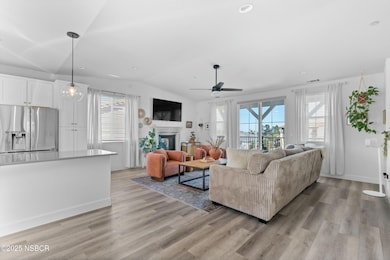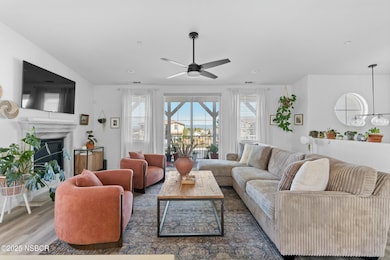
1086 Sanders Ct Orcutt, CA 93455
Estimated payment $5,438/month
Highlights
- Mountain View
- Cul-De-Sac
- Breakfast Bar
- Fenced Yard
- 3 Car Attached Garage
- Patio
About This Home
BEAUTIFUL 2018 RIDGECREST HOME Located In DESIRABLE ORCUTT AREA. This Nice Split Level California Ranch Is A Newer 2018 Model With 3 Bedrooms, 2.5 Bathrooms, A 4th Bedroom Conversion Option, Approximately 2,039 Square Feet Of Living Area, On An Approximate .18 Acre Lot With An Ideal Private Road Cul-De-Sac Location, A Tandem 3-Car Garage And An Indoor Laundry Room With Sink. Great Central Location In The Distinguished Orcutt District Close To Shopping Centers, Restaurants, Parks, Historic Old Town Orcutt And Just Minutes Drive To Beautiful Nearby Wineries & Beaches. Property Features Include; Comfortable Living Room On The Upper Level With Gorgeous Wood Style Vinyl Flooring, High Ceilings With Recessed Lighting & Hanging Fan/Light, Attractive Light Paint Design And Sliding Door Access To Front View Covered Balcony. Relaxing Bonus Family Room On Lower Level That Has Wood Style Vinyl Flooring And Sliding Door Access To Lovely Back Yard & Patio. Beautiful Kitchen With Handsome Quartz Counter Tops, Premium Brand LG Stainless Steel Appliances, Center Island With Breakfast Bar, Overhead Hanging Pendant Lights, Modern Cabinetry And Dining Area. Lovely Bedrooms That Include Larger Master Suite On Upper Main Living Level And Additional Bedrooms Plus 4th Bedroom Conversion Option On Lower Garage Entry Level. Master Suite Has Modern Style Ceiling Fan/Light, Natural Tone Beige Carpet Flooring, Multiple Closets And A Luxurious Bathroom.
Home Details
Home Type
- Single Family
Est. Annual Taxes
- $8,567
Year Built
- Built in 2018
Lot Details
- 7,841 Sq Ft Lot
- Cul-De-Sac
- Fenced Yard
HOA Fees
- $120 Monthly HOA Fees
Parking
- 3 Car Attached Garage
Home Design
- Slab Foundation
- Tile Roof
- Stucco
Interior Spaces
- 2,039 Sq Ft Home
- Living Room with Fireplace
- Dining Area
- Carpet
- Mountain Views
- Laundry Room
Kitchen
- Breakfast Bar
- Gas Oven or Range
Bedrooms and Bathrooms
- 3 Bedrooms
Outdoor Features
- Patio
Utilities
- Forced Air Heating System
- Cable TV Available
Community Details
- Association fees include com area mn
- Ridgecrest At Bradley Village HOA
Listing and Financial Details
- Assessor Parcel Number 107-890-012
- Seller Considering Concessions
Map
Home Values in the Area
Average Home Value in this Area
Tax History
| Year | Tax Paid | Tax Assessment Tax Assessment Total Assessment is a certain percentage of the fair market value that is determined by local assessors to be the total taxable value of land and additions on the property. | Land | Improvement |
|---|---|---|---|---|
| 2023 | $8,567 | $584,347 | $262,687 | $321,660 |
| 2022 | $8,279 | $572,890 | $257,537 | $315,353 |
| 2021 | $8,074 | $561,658 | $252,488 | $309,170 |
| 2020 | $8,010 | $555,900 | $249,900 | $306,000 |
| 2019 | $6,287 | $401,060 | $166,060 | $235,000 |
| 2018 | $2,420 | $153,000 | $153,000 | $0 |
| 2017 | $1,649 | $142,000 | $142,000 | $0 |
Property History
| Date | Event | Price | Change | Sq Ft Price |
|---|---|---|---|---|
| 04/01/2025 04/01/25 | Pending | -- | -- | -- |
| 03/22/2025 03/22/25 | For Sale | $824,900 | 0.0% | $405 / Sq Ft |
| 03/11/2025 03/11/25 | Pending | -- | -- | -- |
| 03/06/2025 03/06/25 | Price Changed | $824,900 | -2.9% | $405 / Sq Ft |
| 02/27/2025 02/27/25 | For Sale | $849,900 | -- | $417 / Sq Ft |
Deed History
| Date | Type | Sale Price | Title Company |
|---|---|---|---|
| Grant Deed | $545,000 | First American Title Co | |
| Grant Deed | $4,810,500 | First American Title Company |
Mortgage History
| Date | Status | Loan Amount | Loan Type |
|---|---|---|---|
| Open | $533,000 | New Conventional | |
| Closed | $533,000 | New Conventional | |
| Closed | $484,500 | New Conventional | |
| Closed | $475,000 | New Conventional |
Similar Homes in the area
Source: North Santa Barbara County Regional MLS
MLS Number: 25000362
APN: 107-890-012
- 1117 Village Dr
- 4318 Franklin Rd
- 982 Brookside Ave
- 4614 S Bradley Rd
- 4426 Valley Dr
- 4160 Glenview Dr
- 4252 Pinelake St
- 4648 Marlene Dr
- 4692 S Bradley Rd
- 4255 Shadowcrest Dr
- 1168 E Foster Rd Unit A
- 1180 E Foster Rd Unit B
- 1153 E Foster Rd Unit B
- 1400 Genoa Way Unit 1
- 1208 Glines Ave
- 652 Independence Ct
- 1368 Blossom Dr
