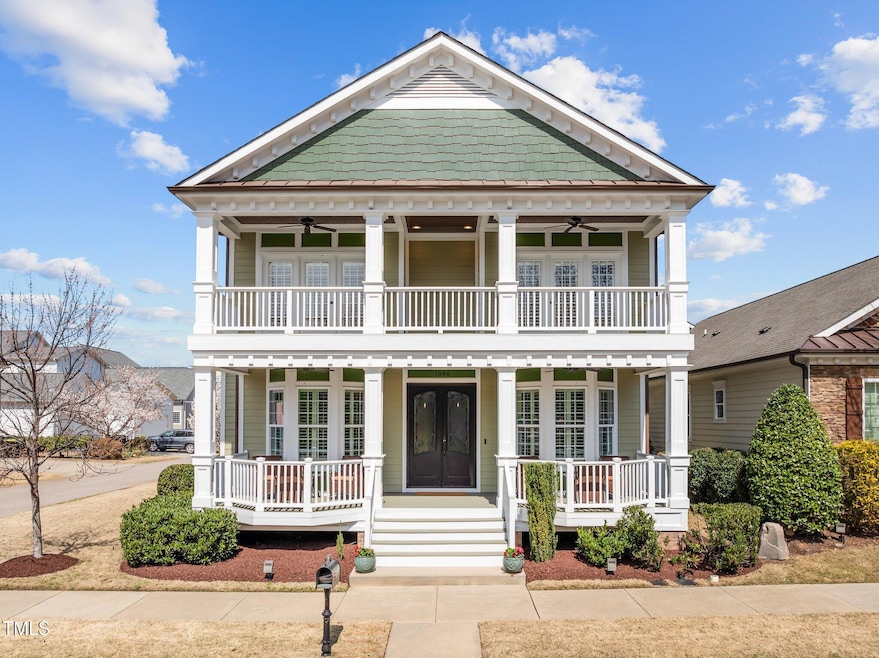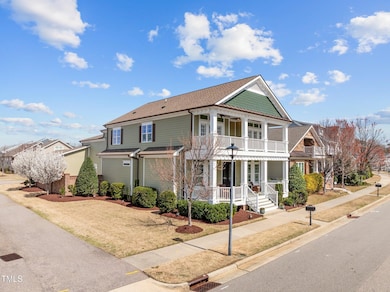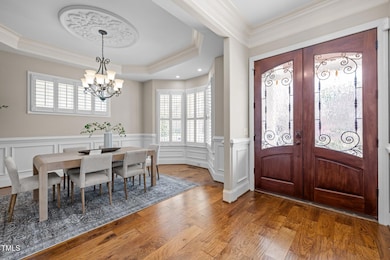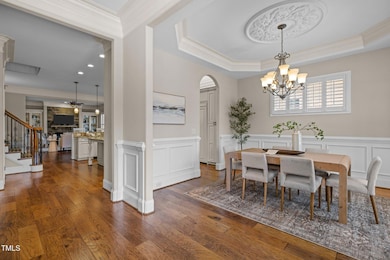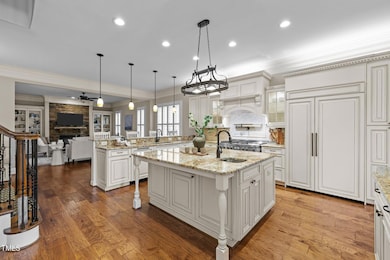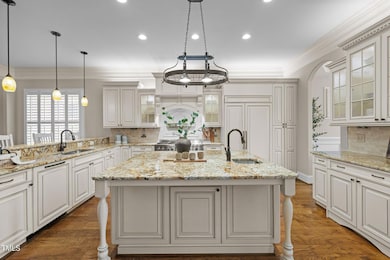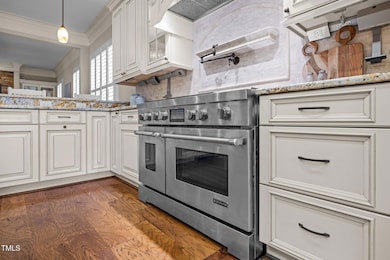
Estimated payment $7,120/month
Highlights
- Home Theater
- Built-In Freezer
- Recreation Room
- Salem Elementary Rated A
- Open Floorplan
- 3-minute walk to Villages Of Apex Park
About This Home
Welcome to this beautiful 5 BR custom-built home, situated on a corner lot with water views and walking distance to downtown Apex. This home boasts a spacious floor plan with 10-foot ceilings, 9-foot arched doorways, rounded wall corners and wooden plantation shutters. The true gourmet kitchen is a chef's dream, featuring custom cabinets, large island, double sinks, all built-in appliances and walk-in pantry. 5 generously sized bedrooms with a first floor primary suite. 3 car garage with extra storage and mud room. Second floor offers a movie theatre, hidden room with kitchenette, office with built- in shelving and a balcony overlooking the pond. The private fenced outdoor area is complete with a brick fireplace, grill and hot tub. New carpet and fresh paint. From the luxurious custom finishes and details to the prime corner lot location, this property is truly one-of-a-kind. The Villages of Apex is an incredible community with a pool, park, walking trails and regular food trucks!
Home Details
Home Type
- Single Family
Est. Annual Taxes
- $7,340
Year Built
- Built in 2014
Lot Details
- 5,663 Sq Ft Lot
- Back Yard Fenced
- Corner Lot
HOA Fees
- $89 Monthly HOA Fees
Parking
- 3 Car Attached Garage
Home Design
- Transitional Architecture
- Charleston Architecture
- Shingle Roof
Interior Spaces
- 3,973 Sq Ft Home
- 2-Story Property
- Open Floorplan
- Built-In Features
- Crown Molding
- Smooth Ceilings
- Mud Room
- Family Room
- Dining Room
- Home Theater
- Home Office
- Recreation Room
- Wood Flooring
Kitchen
- Eat-In Kitchen
- Built-In Freezer
- Built-In Refrigerator
Bedrooms and Bathrooms
- 5 Bedrooms
- Primary Bedroom on Main
- Walk-In Closet
- Separate Shower in Primary Bathroom
Outdoor Features
- Fire Pit
- Outdoor Gas Grill
Schools
- Salem Elementary And Middle School
- Apex High School
Utilities
- Forced Air Heating and Cooling System
Community Details
- Association fees include road maintenance, storm water maintenance
- Villages Of Apex Association
- The Villages Of Apex Subdivision
Listing and Financial Details
- Assessor Parcel Number 0742.11-55-7487.000
Map
Home Values in the Area
Average Home Value in this Area
Tax History
| Year | Tax Paid | Tax Assessment Tax Assessment Total Assessment is a certain percentage of the fair market value that is determined by local assessors to be the total taxable value of land and additions on the property. | Land | Improvement |
|---|---|---|---|---|
| 2024 | $7,341 | $857,715 | $144,000 | $713,715 |
| 2023 | $6,678 | $606,964 | $142,500 | $464,464 |
| 2022 | $6,269 | $606,964 | $142,500 | $464,464 |
| 2021 | $6,029 | $606,964 | $142,500 | $464,464 |
| 2020 | $5,968 | $606,964 | $142,500 | $464,464 |
| 2019 | $5,661 | $496,716 | $136,500 | $360,216 |
| 2018 | $5,332 | $496,716 | $136,500 | $360,216 |
| 2017 | $4,962 | $496,716 | $136,500 | $360,216 |
| 2016 | $4,890 | $496,716 | $136,500 | $360,216 |
| 2015 | $4,372 | $433,273 | $90,000 | $343,273 |
| 2014 | $921 | $95,100 | $90,000 | $5,100 |
Property History
| Date | Event | Price | Change | Sq Ft Price |
|---|---|---|---|---|
| 04/05/2025 04/05/25 | Pending | -- | -- | -- |
| 03/21/2025 03/21/25 | For Sale | $1,150,000 | -- | $289 / Sq Ft |
Deed History
| Date | Type | Sale Price | Title Company |
|---|---|---|---|
| Warranty Deed | $700,000 | None Available | |
| Warranty Deed | $470,000 | None Available | |
| Interfamily Deed Transfer | -- | None Available |
Mortgage History
| Date | Status | Loan Amount | Loan Type |
|---|---|---|---|
| Open | $5,000,000 | Credit Line Revolving | |
| Previous Owner | $472,500 | Adjustable Rate Mortgage/ARM |
Similar Homes in the area
Source: Doorify MLS
MLS Number: 10083757
APN: 0742.11-55-7487-000
- 989 Ambergate Station
- 992 Ambergate Station
- 966 Shoofly Path
- 1094 Ambergate Station
- 912 Ambergate Station
- 900 Ambergate Station
- 105 Tracey Creek Ct
- 903 Norwood Ln
- 624 Metro Station
- 902 Norwood Ln
- 1008 Brittley Way
- 590 Grand Central Station
- 802 Knollwood Dr
- 1636 Cone Ave
- 1624 Cone Ave
- 300 Pate St
- 318 Hinton St
- 314 Hinton St
- 2010 Blanchard St
- 113 Kings Castle Dr
