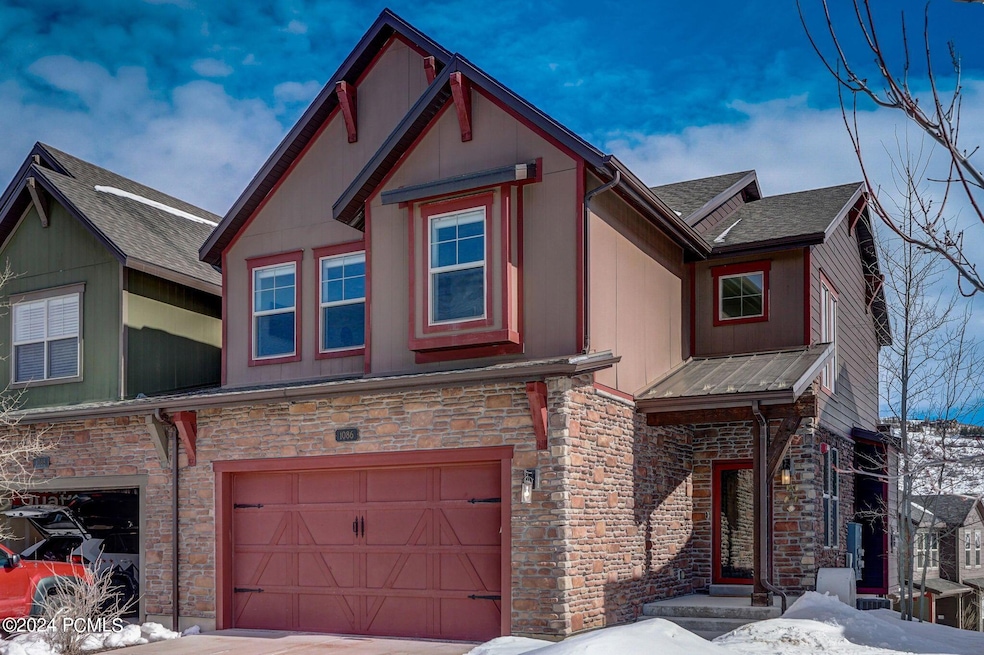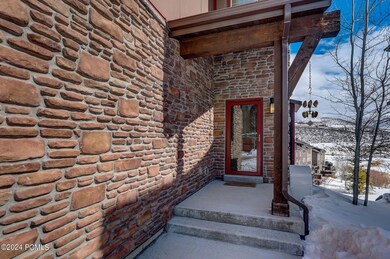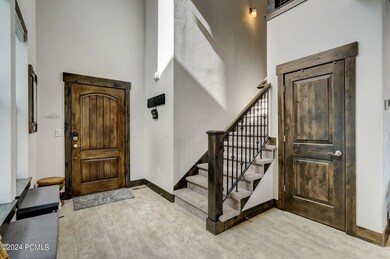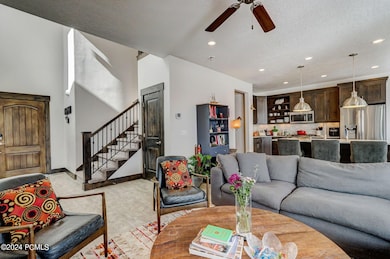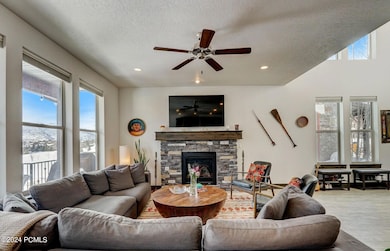
Highlights
- Fitness Center
- Spa
- Clubhouse
- Midway Elementary School Rated A-
- Home Energy Rating Service (HERS) Rated Property
- Deck
About This Home
As of June 2024This fully furnished and move-in ready twinhome is an excellent investment opportunity. Boasting 4 bedrooms and 3.5 baths, the townhome offers an open floor plan with tall ceilings and lots of natural light. The main level features a cozy living area, modern open kitchen and dining area. The deck overlooks the community park and is perfect for outdoor dining in the summer. On the upper level you find a spacious master bedroom with an attached bath and walk-in closet. Additionally, there are two more bedrooms on the upper level, along with a washer and dryer for added convenience. The lower level features a family area and an extra bedroom, perfect for guests or office space. Unwind in the hot tub after a long day of skiing.
Ample storage is available throughout the property.
The community offers a range of amenities, including a clubhouse with theater room and gym, outdoor pool, and hot tub. The Retreat at Jordanelle is conveniently located near the Black Rock Resort offering a restaurant and coffee shop, and soon an indoor ice arena and Event Center.
Within a short 5-minute drive, you can reach Park City, Jordanelle State Park, Deer Valley's Jordanelle Express Gondola, and the new East Village base area. This property is truly a turnkey opportunity, ready for you to rent and enjoy.
Nightly rentals are allowed.
Last Agent to Sell the Property
KW Park City Keller Williams Real Estate Brokerage Email: drew@parkcityinvestor.com License #9074592-AB00

Co-Listed By
KW Park City Keller Williams Real Estate Brokerage Email: drew@parkcityinvestor.com License #11030481-SA00
Townhouse Details
Home Type
- Townhome
Est. Annual Taxes
- $10,870
Year Built
- Built in 2016
Lot Details
- 1,307 Sq Ft Lot
- Landscaped
HOA Fees
- $440 Monthly HOA Fees
Parking
- 2 Car Attached Garage
- Garage Door Opener
Home Design
- Twin Home
- Mountain Contemporary Architecture
- Wood Frame Construction
- Shingle Roof
- Asphalt Roof
- HardiePlank Siding
- Stone Siding
- Concrete Perimeter Foundation
- Stone
Interior Spaces
- 2,491 Sq Ft Home
- Multi-Level Property
- Furnished
- Ceiling height of 9 feet or more
- Ceiling Fan
- Gas Fireplace
- Formal Dining Room
- Storage
- Washer
Kitchen
- Breakfast Bar
- Gas Range
- Microwave
- Dishwasher
- Kitchen Island
- Granite Countertops
- Disposal
Flooring
- Carpet
- Tile
- Vinyl
Bedrooms and Bathrooms
- 4 Bedrooms
- Walk-In Closet
- Double Vanity
Home Security
Eco-Friendly Details
- Home Energy Rating Service (HERS) Rated Property
Outdoor Features
- Spa
- Deck
- Patio
- Outdoor Gas Grill
Utilities
- Air Conditioning
- Forced Air Heating System
- Heating System Uses Natural Gas
- Programmable Thermostat
- Natural Gas Connected
- Gas Water Heater
- Water Softener is Owned
- High Speed Internet
- Phone Available
- Cable TV Available
Listing and Financial Details
- Assessor Parcel Number 00-0021-1180
Community Details
Overview
- Association fees include amenities, com area taxes, insurance, maintenance exterior, ground maintenance, snow removal
- Association Phone (801) 235-7368
- The Retreat At Jordanelle Subdivision
- Property managed by Moose Management
Amenities
- Common Area
- Clubhouse
Recreation
- Fitness Center
- Community Pool
- Community Spa
- Trails
Pet Policy
- Breed Restrictions
Security
- Fire and Smoke Detector
- Fire Sprinkler System
Map
Home Values in the Area
Average Home Value in this Area
Property History
| Date | Event | Price | Change | Sq Ft Price |
|---|---|---|---|---|
| 06/21/2024 06/21/24 | Sold | -- | -- | -- |
| 05/17/2024 05/17/24 | Pending | -- | -- | -- |
| 05/13/2024 05/13/24 | Price Changed | $1,285,000 | -4.5% | $516 / Sq Ft |
| 04/02/2024 04/02/24 | Price Changed | $1,345,000 | -1.1% | $540 / Sq Ft |
| 03/12/2024 03/12/24 | For Sale | $1,360,000 | +205.7% | $546 / Sq Ft |
| 11/01/2016 11/01/16 | Sold | -- | -- | -- |
| 10/26/2015 10/26/15 | Pending | -- | -- | -- |
| 09/18/2015 09/18/15 | For Sale | $444,900 | -- | $192 / Sq Ft |
Tax History
| Year | Tax Paid | Tax Assessment Tax Assessment Total Assessment is a certain percentage of the fair market value that is determined by local assessors to be the total taxable value of land and additions on the property. | Land | Improvement |
|---|---|---|---|---|
| 2024 | $9,520 | $1,122,480 | $425,000 | $697,480 |
| 2023 | $9,520 | $1,258,585 | $175,000 | $1,083,585 |
| 2022 | $5,137 | $551,109 | $45,000 | $506,109 |
| 2021 | $3,547 | $551,109 | $45,000 | $506,109 |
| 2020 | $6,650 | $551,109 | $45,000 | $506,109 |
| 2019 | $5,457 | $485,095 | $0 | $0 |
| 2018 | $5,457 | $485,095 | $0 | $0 |
| 2017 | $4,775 | $425,082 | $0 | $0 |
| 2016 | $516 | $45,000 | $0 | $0 |
| 2015 | -- | $0 | $0 | $0 |
Mortgage History
| Date | Status | Loan Amount | Loan Type |
|---|---|---|---|
| Open | $562,395 | New Conventional | |
| Previous Owner | $400,000 | Credit Line Revolving | |
| Previous Owner | $504,000 | New Conventional | |
| Previous Owner | $500,000 | Credit Line Revolving |
Deed History
| Date | Type | Sale Price | Title Company |
|---|---|---|---|
| Warranty Deed | -- | Us Title | |
| Warranty Deed | -- | Us Title Insurance Agency |
Similar Homes in Kamas, UT
Source: Park City Board of REALTORS®
MLS Number: 12400833
APN: 00-0021-1180
- 1072 W Abigail Dr Unit 172
- 1072 W Abigail Dr
- 1099 Jett Dr Unit Z2
- 13579 Hillclimb Ln
- 13639 N Freestyle Ln
- 866 W Carving Edge Ct
- 1052 W Cattail Ct Unit E1
- 878 W Abigail Dr
- 860 W Benjamin Place
- 1089 W Cattail Ct
- 865 W Benjamin Place
- 853 W Benjamin Place
- 1025 W Wasatch Spring Rd Unit Q5
- 13404 N Alexis Dr Unit D3
- 1016 W Wasatch Spring Rd Unit X-4
- 1018 W Wasatch Spring Rd Unit X-3
- 1022 W Wasatch Spring Rd Unit X-2
- 1026 W Wasatch Spring Rd Unit X-1
