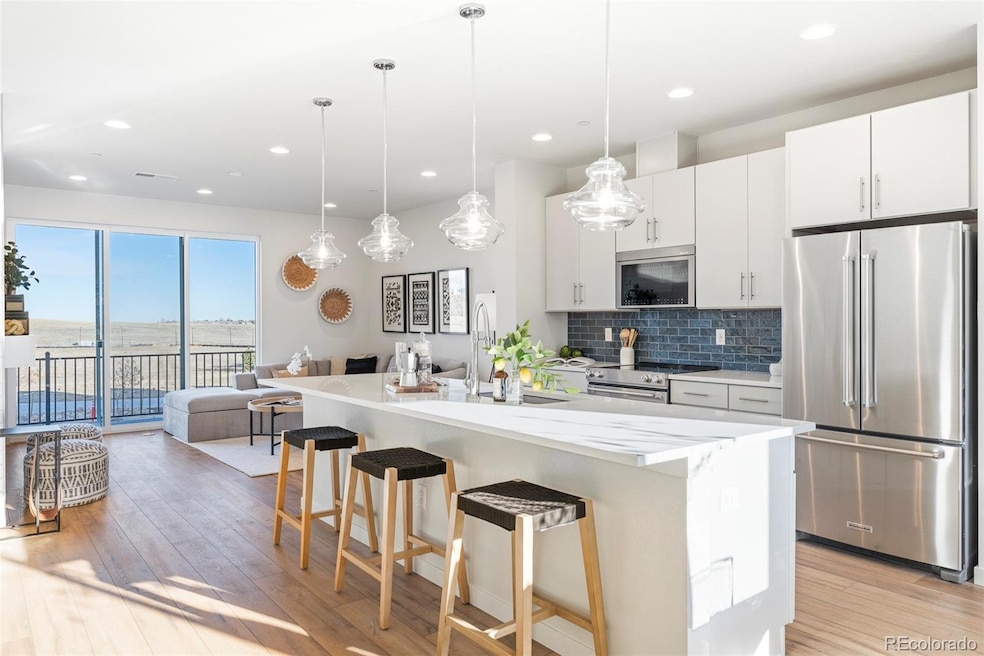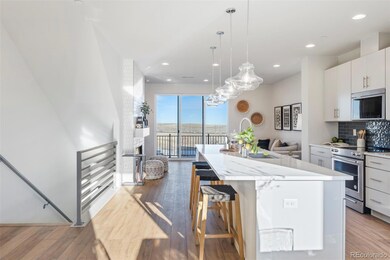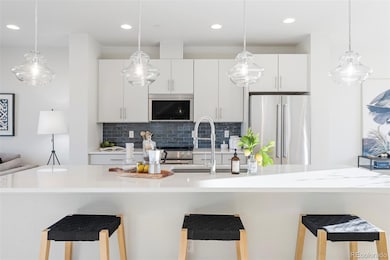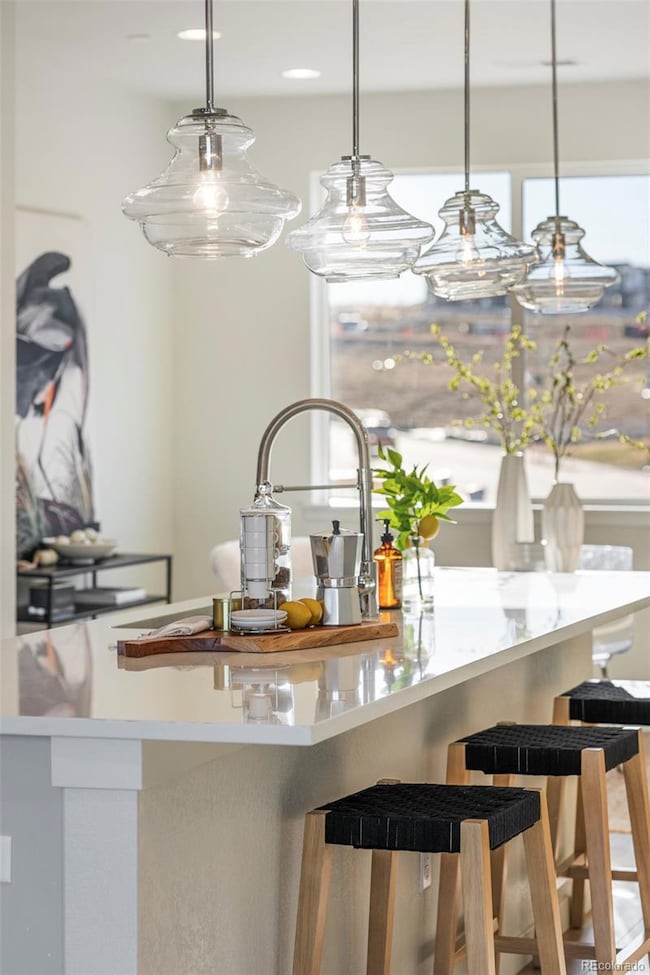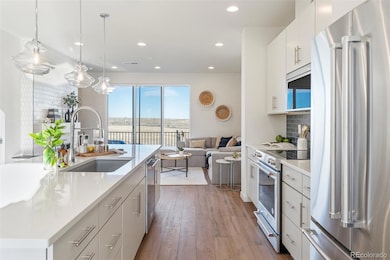Enjoy modern living and community vibrancy in Lone Tree’s highly sought-after neighborhood, Lyric at RidgeGate. Offering unbeatable access to world-class shopping, dining, parks, and scenic trails, this home is truly at the heart of it all. Soon, you’ll also have resort-style amenities just steps away, including a pool, fitness center, coffee shop, and restaurant - everything you need to embrace an active, connected lifestyle. The main floor of this brand-new luxury townhome from Thrive Home Builders is bathed in natural light and offers a seamless flow between the living room, kitchen, and dining area—perfect for entertaining. Whether hosting intimate gatherings or larger dinner parties, the gourmet kitchen has everything you need to impress, with top-of-the-line appliances, a ten-foot island, and ample cabinet space. The living room features a cozy fireplace, and second-story deck overlooking a park—ideal for al fresco dining or relaxing with friends. Upstairs, the sun-filled primary bedroom offers a generous walk-in closet and a luxurious ensuite with dual vanities. The second bedroom also boasts its own ensuite bathroom. Downstairs, a versatile flex space can serve as a home office, fitness area, or hobby room, with convenient access to the attached 2-car garage, with EV-ready outlet. Outside, the fenced front yard is your private sanctuary, and perfect for dog-lovers, too. This home is more than just stylish—it’s built for health, comfort, and sustainability. EPA Indoor airPLUS Qualified and all-electric, Thrive homes feature solar power and an active radon mitigation system. You can feel good about living here, inside and out. Live in a community that’s growing fast, with parks, trails, and endless amenities just moments away. Don’t miss your chance to get in early on one of the most exciting areas to be. Call us today to learn about our exclusive seller incentives, including special pricing and lowered interest rates! Photos are of the model home.

