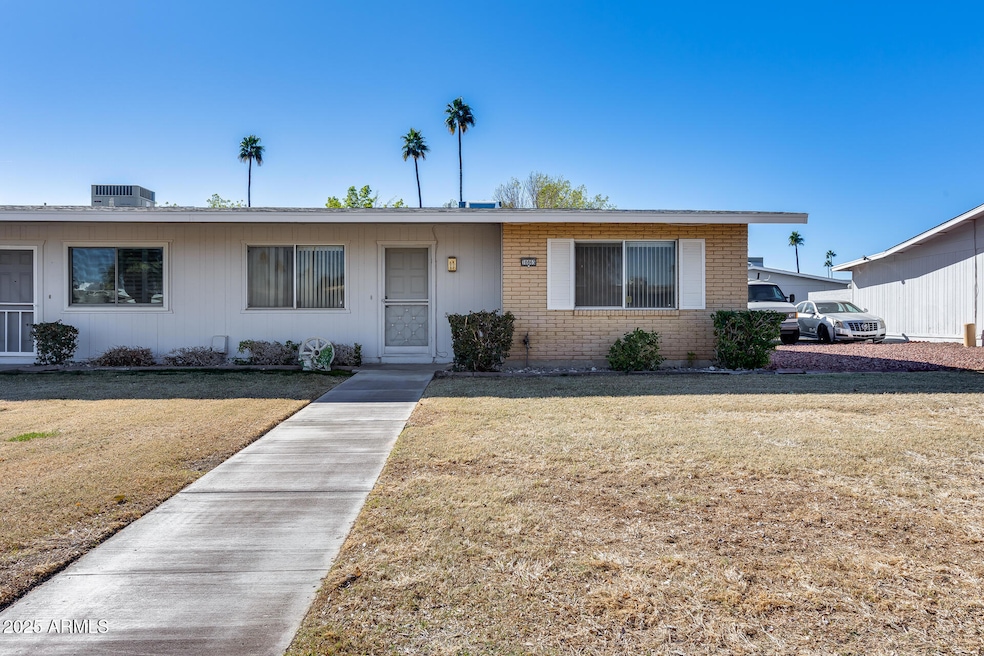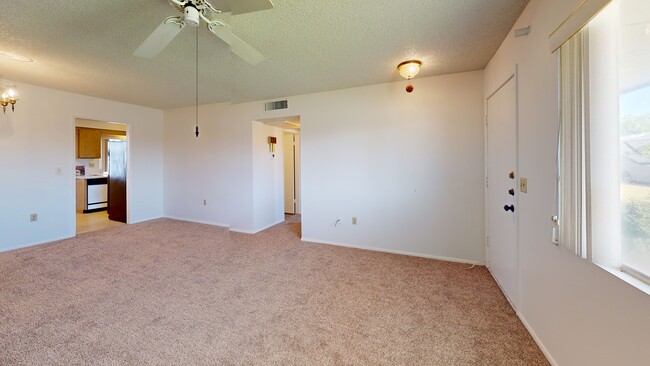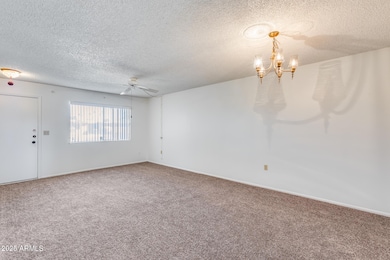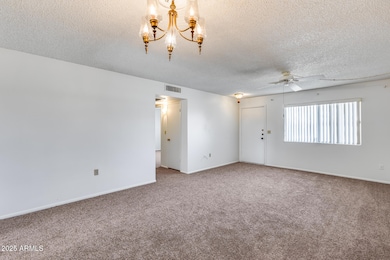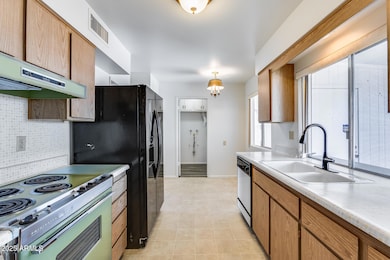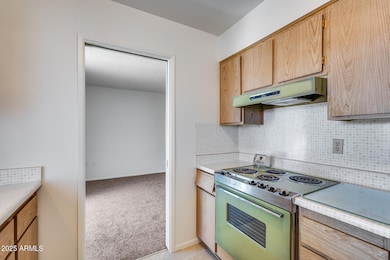
10863 W Thunderbird Blvd Sun City, AZ 85351
Estimated payment $1,459/month
Highlights
- Golf Course Community
- Clubhouse
- Tennis Courts
- Fitness Center
- Community Pool
- Eat-In Kitchen
About This Home
Whether you call Sun City home year-round, or want a winter retreat, this 2 bed, 1.5 bath condo is it! State of the art rec centers with pools, fitness equipment & golf. Step into this updated condo featuring fresh interior paint, plush carpeting that adds warmth and comfort throughout, & a bright kitchen with built-in appliances. The updated bathroom boasts elegant wood-look flooring, a sleek vanity, and a shower equipped with a grab bar for added safety. Enjoy the convenience of a dedicated carport parking space and unwind on the covered patio, perfect for relaxing after a long day. Prime location half a mile to Boswell Hospital, medical offices, shopping, restaurants, and more!
Townhouse Details
Home Type
- Townhome
Est. Annual Taxes
- $390
Year Built
- Built in 1970
Lot Details
- 1,725 Sq Ft Lot
- 1 Common Wall
- Grass Covered Lot
HOA Fees
- $340 Monthly HOA Fees
Home Design
- Wood Frame Construction
- Built-Up Roof
- Stucco
Interior Spaces
- 1,034 Sq Ft Home
- 1-Story Property
- Washer and Dryer Hookup
Kitchen
- Eat-In Kitchen
- Laminate Countertops
Flooring
- Carpet
- Tile
Bedrooms and Bathrooms
- 2 Bedrooms
- Primary Bathroom is a Full Bathroom
- 1.5 Bathrooms
Parking
- 1 Carport Space
- Assigned Parking
Accessible Home Design
- No Interior Steps
Schools
- Adult Elementary And Middle School
- Adult High School
Utilities
- Cooling Available
- Heating System Uses Natural Gas
Listing and Financial Details
- Tax Lot 23
- Assessor Parcel Number 200-86-430
Community Details
Overview
- Association fees include roof repair, insurance, sewer, ground maintenance, street maintenance, front yard maint, trash, water, roof replacement, maintenance exterior
- Colby Mgmt Association, Phone Number (623) 977-3860
- Built by Del Webb
- Sun City Unit 15 Subdivision
Amenities
- Clubhouse
- Recreation Room
Recreation
- Golf Course Community
- Tennis Courts
- Fitness Center
- Community Pool
- Community Spa
- Bike Trail
Map
Home Values in the Area
Average Home Value in this Area
Tax History
| Year | Tax Paid | Tax Assessment Tax Assessment Total Assessment is a certain percentage of the fair market value that is determined by local assessors to be the total taxable value of land and additions on the property. | Land | Improvement |
|---|---|---|---|---|
| 2025 | $390 | $4,960 | -- | -- |
| 2024 | $364 | $4,724 | -- | -- |
| 2023 | $364 | $12,420 | $2,480 | $9,940 |
| 2022 | $340 | $11,510 | $2,300 | $9,210 |
| 2021 | $351 | $10,060 | $2,010 | $8,050 |
| 2020 | $344 | $9,460 | $1,890 | $7,570 |
| 2019 | $338 | $7,010 | $1,400 | $5,610 |
| 2018 | $328 | $6,010 | $1,200 | $4,810 |
| 2017 | $318 | $4,810 | $960 | $3,850 |
| 2016 | $298 | $4,010 | $800 | $3,210 |
| 2015 | $286 | $3,460 | $690 | $2,770 |
Property History
| Date | Event | Price | Change | Sq Ft Price |
|---|---|---|---|---|
| 03/11/2025 03/11/25 | Price Changed | $195,000 | -2.5% | $189 / Sq Ft |
| 01/16/2025 01/16/25 | For Sale | $199,998 | -- | $193 / Sq Ft |
Mortgage History
| Date | Status | Loan Amount | Loan Type |
|---|---|---|---|
| Closed | $169,500 | Reverse Mortgage Home Equity Conversion Mortgage |
About the Listing Agent

Kim Panozzo is a full-time Professional Real Estate Agent and a member of the National, Arizona and Scottsdale Association of Realtors. She possesses a true affection for McDowell Mountain Ranch, as well as Arizona’s desert and the surrounding mountains. She is familiar with Scottsdale and most of metropolitan Phoenix.
Kim received her Graduate Realtor Institute (GRI) designation, ABR (Accredited Buyer Representative) designation and CRS (Certified Residential Specialist) designation.
Kim's Other Listings
Source: Arizona Regional Multiple Listing Service (ARMLS)
MLS Number: 6806097
APN: 200-86-430
- 13610 N 108th Dr
- 13401 N 108th Dr
- 10855 W Buccaneer Dr
- 10851 W Santa fe Dr Unit 2
- 13628 N 109th Ave
- 10912 W Thunderbird Blvd
- 13623 N 108th Dr
- 10814 W Thunderbird Blvd
- 10924 W Santa fe Dr Unit 15B
- 10815 W Santa fe Dr
- 13227 N 110th Ave Unit 192
- 10909 W Santa fe Dr Unit 5
- 13261 N 110th Ave
- 10749 W Santa fe Dr
- 10901 W Topaz Dr
- 10939 W Santa fe Dr Unit 20
- 13654 N 110th Ave
- 13823 N 108th Dr
- 10967 W Santa fe Dr
- 13635 N 111th Ave Unit 124
