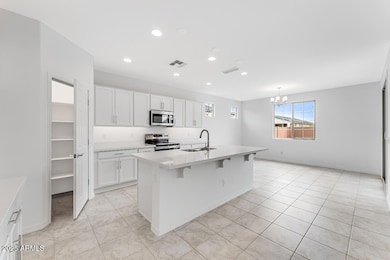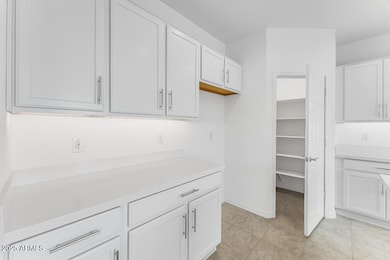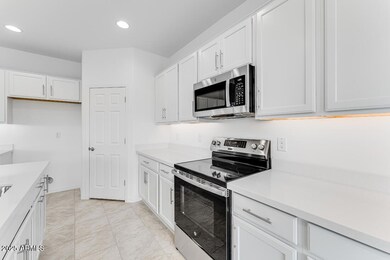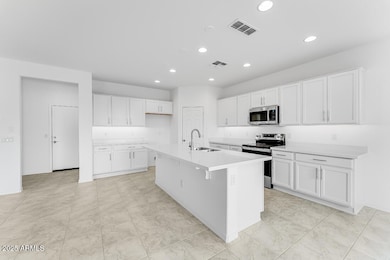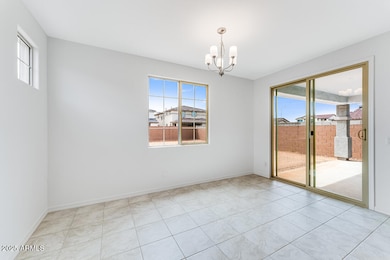
10865 E Tiburon Ave Mesa, AZ 85212
Superstition Vistas NeighborhoodEstimated payment $3,698/month
Highlights
- Community Pool
- Dual Vanity Sinks in Primary Bathroom
- Garage ceiling height seven feet or more
- Gateway Polytechnic Academy Rated A-
- Cooling Available
- Tile Flooring
About This Home
MLS#6829424 New Construction - Ready Now! Meet the Paisley, a stylish two-story home designed for comfort and flexibility. With 2,358 square feet, four bedrooms, three bathrooms, a loft, and a two-car garage, there's plenty of room to live and grow. A first-floor bedroom offers privacy and convenience for guests, while the open-concept great room, dining area, and kitchen flow seamlessly to the outdoor living space—perfect for effortless indoor-outdoor living. Upstairs, the loft is a great spot for a play area, study, or cozy second living space. The spacious primary suite features a walk-in closet and dual sinks for a touch of luxury. You're going to love calling this home. Structural options added include: extended outdoor living.
Open House Schedule
-
Saturday, April 26, 202512:00 to 4:00 pm4/26/2025 12:00:00 PM +00:004/26/2025 4:00:00 PM +00:00Clients/agents must visit model home located at 10851 E Tahoe Ave Mesa, AZ 85212 prior to visit.Add to Calendar
-
Sunday, April 27, 202512:00 to 4:00 pm4/27/2025 12:00:00 PM +00:004/27/2025 4:00:00 PM +00:00Clients/agents must visit model home located at 10851 E Tahoe Ave Mesa, AZ 85212 prior to visit.Add to Calendar
Home Details
Home Type
- Single Family
Est. Annual Taxes
- $4,000
Year Built
- Built in 2025
Lot Details
- 6,250 Sq Ft Lot
- Desert faces the front of the property
- Block Wall Fence
HOA Fees
- $117 Monthly HOA Fees
Parking
- 2 Car Garage
- Garage ceiling height seven feet or more
Home Design
- Wood Frame Construction
- Tile Roof
- Stucco
Interior Spaces
- 2,358 Sq Ft Home
- 2-Story Property
- Washer and Dryer Hookup
Kitchen
- Built-In Microwave
- Kitchen Island
Flooring
- Carpet
- Tile
Bedrooms and Bathrooms
- 4 Bedrooms
- 3 Bathrooms
- Dual Vanity Sinks in Primary Bathroom
Schools
- Gateway Polytechnic Academy Elementary School
- Eastmark High Middle School
- Eastmark High School
Utilities
- Cooling Available
- Heating System Uses Natural Gas
Listing and Financial Details
- Home warranty included in the sale of the property
- Tax Lot 251
- Assessor Parcel Number 304-37-790
Community Details
Overview
- Association fees include ground maintenance
- Associated Asset Mgm Association, Phone Number (602) 957-9191
- Built by Taylor Morrison
- La Mira Phase 2 Subdivision, Paisley Floorplan
Recreation
- Community Pool
- Bike Trail
Map
Home Values in the Area
Average Home Value in this Area
Tax History
| Year | Tax Paid | Tax Assessment Tax Assessment Total Assessment is a certain percentage of the fair market value that is determined by local assessors to be the total taxable value of land and additions on the property. | Land | Improvement |
|---|---|---|---|---|
| 2025 | $748 | $7,609 | $7,609 | -- |
| 2024 | $760 | $7,247 | $7,247 | -- |
| 2023 | $760 | $14,685 | $14,685 | $0 |
| 2022 | $500 | $8,141 | $8,141 | $0 |
Property History
| Date | Event | Price | Change | Sq Ft Price |
|---|---|---|---|---|
| 04/05/2025 04/05/25 | Price Changed | $582,990 | -0.5% | $247 / Sq Ft |
| 03/08/2025 03/08/25 | Price Changed | $586,001 | -2.3% | $249 / Sq Ft |
| 03/03/2025 03/03/25 | For Sale | $599,737 | -- | $254 / Sq Ft |
Similar Homes in Mesa, AZ
Source: Arizona Regional Multiple Listing Service (ARMLS)
MLS Number: 6829424
APN: 304-37-790
- 10854 E Tiburon Ave
- 5915 S Romano
- 5857 S Romano
- 10912 E Tiburon Ave
- 10864 E Texas Ave
- 10731 E Texas Ave
- 5854 S Del Rancho
- 5845 S Romano
- 5851 S Romano
- 5852 S Tobin
- 5844 S Tobin
- 10657 E Texas Ave
- 10726 E Tallahassee Ave
- 5712 S Parkwood
- 10946 E Trent Ave
- 10719 E Twister Ave
- 11054 E Utopia Ave
- 11051 E Ulysses Ave
- 11107 E Ulysses Ave
- 6134 S Antonio

