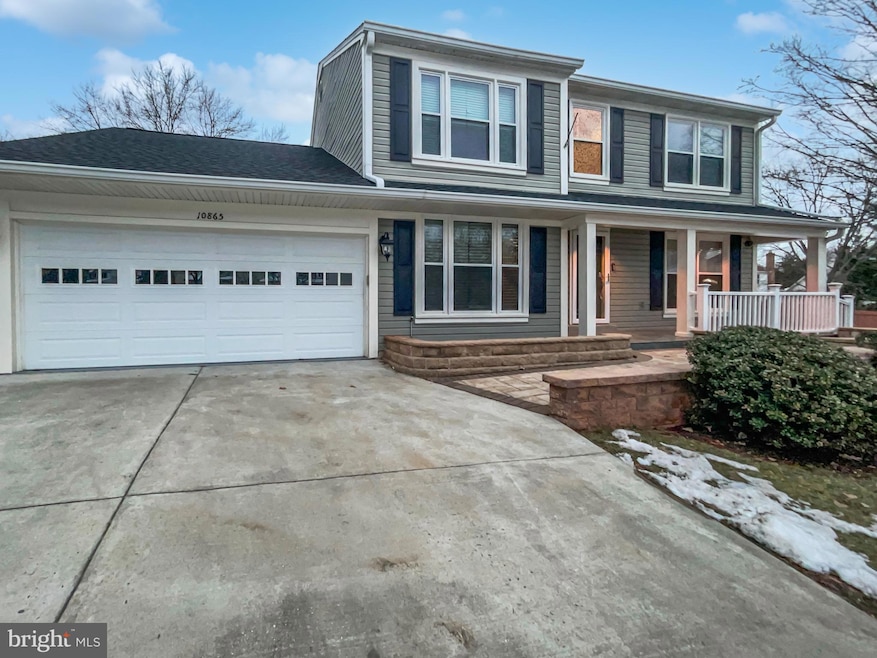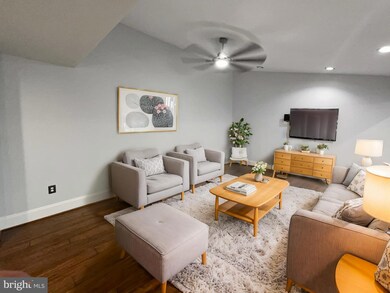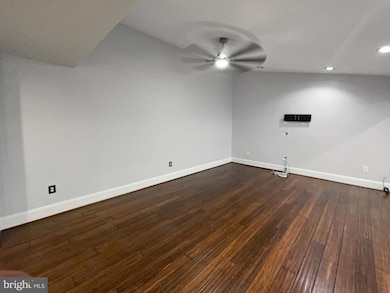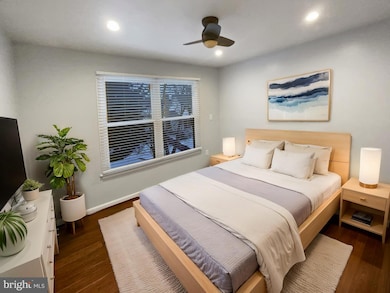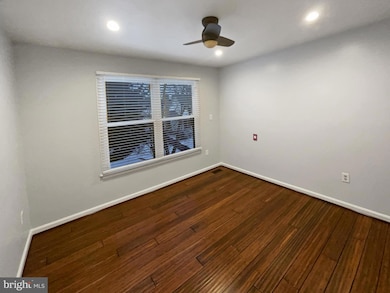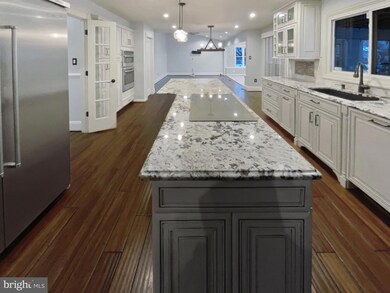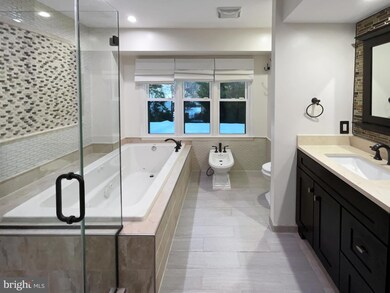
10865 Monticello Ct Great Falls, VA 22066
Highlights
- Colonial Architecture
- Community Pool
- Central Heating and Cooling System
- Lowes Island Elementary School Rated A
- 2 Car Attached Garage
About This Home
As of February 2025Seller may consider buyer concessions if made in an offer. Welcome to your dream home!The kitchen is a chef's delight with all stainless steel appliances and a center island for added prep space. The primary bathroom is equally impressive, featuring a luxurious jacuzzi tub perfect for unwinding after a long day, and double sinks for added convenience. The primary bedroom features a double closets for ample storage. Step outside to a fenced in backyard with a covered patio, perfect for outdoor entertaining. There is a storage shed on the property, perfect for storing your outdoor equipment or seasonal items.This home is a must-see!
Home Details
Home Type
- Single Family
Est. Annual Taxes
- $7,371
Year Built
- Built in 1986
Lot Details
- 0.27 Acre Lot
- Property is zoned R2
HOA Fees
- $11 Monthly HOA Fees
Parking
- 2 Car Attached Garage
Home Design
- Colonial Architecture
- Stone Foundation
- Vinyl Siding
Interior Spaces
- Property has 2 Levels
- Finished Basement
Bedrooms and Bathrooms
- 4 Bedrooms
Schools
- Dominion High School
Utilities
- Central Heating and Cooling System
- Electric Water Heater
Listing and Financial Details
- Assessor Parcel Number 007269279000
Community Details
Overview
- Great Falls Forest Subdivision
Recreation
- Community Pool
Map
Home Values in the Area
Average Home Value in this Area
Property History
| Date | Event | Price | Change | Sq Ft Price |
|---|---|---|---|---|
| 02/05/2025 02/05/25 | Sold | $970,000 | -2.0% | $259 / Sq Ft |
| 01/22/2025 01/22/25 | Pending | -- | -- | -- |
| 01/16/2025 01/16/25 | For Sale | $990,000 | +7.6% | $264 / Sq Ft |
| 03/29/2022 03/29/22 | Sold | $920,000 | +2.8% | $245 / Sq Ft |
| 02/21/2022 02/21/22 | Pending | -- | -- | -- |
| 02/18/2022 02/18/22 | For Sale | $895,000 | +24.3% | $239 / Sq Ft |
| 10/15/2019 10/15/19 | Sold | $720,000 | -0.7% | $173 / Sq Ft |
| 08/23/2019 08/23/19 | Pending | -- | -- | -- |
| 08/10/2019 08/10/19 | For Sale | $724,900 | -- | $175 / Sq Ft |
Tax History
| Year | Tax Paid | Tax Assessment Tax Assessment Total Assessment is a certain percentage of the fair market value that is determined by local assessors to be the total taxable value of land and additions on the property. | Land | Improvement |
|---|---|---|---|---|
| 2024 | $7,371 | $852,110 | $235,200 | $616,910 |
| 2023 | $6,764 | $772,980 | $235,200 | $537,780 |
| 2022 | $6,789 | $762,780 | $230,200 | $532,580 |
| 2021 | $6,279 | $640,670 | $210,600 | $430,070 |
| 2020 | $6,763 | $653,410 | $210,600 | $442,810 |
| 2019 | $5,650 | $540,670 | $210,600 | $330,070 |
| 2018 | $5,783 | $532,960 | $195,600 | $337,360 |
| 2017 | $5,905 | $524,920 | $195,600 | $329,320 |
| 2016 | $6,108 | $533,490 | $0 | $0 |
| 2015 | $5,900 | $324,230 | $0 | $324,230 |
| 2014 | $5,692 | $297,240 | $0 | $297,240 |
Mortgage History
| Date | Status | Loan Amount | Loan Type |
|---|---|---|---|
| Previous Owner | $736,000 | New Conventional | |
| Previous Owner | $743,760 | VA | |
| Previous Owner | $487,779 | FHA | |
| Previous Owner | $188,000 | New Conventional |
Deed History
| Date | Type | Sale Price | Title Company |
|---|---|---|---|
| Deed | $970,000 | First American Title | |
| Deed | $912,200 | None Listed On Document | |
| Deed | $912,200 | None Listed On Document | |
| Deed | $920,000 | Potomac Title | |
| Warranty Deed | $720,000 | The American Title Group Llc | |
| Warranty Deed | -- | -- | |
| Warranty Deed | $510,000 | -- |
Similar Homes in the area
Source: Bright MLS
MLS Number: VALO2086682
APN: 007-26-9279
- 20907 Chippoaks Forest Cir
- 21163 Millwood Square
- 11819 Brockman Ln
- 47382 Sterdley Falls Terrace
- 20751 Royal Palace Square Unit 210
- 20751 Royal Palace Square Unit 104
- 20804 Noble Terrace Unit 208
- 21243 Ravenwood Ct
- 47616 Watkins Island Square
- 47348 Blackwater Falls Terrace
- 20705 Waterfall Branch Terrace
- 21320 Traskwood Ct
- 11908 Plantation Dr Unit B
- 11908 Plantation Dr Unit A
- 500 Seneca Green Way
- 47434 Place
- 332 Silver Ridge Dr
- 437 Sugarland Run Dr
- 47712 League Ct
- 47702 Bowline Terrace
