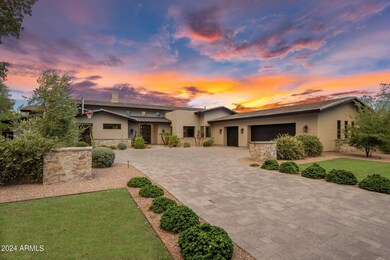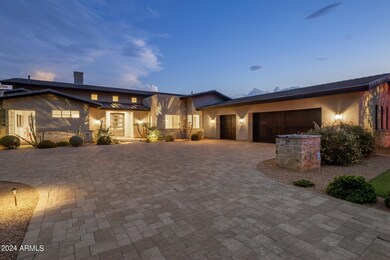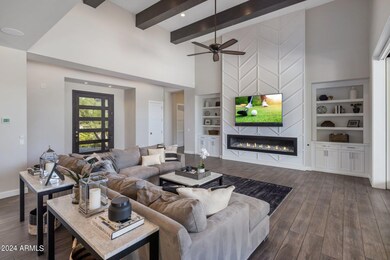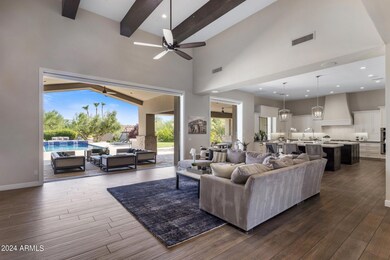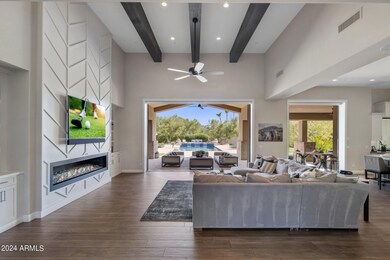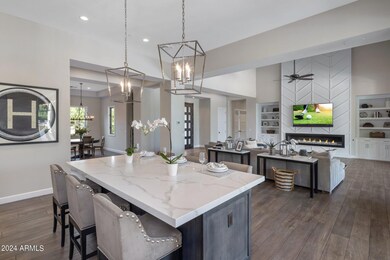
10867 E Laurel Ln Scottsdale, AZ 85259
Shea Corridor NeighborhoodHighlights
- Heated Spa
- 1.05 Acre Lot
- Granite Countertops
- Anasazi Elementary School Rated A
- Mountain View
- No HOA
About This Home
As of March 2025This custom Cactus Corridor estate impeccably blends luxury with functionality. Nestled on an impressive 1+ acre cul de sac street with no HOA, this transitional-style masterpiece, completed in 2017, offers stunning curb appeal and an expansive, open floor plan with large-scale living areas that connect seamlessly for entertaining and your family gatherings. Equipped with a state-of-the-art Smart Home Control 4 System, you can effortlessly monitor music and TVs settings to suit your lifestyle. The gourmet kitchen is a chef's dream, boasting high-end Thermador appliances, a stunning combination of quartz countertop materials, two large islands, a fruit sink, walk-in pantry, deluxe butler's pantry, and thoughtfully designed custom cabinetry throughout for optimal organization. Family room has 16-foot soaring ceilings, 20 ft. & 8 ft. sliding pocket doors, an 8-foot linear fireplace, and a floor-to-ceiling accent wall. Formal dining room includes a bar niche with beverage refrigerator, sink, and wine glass display. The primary suite is a luxurious retreat featuring a spa-style bathroom with a freestanding tub, an oversized shower with body shower heads and a rainfall showerhead, and two separate closets complete with an additional washer and dryer. Adjacent to the master suite is a spacious office with floor-to-ceiling windows and a walk-in closet. All 4 secondary bedrooms are en-suites with custom walk-in closets, providing ample privacy and comfort. Additional highlights include a large laundry and utility room, a drop zone with shelving leading from the garage. Automated blinds throughout the home. 3.5 extended car garage with an epoxy floor. The resort-style backyard is an entertainer's paradise, featuring a sparkling swimming pool and spa, spacious patios, and an outdoor living room complete with a covered seating area and bar/BBQ island. The expansive lot, with lush grass and sprawling travertine-tiled patio and pool area, brings a resort feel right to you. There's plenty of space to add a guest retreat or a sport pickleball court. This home puts the "fun" in functional and perfectly blends tranquility and modern sophistication in one of Scottsdale's most sought-after neighborhoods. Conveniently located near premier shopping, dining, and entertainment destinations and just minutes from the 101 freeway. and less than 10 minutes from Scottsdale HonorHealth and the Mayo Clinic. Cactus Corridor is desired for its easy access to shopping, hiking and bike trails, and all the amenities Scottsdale has to offer. This property offers the ideal balance of privacy and accessibility. With its stunning design and prime location, your dream home awaits and is ready for you to move right in.
Refer to supplement for more details.
Last Agent to Sell the Property
Berkshire Hathaway HomeServices Arizona Properties License #BR553421000

Home Details
Home Type
- Single Family
Est. Annual Taxes
- $7,571
Year Built
- Built in 2017
Lot Details
- 1.05 Acre Lot
- Wrought Iron Fence
- Partially Fenced Property
- Block Wall Fence
- Sprinklers on Timer
- Grass Covered Lot
Parking
- 10 Open Parking Spaces
- 3 Car Garage
Home Design
- Wood Frame Construction
- Tile Roof
- Stucco
Interior Spaces
- 4,899 Sq Ft Home
- 1-Story Property
- Double Pane Windows
- Low Emissivity Windows
- Living Room with Fireplace
- Tile Flooring
- Mountain Views
Kitchen
- Breakfast Bar
- Gas Cooktop
- Built-In Microwave
- Granite Countertops
Bedrooms and Bathrooms
- 6 Bedrooms
- 5.5 Bathrooms
- Dual Vanity Sinks in Primary Bathroom
- Bathtub With Separate Shower Stall
Accessible Home Design
- No Interior Steps
Pool
- Heated Spa
- Heated Pool
Schools
- Anasazi Elementary School
- Mountainside Middle School
Utilities
- Cooling Available
- Zoned Heating
- Heating System Uses Natural Gas
- Tankless Water Heater
- High Speed Internet
- Cable TV Available
Community Details
- No Home Owners Association
- Association fees include no fees
- Built by Sonora West
- Metes And Bounds Subdivision
Listing and Financial Details
- Tax Lot 3003
- Assessor Parcel Number 217-27-981-A
Map
Home Values in the Area
Average Home Value in this Area
Property History
| Date | Event | Price | Change | Sq Ft Price |
|---|---|---|---|---|
| 03/18/2025 03/18/25 | Sold | $4,050,000 | -3.5% | $827 / Sq Ft |
| 01/31/2025 01/31/25 | Pending | -- | -- | -- |
| 01/14/2025 01/14/25 | Price Changed | $4,195,000 | -2.4% | $856 / Sq Ft |
| 08/28/2024 08/28/24 | Price Changed | $4,300,000 | -4.4% | $878 / Sq Ft |
| 08/01/2024 08/01/24 | For Sale | $4,500,000 | +718.2% | $919 / Sq Ft |
| 05/30/2013 05/30/13 | Sold | $550,000 | -26.6% | $142 / Sq Ft |
| 02/04/2013 02/04/13 | For Sale | $749,000 | -- | $193 / Sq Ft |
Tax History
| Year | Tax Paid | Tax Assessment Tax Assessment Total Assessment is a certain percentage of the fair market value that is determined by local assessors to be the total taxable value of land and additions on the property. | Land | Improvement |
|---|---|---|---|---|
| 2025 | $7,659 | $113,206 | -- | -- |
| 2024 | $7,571 | $107,815 | -- | -- |
| 2023 | $7,571 | $189,550 | $37,910 | $151,640 |
| 2022 | $7,183 | $146,510 | $29,300 | $117,210 |
| 2021 | $7,632 | $130,770 | $26,150 | $104,620 |
| 2020 | $7,565 | $125,610 | $25,120 | $100,490 |
| 2019 | $7,300 | $118,920 | $23,780 | $95,140 |
| 2018 | $7,069 | $54,870 | $54,870 | $0 |
| 2017 | $3,088 | $59,970 | $59,970 | $0 |
| 2016 | $3,028 | $56,400 | $56,400 | $0 |
| 2015 | $3,075 | $43,632 | $43,632 | $0 |
Mortgage History
| Date | Status | Loan Amount | Loan Type |
|---|---|---|---|
| Open | $2,330,000 | New Conventional | |
| Previous Owner | $1,846,356 | New Conventional | |
| Previous Owner | $200,000 | Future Advance Clause Open End Mortgage | |
| Previous Owner | $1,237,200 | New Conventional | |
| Previous Owner | $300,000 | Credit Line Revolving | |
| Previous Owner | $600,000 | Unknown | |
| Previous Owner | $476,675 | New Conventional | |
| Previous Owner | $308,000 | New Conventional | |
| Closed | $95,330 | No Value Available |
Deed History
| Date | Type | Sale Price | Title Company |
|---|---|---|---|
| Warranty Deed | $4,050,000 | Lawyers Title Of Arizona | |
| Warranty Deed | $600,000 | Clear Title Agency Of Az Llc | |
| Cash Sale Deed | $550,000 | Clear Title Agency Of Arizon | |
| Interfamily Deed Transfer | -- | None Available | |
| Interfamily Deed Transfer | -- | None Available | |
| Warranty Deed | $635,575 | Security Title Agency | |
| Warranty Deed | $385,000 | First American Title |
About the Listing Agent

Rob Mattisinko, Associate Broker, specializes in luxury residential real estate in North Scottsdale. An active Realtor since 2004, Rob’s business continues to grow exponentially through referrals and repeat clients.
Rob oversees every detail of a transaction from mortgage to move in, and everything in between. He attributes his success to his ability to gain trust and develop lasting relationships. Clients appreciate his sharp negotiation skills, in-depth market knowledge, and pricing
Robert's Other Listings
Source: Arizona Regional Multiple Listing Service (ARMLS)
MLS Number: 6736397
APN: 217-27-981A
- 10812 E Laurel Ln
- 10754 E Laurel Ln
- 12075 N 110th St
- 11447 N 109th St
- 11033 E Poinsettia Dr
- 10755 E Cholla Ln
- 10800 E Cactus Rd Unit 46
- 10800 E Cactus Rd Unit 7
- 10800 E Cactus Rd Unit 38
- 10800 E Cactus Rd Unit 62
- 12140 N 106th St
- 11155 E Laurel Ln
- 11163 E Laurel Ln
- 10512 E Cortez Dr
- 11059 E Yucca St
- 11129 N 109th St
- 10535 E Paradise Dr
- 10957 E Hope Dr
- 11243 E Jenan Dr
- 11246 E Poinsettia Dr

