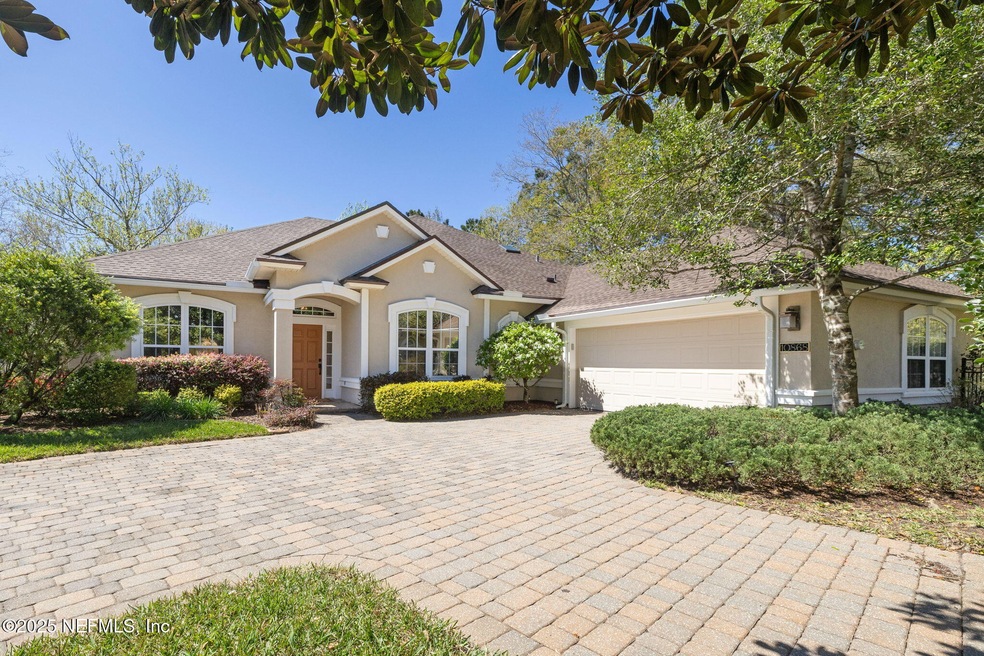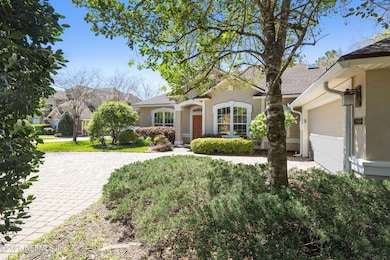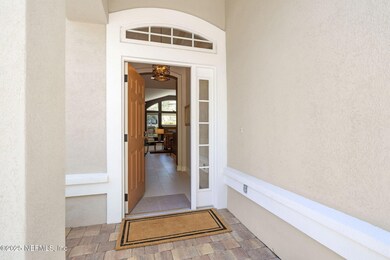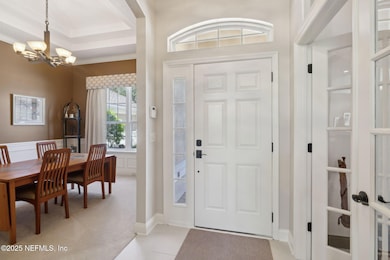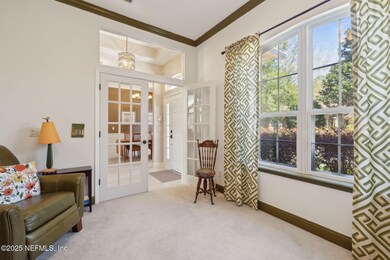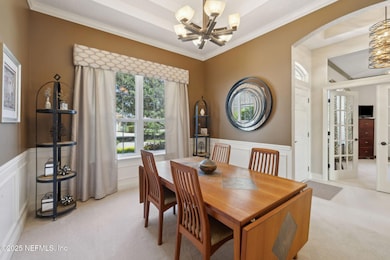
10868 Skylark Estates Ln Jacksonville, FL 32257
Mandarin North NeighborhoodEstimated payment $3,723/month
Highlights
- Home fronts a pond
- Pond View
- Vaulted Ceiling
- Mandarin High School Rated A-
- Open Floorplan
- 1 Fireplace
About This Home
Welcome to your dream home! This beautifully maintained 4 bed/3 bath home, one bedroom w/ ensuite perfect for teen, mother in law or guest, offers a perfect blend of modern updates and timeless charm. Home also offers an office with French Doors. Nestled in a quiet family-friendly neighborhood just north of I295, this home boasts spacious living areas, large kitchen and a private backyard oasis with lush greenery, blooming azaleas and a tranquil pond with fountain perfect for entertaining or simply unwinding after a long day. Features of this home with its open concept, include upgraded lighting, vaulted and trey ceilings that enhance the open and airy feel. Cozy fireplace with accent windows create a warm and inviting atmosphere. Owners suite overlooks backyard and offers 2 walk in closets, glamour bath and upgraded lighting. Drop zone offers convenience for busy households. Custom window tinting on some windows, oversized garage, new roof, HVAC new 2022 and 2019. Newer HWH.
Home Details
Home Type
- Single Family
Est. Annual Taxes
- $4,590
Year Built
- Built in 2004
Lot Details
- 0.47 Acre Lot
- Home fronts a pond
- Cul-De-Sac
- Back Yard Fenced
HOA Fees
- $81 Monthly HOA Fees
Parking
- 2.5 Car Attached Garage
Home Design
- Shingle Roof
- Stucco
Interior Spaces
- 2,665 Sq Ft Home
- 1-Story Property
- Open Floorplan
- Vaulted Ceiling
- Ceiling Fan
- 1 Fireplace
- Entrance Foyer
- Screened Porch
- Pond Views
Kitchen
- Eat-In Kitchen
- Breakfast Bar
- Electric Oven
- Electric Range
- Microwave
- Dishwasher
- Kitchen Island
- Disposal
Flooring
- Carpet
- Tile
Bedrooms and Bathrooms
- 4 Bedrooms
- Split Bedroom Floorplan
- Dual Closets
- Walk-In Closet
- In-Law or Guest Suite
- 3 Full Bathrooms
- Bathtub With Separate Shower Stall
Laundry
- Dryer
- Front Loading Washer
Outdoor Features
- Patio
Schools
- Mandarin Oaks Elementary School
- Mandarin Middle School
- Mandarin High School
Utilities
- Central Heating and Cooling System
- Water Softener is Owned
Community Details
- Kingdom Mgmt Association, Phone Number (904) 646-2626
- Skylark Ridge Subdivision
Listing and Financial Details
- Assessor Parcel Number 1556182495
Map
Home Values in the Area
Average Home Value in this Area
Tax History
| Year | Tax Paid | Tax Assessment Tax Assessment Total Assessment is a certain percentage of the fair market value that is determined by local assessors to be the total taxable value of land and additions on the property. | Land | Improvement |
|---|---|---|---|---|
| 2024 | $4,590 | $286,004 | -- | -- |
| 2023 | $4,464 | $277,674 | $0 | $0 |
| 2022 | $4,092 | $269,587 | $0 | $0 |
| 2021 | $4,066 | $261,735 | $0 | $0 |
| 2020 | $4,027 | $258,122 | $0 | $0 |
| 2019 | $3,983 | $252,319 | $0 | $0 |
| 2018 | $3,934 | $247,615 | $0 | $0 |
| 2017 | $3,887 | $242,523 | $0 | $0 |
| 2016 | $3,866 | $237,535 | $0 | $0 |
| 2015 | $3,905 | $235,884 | $0 | $0 |
| 2014 | $3,912 | $234,012 | $0 | $0 |
Property History
| Date | Event | Price | Change | Sq Ft Price |
|---|---|---|---|---|
| 04/04/2025 04/04/25 | Pending | -- | -- | -- |
| 03/18/2025 03/18/25 | For Sale | $585,000 | -- | $220 / Sq Ft |
Deed History
| Date | Type | Sale Price | Title Company |
|---|---|---|---|
| Deed | $380,000 | Fidelity National Title | |
| Warranty Deed | $380,000 | Fidelity National Title | |
| Warranty Deed | $422,000 | None Available | |
| Warranty Deed | $320,100 | -- |
Mortgage History
| Date | Status | Loan Amount | Loan Type |
|---|---|---|---|
| Open | $207,000 | New Conventional | |
| Closed | $270,000 | Unknown | |
| Closed | $270,000 | Purchase Money Mortgage | |
| Previous Owner | $270,000 | Purchase Money Mortgage | |
| Previous Owner | $337,600 | Unknown | |
| Previous Owner | $63,300 | Stand Alone Second | |
| Previous Owner | $256,002 | Purchase Money Mortgage |
Similar Homes in Jacksonville, FL
Source: realMLS (Northeast Florida Multiple Listing Service)
MLS Number: 2076248
APN: 155618-2495
- 5484 Chambers Way E
- 5392 Heronview Ct
- 10471 Spotted Fawn Ln
- 10851 Percheron Dr
- 5632 Jeremy Ln
- 11097 Parkside Preserve Way
- 5060 Marble Egret Dr S
- 11169 Lake Bluff Rd
- 5340 Morgan Horse Dr
- 10913 Hoof Print Dr
- 11191 Eston Place
- 11372 Emilys Crossing Ct
- 4933 Irish Moss Dr S
- 10732 Jockey Club Ct
- 11494 Glenlaurel Oaks Cir
- 4982 Garden Moss Cir S
- 5307 Chestnut Lake Dr
- 11256 Thomaston Place
- 5198 Derby Forest Dr N
- 10754 Clydesdale Dr E
