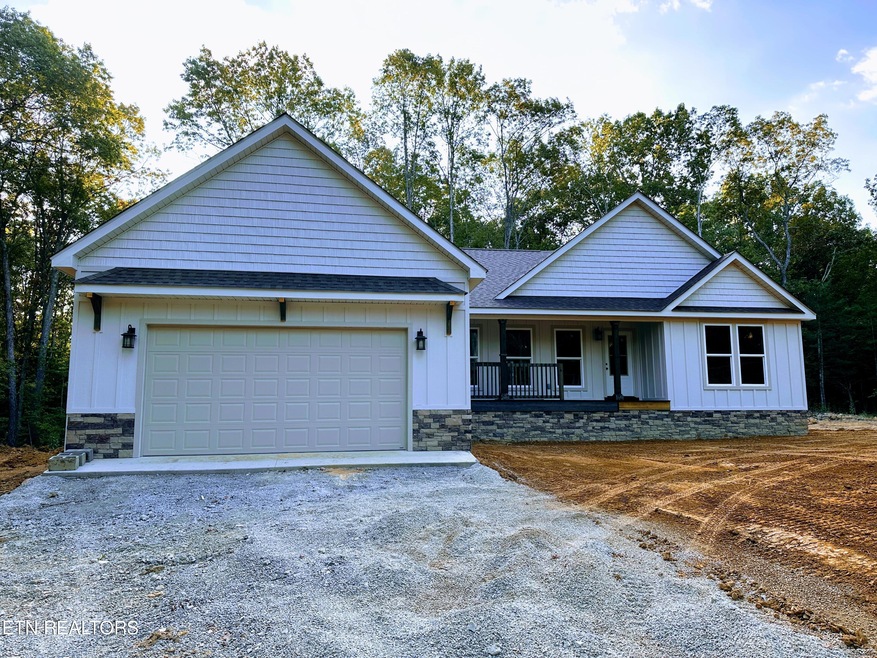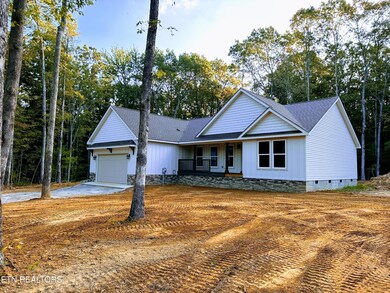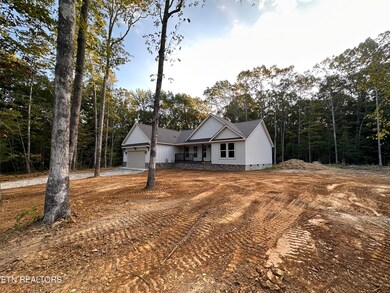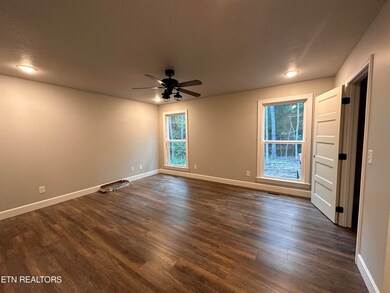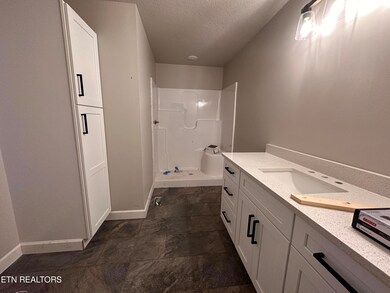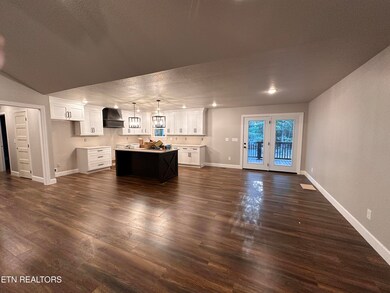
1087 Circle Dr Jamestown, TN 38556
Highlights
- New Construction
- Wooded Lot
- Cathedral Ceiling
- Countryside Views
- Traditional Architecture
- No HOA
About This Home
As of October 2023NEW CONSTRUCTION NEAR COMPLETION!!Beautiful 1800+Sqft 3 Bedroom 2 bath home located just outside Allardt and just minutes from Jamestown, large open floor plan with split bedrooms, cathedral ceiling, granite countertops, large master suite with walk in closet, large utility room, attached garage, large back porch with custom gable,very peaceful and beautiful neighborhood, nice country setting,don't miss this one!!!Buyer to verify all information and measurements in order to make an informed offer
Last Buyer's Agent
Todd Stephens
Hometown Realty, Inc.
Home Details
Home Type
- Single Family
Est. Annual Taxes
- $1,198
Year Built
- Built in 2023 | New Construction
Lot Details
- 2.14 Acre Lot
- Level Lot
- Wooded Lot
Parking
- 2 Car Garage
- Garage Door Opener
Home Design
- Traditional Architecture
- Block Foundation
- Vinyl Siding
Interior Spaces
- 1,850 Sq Ft Home
- Wired For Data
- Cathedral Ceiling
- Vinyl Clad Windows
- Combination Kitchen and Dining Room
- Laminate Flooring
- Countryside Views
- Crawl Space
- Fire and Smoke Detector
Kitchen
- Dishwasher
- Kitchen Island
Bedrooms and Bathrooms
- 3 Bedrooms
- Walk-In Closet
- 2 Full Bathrooms
Laundry
- Laundry Room
- Washer and Dryer Hookup
Outdoor Features
- Covered patio or porch
Schools
- Alvin C. York Institute High School
Utilities
- Zoned Heating and Cooling System
- Septic Tank
Community Details
- No Home Owners Association
- Allardt Est Subd Subdivision
Listing and Financial Details
- Assessor Parcel Number 086 086.37
Map
Home Values in the Area
Average Home Value in this Area
Property History
| Date | Event | Price | Change | Sq Ft Price |
|---|---|---|---|---|
| 10/27/2023 10/27/23 | Sold | $378,900 | -2.8% | $205 / Sq Ft |
| 09/27/2023 09/27/23 | Pending | -- | -- | -- |
| 09/15/2023 09/15/23 | For Sale | $389,900 | -- | $211 / Sq Ft |
Tax History
| Year | Tax Paid | Tax Assessment Tax Assessment Total Assessment is a certain percentage of the fair market value that is determined by local assessors to be the total taxable value of land and additions on the property. | Land | Improvement |
|---|---|---|---|---|
| 2024 | $1,198 | $88,775 | $6,575 | $82,200 |
| 2023 | $89 | $88,775 | $6,575 | $82,200 |
| 2022 | $98 | $5,150 | $5,150 | $0 |
| 2021 | $98 | $5,150 | $5,150 | $0 |
| 2020 | $98 | $5,150 | $5,150 | $0 |
| 2019 | $98 | $5,150 | $5,150 | $0 |
| 2018 | $98 | $5,150 | $5,150 | $0 |
| 2017 | $98 | $4,925 | $4,925 | $0 |
| 2016 | $98 | $4,925 | $4,925 | $0 |
| 2015 | $98 | $4,924 | $0 | $0 |
| 2014 | -- | $4,924 | $0 | $0 |
Deed History
| Date | Type | Sale Price | Title Company |
|---|---|---|---|
| Warranty Deed | $378,900 | None Listed On Document | |
| Warranty Deed | $21,000 | None Available | |
| Warranty Deed | $8,100 | -- |
Similar Homes in Jamestown, TN
Source: East Tennessee REALTORS® MLS
MLS Number: 1239802
APN: 086-086.37
- 1096 Circle Dr
- 1121 Circle Dr
- 0 Long Branch Ct
- 1305 Allardt-Tinch Rd
- 114 Hutchinson Dr
- 1671 Taylor Place Rd
- 1651 Pennsylvania Ave
- 1259 Model Farm Rd
- 0 Pennsylvania Ave
- 107 Horseshoe Cir
- 1462 Pennsylvania Ave
- 2 Ray Brown Rd
- 1461 Pennsylvania Ave
- 149 Horseshoe Cir
- 136 Falling Leaf Rd
- 169 Creekview Ct
- 108 Creekview Ct
- 199 Creekview Ct
