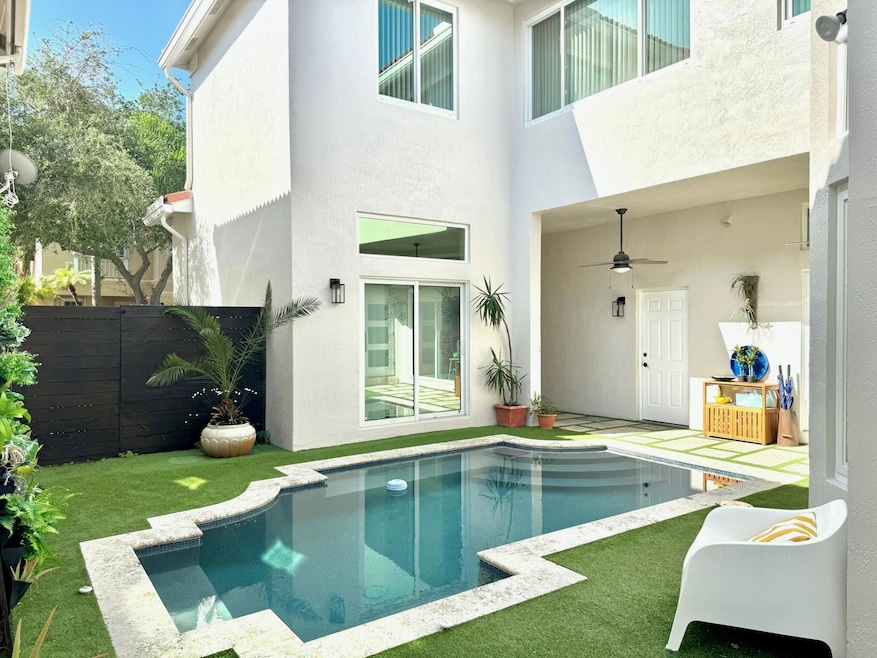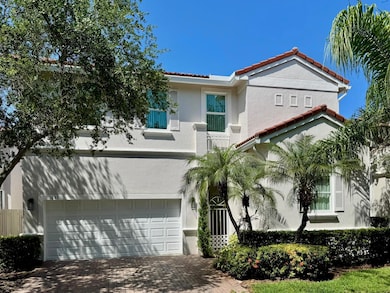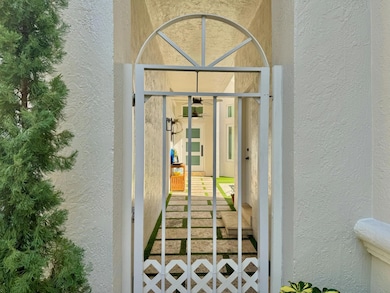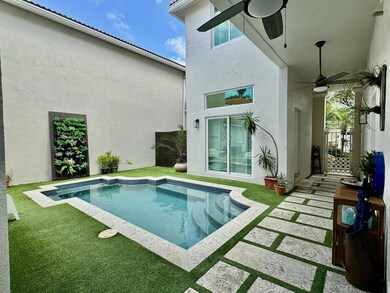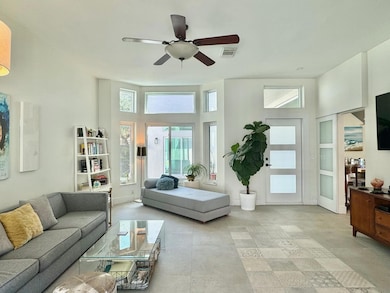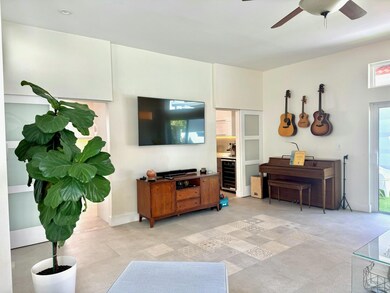
1087 Satinleaf St Hollywood, FL 33019
Hollywood Lakes NeighborhoodEstimated payment $7,532/month
Highlights
- Private Pool
- Clubhouse
- Roman Tub
- Gated Community
- Recreation Room
- High Ceiling
About This Home
Luxury Coastal Living in a Premier Gated CommunityWelcome to your dream home, perfectly positioned just 1 mile from Hollywood Beach and 1.5 miles from downtown Hollywood, FL, blending coastal convenience with urban accessibility. Nestled within a secure, 24-hour guarded community, this 4-bedroom, 3.5-bathroom residence offers unparalleled privacy and amenities, including tennis courts, a resort-style heated pool, fitness center, playground, and dog park, catering to every lifestyle.Outdoor OasisStep into a private courtyard sanctuary featuring a luxurious wrap-around patio and cocktail pool, designed for both grand gatherings and tranquil relaxation. The home's orientation maximizes sunlight, creating a bright, airy atmosphere.
Home Details
Home Type
- Single Family
Est. Annual Taxes
- $12,409
Year Built
- Built in 1998
Lot Details
- 3,648 Sq Ft Lot
- Property is zoned RM-WET
HOA Fees
- $300 Monthly HOA Fees
Parking
- 2 Car Garage
- Garage Door Opener
Interior Spaces
- 2,636 Sq Ft Home
- 2-Story Property
- Furnished or left unfurnished upon request
- High Ceiling
- Ceiling Fan
- Recreation Room
- Fire and Smoke Detector
- Laundry Room
Kitchen
- Built-In Oven
- Electric Range
- Microwave
- Dishwasher
- Disposal
Flooring
- Carpet
- Ceramic Tile
Bedrooms and Bathrooms
- 4 Bedrooms
- Closet Cabinetry
- Walk-In Closet
- In-Law or Guest Suite
- Dual Sinks
- Roman Tub
- Jettted Tub and Separate Shower in Primary Bathroom
Pool
- Private Pool
Schools
- Hollywood Central Elementary School
- Olsen Middle School
- South Broward High School
Utilities
- Zoned Heating and Cooling
- Cable TV Available
Listing and Financial Details
- Assessor Parcel Number 514211060620
Community Details
Overview
- West Lake Village Plat Subdivision
Amenities
- Clubhouse
- Game Room
Recreation
- Tennis Courts
- Community Basketball Court
- Pickleball Courts
- Community Pool
- Community Spa
Security
- Gated Community
Map
Home Values in the Area
Average Home Value in this Area
Tax History
| Year | Tax Paid | Tax Assessment Tax Assessment Total Assessment is a certain percentage of the fair market value that is determined by local assessors to be the total taxable value of land and additions on the property. | Land | Improvement |
|---|---|---|---|---|
| 2025 | $12,409 | $486,380 | -- | -- |
| 2024 | $12,185 | $472,680 | -- | -- |
| 2023 | $12,185 | $458,920 | $0 | $0 |
| 2022 | $8,675 | $445,560 | $0 | $0 |
| 2021 | $8,457 | $432,590 | $0 | $0 |
| 2020 | $8,349 | $426,620 | $0 | $0 |
| 2019 | $8,255 | $417,030 | $0 | $0 |
| 2018 | $7,891 | $409,260 | $0 | $0 |
| 2017 | $7,714 | $400,850 | $0 | $0 |
| 2016 | $7,700 | $392,610 | $0 | $0 |
| 2015 | $7,805 | $389,890 | $0 | $0 |
| 2014 | $7,981 | $386,800 | $0 | $0 |
| 2013 | -- | $392,150 | $91,200 | $300,950 |
Property History
| Date | Event | Price | Change | Sq Ft Price |
|---|---|---|---|---|
| 04/17/2025 04/17/25 | For Sale | $1,100,000 | -- | $417 / Sq Ft |
Deed History
| Date | Type | Sale Price | Title Company |
|---|---|---|---|
| Warranty Deed | -- | None Listed On Document | |
| Warranty Deed | -- | None Listed On Document | |
| Warranty Deed | $432,800 | Southern Financial Title Ser | |
| Deed | $244,500 | -- | |
| Deed | $864,100 | -- |
Mortgage History
| Date | Status | Loan Amount | Loan Type |
|---|---|---|---|
| Previous Owner | $324,612 | New Conventional | |
| Previous Owner | $50,000 | Credit Line Revolving | |
| Previous Owner | $357,000 | Unknown | |
| Previous Owner | $195,592 | New Conventional |
Similar Homes in the area
Source: BeachesMLS
MLS Number: R11082555
APN: 51-42-11-06-0620
- 1095 Scarlet Oak St
- 1065 River Birch St
- 1094 Redwood St
- 1105 Scarlet Oak St
- 920 Scarlet Oak Terrace
- 1150 Hayes St
- 1065 Weeping Willow Way
- 1025 Silverbell St
- 1155 Hayes St
- 975 Weeping Willow Way
- 1039 Lincoln St
- 1025 Lincoln St
- 1171 Grant St
- 1163 Johnson St
- 1042 Lincoln St
- 1148 Johnson St
- 1167 Garfield St
- 707 N 11th Ave
- 1178 Grant St
- 1174 Garfield St
