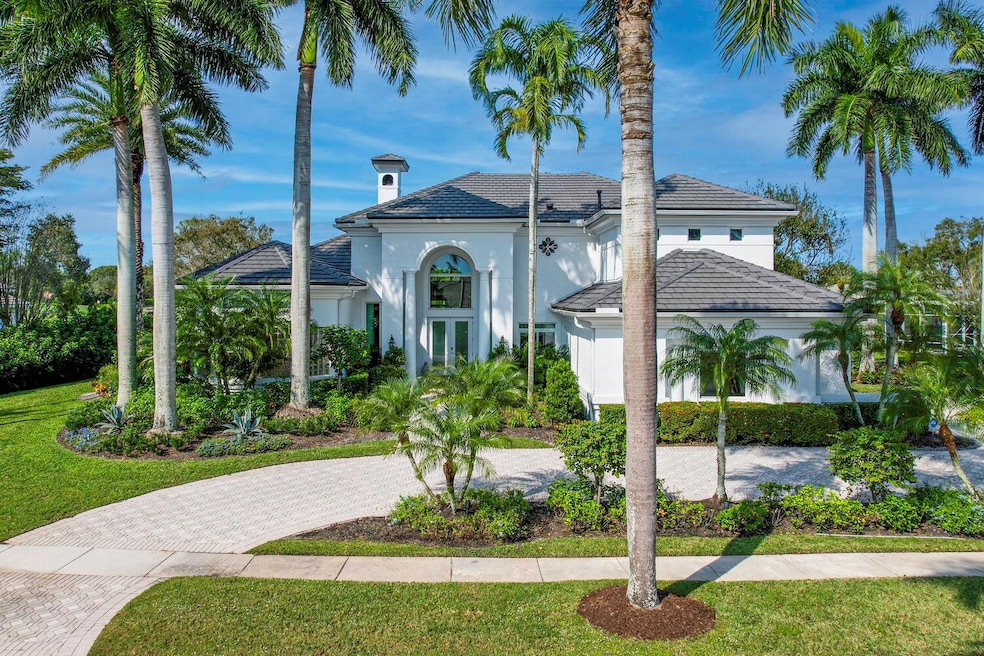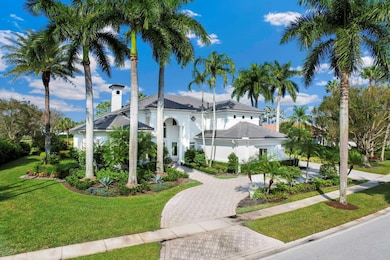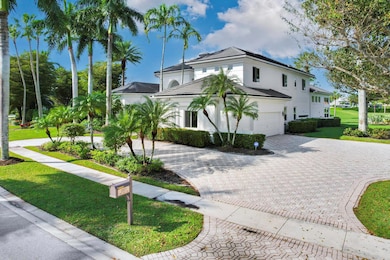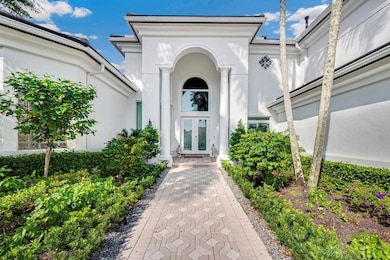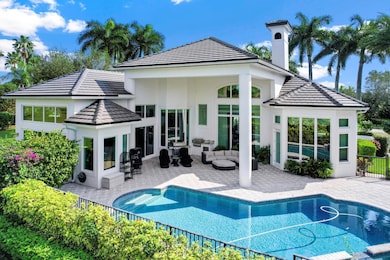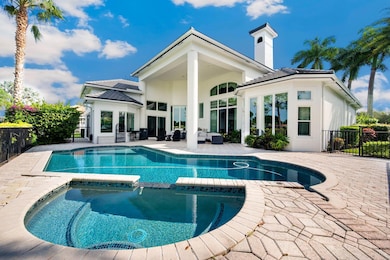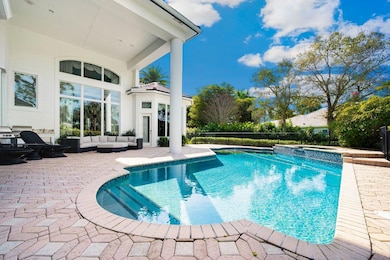
10873 Egret Pointe Ln West Palm Beach, FL 33412
Estimated payment $15,082/month
Highlights
- Gated with Attendant
- Free Form Pool
- Private Membership Available
- Pierce Hammock Elementary School Rated A-
- Golf Course View
- Clubhouse
About This Home
Immerse yourself in luxury and resort-style living in this stunning home boasting an oversized half-acre lot with double fairway views. Step inside to a custom kitchen fit for a chef, featuring granite countertops, upgraded wood cabinetry, and a brand new GE Profile gas cooktop that overlooks the expansive family room with a custom built-in bar. Perfect for entertaining, this home offers a spacious master suite with two walk-in closets, another bedroom on the first floor, and three additional bedrooms upstairs. Unwind in the huge bonus room, ideal for movie nights or game days. Recent updates ensure your comfort and enjoyment, including a new Navian tankless hot water heater, a new roof, 3 new Lennox AC units, triple-pane impact windows and doors, freshly painted inside and out, a
Home Details
Home Type
- Single Family
Est. Annual Taxes
- $28,929
Year Built
- Built in 1999
Lot Details
- 0.56 Acre Lot
- Fenced
- Property is zoned RPD
HOA Fees
- $420 Monthly HOA Fees
Parking
- 3 Car Attached Garage
- Garage Door Opener
- Circular Driveway
Home Design
- Mediterranean Architecture
- Concrete Roof
Interior Spaces
- 4,937 Sq Ft Home
- 2-Story Property
- Central Vacuum
- Furnished or left unfurnished upon request
- Bar
- Vaulted Ceiling
- Ceiling Fan
- Fireplace
- Blinds
- Bay Window
- Sliding Windows
- Entrance Foyer
- Family Room
- Formal Dining Room
- Den
- Loft
- Golf Course Views
Kitchen
- Breakfast Area or Nook
- Built-In Oven
- Gas Range
- Microwave
- Ice Maker
- Dishwasher
- Disposal
Flooring
- Wood
- Carpet
- Marble
Bedrooms and Bathrooms
- 5 Bedrooms
- Split Bedroom Floorplan
- Bidet
- Dual Sinks
- Roman Tub
- Jettted Tub and Separate Shower in Primary Bathroom
Laundry
- Laundry Room
- Dryer
- Washer
- Laundry Tub
Home Security
- Home Security System
- Intercom
- Impact Glass
- Fire and Smoke Detector
Outdoor Features
- Free Form Pool
- Patio
- Outdoor Grill
Schools
- Pierce Hammock Elementary School
- Western Pines Middle School
- Seminole Ridge High School
Utilities
- Zoned Heating and Cooling System
- Electric Water Heater
- Cable TV Available
Listing and Financial Details
- Assessor Parcel Number 74414224010030091
- Seller Considering Concessions
Community Details
Overview
- Association fees include common areas, cable TV, security
- Private Membership Available
- Built by Toll Brothers
- Ibis Golf And Country Clu Subdivision
Amenities
- Sauna
- Clubhouse
- Game Room
- Community Library
Recreation
- Tennis Courts
- Community Basketball Court
- Pickleball Courts
- Shuffleboard Court
- Community Pool
- Community Spa
- Park
- Trails
Security
- Gated with Attendant
Map
Home Values in the Area
Average Home Value in this Area
Tax History
| Year | Tax Paid | Tax Assessment Tax Assessment Total Assessment is a certain percentage of the fair market value that is determined by local assessors to be the total taxable value of land and additions on the property. | Land | Improvement |
|---|---|---|---|---|
| 2024 | $29,817 | $1,037,360 | -- | -- |
| 2023 | $28,929 | $1,007,146 | $0 | $0 |
| 2022 | $28,568 | $977,812 | $0 | $0 |
| 2021 | $17,310 | $753,581 | $117,600 | $635,981 |
| 2020 | $17,170 | $740,495 | $148,400 | $592,095 |
| 2019 | $17,687 | $756,297 | $141,400 | $614,897 |
| 2018 | $16,041 | $702,214 | $143,575 | $558,639 |
| 2017 | $17,089 | $732,168 | $156,060 | $576,108 |
| 2016 | $18,294 | $776,663 | $0 | $0 |
| 2015 | $17,493 | $713,688 | $0 | $0 |
| 2014 | $16,021 | $648,807 | $0 | $0 |
Property History
| Date | Event | Price | Change | Sq Ft Price |
|---|---|---|---|---|
| 04/03/2025 04/03/25 | Price Changed | $2,195,000 | -3.5% | $445 / Sq Ft |
| 09/10/2024 09/10/24 | Price Changed | $2,275,000 | -8.1% | $461 / Sq Ft |
| 01/01/2024 01/01/24 | For Sale | $2,475,000 | 0.0% | $501 / Sq Ft |
| 05/10/2021 05/10/21 | Rented | $9,600 | 0.0% | -- |
| 05/10/2021 05/10/21 | For Rent | $9,600 | 0.0% | -- |
| 04/22/2021 04/22/21 | Sold | $808,000 | 0.0% | $164 / Sq Ft |
| 04/22/2021 04/22/21 | Sold | $808,000 | -29.4% | $164 / Sq Ft |
| 03/23/2021 03/23/21 | Pending | -- | -- | -- |
| 03/23/2021 03/23/21 | Pending | -- | -- | -- |
| 03/28/2017 03/28/17 | For Sale | $1,145,000 | +41.7% | $232 / Sq Ft |
| 04/14/2016 04/14/16 | For Sale | $808,000 | 0.0% | $164 / Sq Ft |
| 01/01/2016 01/01/16 | Rented | $60,000 | +605.9% | -- |
| 12/02/2015 12/02/15 | Under Contract | -- | -- | -- |
| 06/30/2014 06/30/14 | For Rent | $8,500 | +70.0% | -- |
| 07/31/2013 07/31/13 | Rented | $5,000 | -27.5% | -- |
| 07/01/2013 07/01/13 | Under Contract | -- | -- | -- |
| 06/07/2013 06/07/13 | For Rent | $6,900 | 0.0% | -- |
| 04/30/2013 04/30/13 | Sold | $755,000 | -23.7% | $154 / Sq Ft |
| 03/31/2013 03/31/13 | Pending | -- | -- | -- |
| 01/05/2012 01/05/12 | For Sale | $989,000 | -- | $202 / Sq Ft |
Deed History
| Date | Type | Sale Price | Title Company |
|---|---|---|---|
| Warranty Deed | $808,000 | Medallion Title Services Inc | |
| Warranty Deed | $755,000 | Attorney | |
| Interfamily Deed Transfer | -- | -- | |
| Deed | $767,900 | -- |
Mortgage History
| Date | Status | Loan Amount | Loan Type |
|---|---|---|---|
| Open | $516,500 | New Conventional | |
| Previous Owner | $604,000 | Adjustable Rate Mortgage/ARM | |
| Previous Owner | $1,000,000 | Stand Alone Second | |
| Previous Owner | $336,000 | Credit Line Revolving | |
| Previous Owner | $650,000 | New Conventional | |
| Previous Owner | $640,000 | New Conventional |
About the Listing Agent

A Palm Beach County resident since 1999, I possess a deep understanding of the South Florida real estate market and a genuine passion for connecting people with their dream homes. My commitment to this vibrant destination thrives on delivering exceptional service to every client, built upon a foundation of trust and clear communication. My extensive background in sales and marketing empowers me to navigate the market with strategic expertise, ensuring a smooth and stress-free experience for
Candice's Other Listings
Source: BeachesMLS
MLS Number: R10946034
APN: 74-41-42-24-01-003-0091
- 8393 Egret Meadow Ln
- 8412 Egret Meadow Ln
- 8421 Egret Lakes Ln
- 8452 Legend Club Dr
- 8405 Legend Club Dr
- 8464 Legend Club Dr
- 8241 Heritage Club Dr
- 8571 Egret Lakes Ln
- 10364 Osprey Trace
- 10414 Osprey Trace
- 10424 Osprey Trace
- 10248 Heronwood Ln
- 10358 Osprey Trace
- 8186 Quail Meadow Way
- 8289 112th Terrace N
- 7976 Via Villagio
- 8162 Quail Meadow Trace
- 11034 88th Rd N
- 7713 Sandhill Ct
- 8316 Quail Meadow Way
