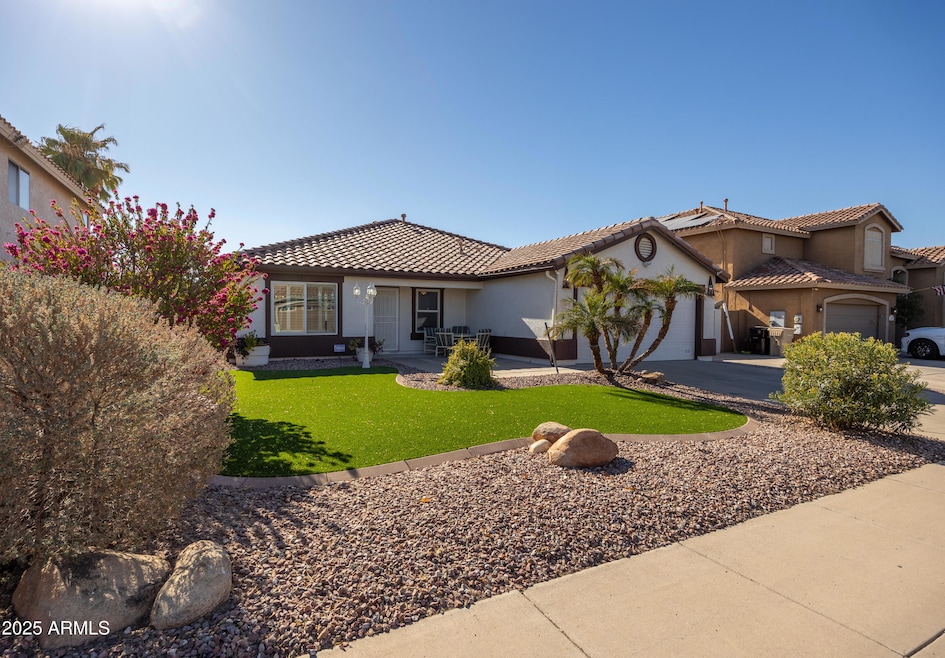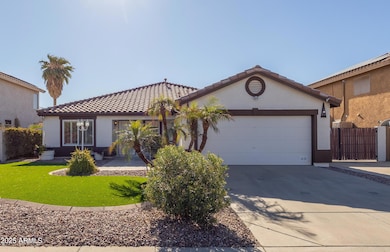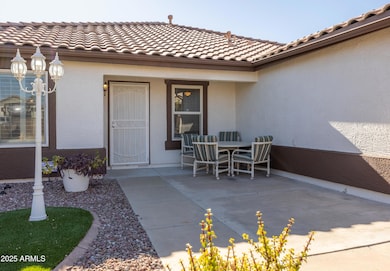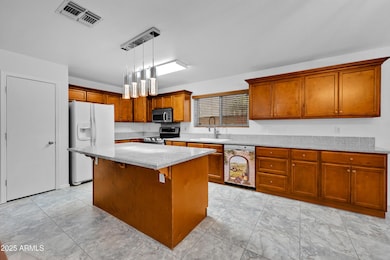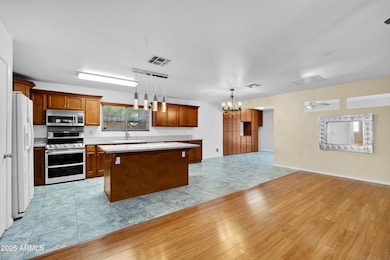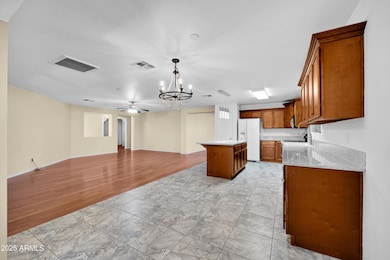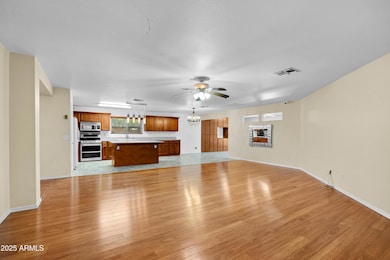
10873 W Carlota Ln Sun City, AZ 85373
Willow NeighborhoodEstimated payment $2,801/month
Highlights
- Play Pool
- RV Gated
- Wood Flooring
- Liberty High School Rated A-
- Mountain View
- Granite Countertops
About This Home
BEAUTIFUL & SPACIOUS SINGLE-STORY HOME W/ SPARKLING PEBBLETEC POOL IN NORTH PEORIA THAT DOESN'T HAVE AN HOA. THAT'S RIGHT, NO HOA! GORGEOUS, OPEN & EXPANDED KITCHEN FEATURES AN ISLAND, PANTRY, GRANITE COUNTERTOPS, DOUBLE OVEN, MICROWAVE, DISHWASHER, & REFRIGERATOR. LIVING RM, GREAT RM, & FAMILY/FLEX RM W/ CABINETS. PRIMARY SUITE HAS LARGE TILED SHOWER W/ SEAT. OFFICE COULD BE USED AS 4TH BR. 12' RV GATE FOR YOUR BOAT, OR RV, PLUS SEP. STORAGE SHED. INVITING SOUTHERN EXPOSURE BACKYARD COMPLETE W/ GARDEN AREA, BUILT-IN BBQ, COVERED PATIO, & SWIMMING POOL W/ WATERFALL & SLIDE. HVAC-'18. PLANTATION SHUTTERS/BLINDS. WINDOWS AND SLIDER REPLACED. WATER SOFTENER & R/O. ATTIC FLOORING & LADDER. EXCELLENT, CONVENIENT LOCATION TO GET OUT AND ENJOY BOATING OR HIKING IN THE LAKE PLEASANT AREA!
Home Details
Home Type
- Single Family
Est. Annual Taxes
- $1,861
Year Built
- Built in 2000
Lot Details
- 7,481 Sq Ft Lot
- Desert faces the front and back of the property
- Block Wall Fence
- Artificial Turf
- Front and Back Yard Sprinklers
- Sprinklers on Timer
Parking
- 2 Car Garage
- RV Gated
Home Design
- Wood Frame Construction
- Tile Roof
- Stucco
Interior Spaces
- 2,431 Sq Ft Home
- 1-Story Property
- Ceiling Fan
- Double Pane Windows
- Mountain Views
- Washer and Dryer Hookup
Kitchen
- Eat-In Kitchen
- Breakfast Bar
- Built-In Microwave
- Kitchen Island
- Granite Countertops
Flooring
- Wood
- Carpet
- Tile
Bedrooms and Bathrooms
- 3 Bedrooms
- 2 Bathrooms
- Dual Vanity Sinks in Primary Bathroom
Accessible Home Design
- No Interior Steps
Pool
- Play Pool
- Pool Pump
Outdoor Features
- Outdoor Storage
- Built-In Barbecue
Schools
- Zuni Hills Elementary School
- Sunrise Mountain High School
Utilities
- Cooling Available
- Heating System Uses Natural Gas
- High Speed Internet
- Cable TV Available
Community Details
- No Home Owners Association
- Association fees include no fees
- Built by KAUFMAN & BROAD
- Deer Valley Ranch Subdivision
Listing and Financial Details
- Tax Lot 106
- Assessor Parcel Number 200-11-113
Map
Home Values in the Area
Average Home Value in this Area
Tax History
| Year | Tax Paid | Tax Assessment Tax Assessment Total Assessment is a certain percentage of the fair market value that is determined by local assessors to be the total taxable value of land and additions on the property. | Land | Improvement |
|---|---|---|---|---|
| 2025 | $1,861 | $24,571 | -- | -- |
| 2024 | $1,885 | $23,401 | -- | -- |
| 2023 | $1,885 | $38,920 | $7,780 | $31,140 |
| 2022 | $1,846 | $29,730 | $5,940 | $23,790 |
| 2021 | $1,976 | $27,410 | $5,480 | $21,930 |
| 2020 | $1,995 | $25,600 | $5,120 | $20,480 |
| 2019 | $1,930 | $24,600 | $4,920 | $19,680 |
| 2018 | $1,867 | $22,830 | $4,560 | $18,270 |
| 2017 | $1,868 | $21,300 | $4,260 | $17,040 |
| 2016 | $1,849 | $20,150 | $4,030 | $16,120 |
| 2015 | $1,725 | $18,260 | $3,650 | $14,610 |
Property History
| Date | Event | Price | Change | Sq Ft Price |
|---|---|---|---|---|
| 04/23/2025 04/23/25 | Price Changed | $475,000 | -2.1% | $195 / Sq Ft |
| 03/06/2025 03/06/25 | Price Changed | $485,000 | -2.0% | $200 / Sq Ft |
| 01/17/2025 01/17/25 | For Sale | $495,000 | -- | $204 / Sq Ft |
Deed History
| Date | Type | Sale Price | Title Company |
|---|---|---|---|
| Warranty Deed | $127,000 | Stewart Title & Trust Of Pho | |
| Interfamily Deed Transfer | -- | Grand Canyon Title Agency In | |
| Warranty Deed | $174,900 | Grand Canyon Title Agency In | |
| Quit Claim Deed | -- | Grand Canyon Title Agency In | |
| Interfamily Deed Transfer | -- | Grand Canyon Title Agency In | |
| Quit Claim Deed | -- | -- | |
| Cash Sale Deed | $139,175 | First American Title | |
| Corporate Deed | -- | First American Title |
Mortgage History
| Date | Status | Loan Amount | Loan Type |
|---|---|---|---|
| Open | $60,000 | New Conventional | |
| Previous Owner | $264,000 | Unknown | |
| Previous Owner | $174,900 | Stand Alone First | |
| Previous Owner | $174,900 | Stand Alone First |
Similar Homes in the area
Source: Arizona Regional Multiple Listing Service (ARMLS)
MLS Number: 6806744
APN: 200-11-113
- 10873 W Carlota Ln
- 10778 W Via Del Sol
- 21600 N 106th Ln
- 10623 W Alex Ave
- 10510 W Louise Dr
- 10582 W Salter Dr
- 10512 W Alex Ave
- 10456 W Los Gatos Dr
- 10551 W Jessie Ln
- 10528 W Patrick Ln
- 10538 W Quail Ave
- 10520 W Patrick Ln
- 10421 W Via Del Sol Unit 379
- 10528 W Jessie Ln
- 10809 W Harmony Ln
- 10511 W Villa Chula
- 10324 W Sands Dr Unit 476
- 10350 W Foothill Dr
- 10325 W Sands Dr Unit 456
- 10382 W Cashman Dr
