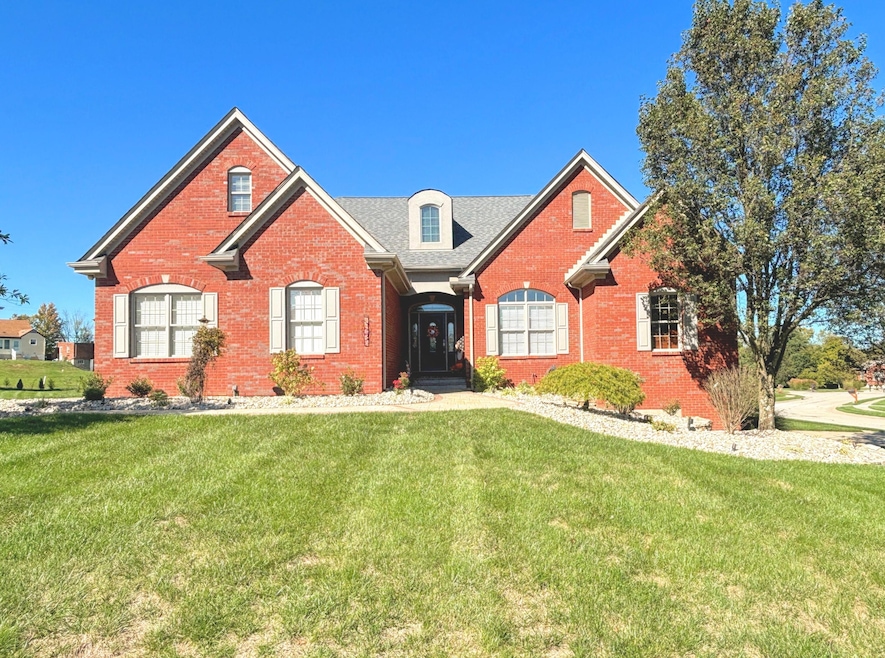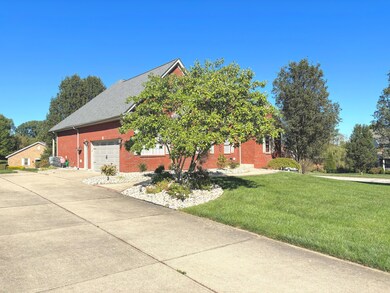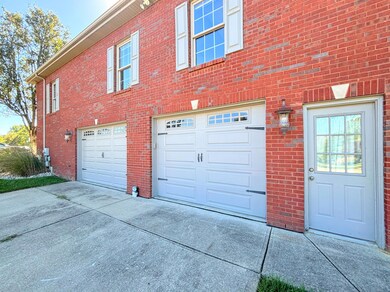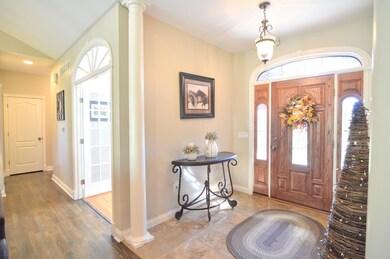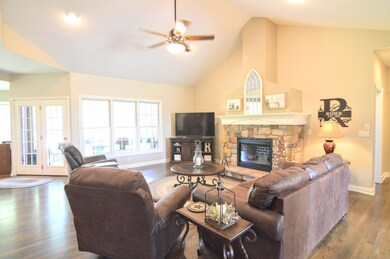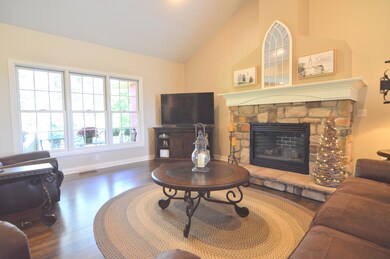
10875 Griststone Cir Independence, KY 41051
Highlights
- View of Trees or Woods
- Open Floorplan
- Transitional Architecture
- White's Tower Elementary School Rated A-
- Partially Wooded Lot
- Cathedral Ceiling
About This Home
As of December 2024Simply Exquisite! Rich, Warm Quality Features Througout*Easy One Level Living w 2nd Level Loft & Bonus Rm for Additional Study/Bedrm or Game Rm! Gorgeous Open Gathering Rm w Cozy Stone Gas Fireplace, Cathedral Ceilings*Designer Kitchen w. Wrap Around Granite Breakfast Bar*Custom Cabinet Features*Pantry*Dining Area surrounded by Windows to Enjoy the Lush Outdoor Entertaining Space*Delightful Owner's Retreat w. Truly Custom Luxury Bath & Closet Designed for Royalty! 1st Flr Study (or Bedroom 3)*3 Full Baths on 1st Flr*4th Full Bath in Lower Level*Convenient to the Mechanics Size Additional Garage Spaces (4+Garages!!!)*Spectacular Design for Those Who Love Their Toys! Relaxing Covered Back Porch opens to the Expansive Stamped Concrete Patio surrounded by Privacy Landscape & Newly Laid Easy Maintenance River Rock*Huge 1st Floor Laundry/Mud Room with Built In Desk/Storage*Large Corner Lot Allows for 2 Car Side Entry Garage Plus the Oversized 2+ Car Built In Garages with Abundance of Parking! Newer Roof & Mechanics - Unique Design Features*Stunning Real Hardwood Floors*Just a True Gem Located Just Minutes to Independence Town Center Shopping & Dining! Exclusive Shaw Estat
Home Details
Home Type
- Single Family
Est. Annual Taxes
- $6,713
Year Built
- Built in 2002
Lot Details
- 0.53 Acre Lot
- Corner Lot
- Level Lot
- Partially Wooded Lot
- Private Yard
HOA Fees
- $31 Monthly HOA Fees
Parking
- 4 Car Garage
- Heated Garage
- Side Facing Garage
- Garage Door Opener
- Driveway
- Off-Street Parking
Property Views
- Woods
- Neighborhood
Home Design
- Transitional Architecture
- Brick Exterior Construction
- Poured Concrete
- Shingle Roof
Interior Spaces
- 2,634 Sq Ft Home
- 1.5-Story Property
- Open Floorplan
- Built-In Features
- Tray Ceiling
- Cathedral Ceiling
- Ceiling Fan
- Skylights
- Recessed Lighting
- Chandelier
- Stone Fireplace
- Gas Fireplace
- Insulated Windows
- Panel Doors
- Entrance Foyer
- Family Room
- Living Room with Fireplace
- Formal Dining Room
- Home Office
- Loft
- Workshop
- Storage Room
- Fire and Smoke Detector
Kitchen
- Eat-In Kitchen
- Breakfast Bar
- Electric Oven
- Electric Range
- Microwave
- Dishwasher
- Stainless Steel Appliances
- Granite Countertops
- Solid Wood Cabinet
- Utility Sink
Flooring
- Wood
- Carpet
- Tile
Bedrooms and Bathrooms
- 3 Bedrooms
- En-Suite Primary Bedroom
- En-Suite Bathroom
- Walk-In Closet
- 4 Full Bathrooms
- Granite Bathroom Countertops
- Bathtub with Shower
- Shower Only
- Primary Bathroom includes a Walk-In Shower
- Built-In Shower Bench
Laundry
- Laundry Room
- Laundry on main level
- Washer and Electric Dryer Hookup
Basement
- Walk-Out Basement
- Partial Basement
- Finished Basement Bathroom
- Stubbed For A Bathroom
- Basement Storage
Outdoor Features
- Covered patio or porch
- Fire Pit
- Exterior Lighting
Schools
- Whites Tower Elementary School
- Twenhofel Middle School
- Simon Kenton High School
Utilities
- Forced Air Heating and Cooling System
- Heating System Uses Natural Gas
- Underground Utilities
- 220 Volts
- High Speed Internet
- Cable TV Available
Listing and Financial Details
- Assessor Parcel Number 061-20-01-011.00
Community Details
Overview
- Association fees include association fees, management
- Shaw Estate Home Owners Assoc Towne Prop Association, Phone Number (859) 291-5858
Security
- Resident Manager or Management On Site
Map
Home Values in the Area
Average Home Value in this Area
Property History
| Date | Event | Price | Change | Sq Ft Price |
|---|---|---|---|---|
| 12/02/2024 12/02/24 | Sold | $598,805 | -3.3% | $227 / Sq Ft |
| 10/22/2024 10/22/24 | Pending | -- | -- | -- |
| 10/08/2024 10/08/24 | For Sale | $619,000 | +13.0% | $235 / Sq Ft |
| 07/31/2023 07/31/23 | Sold | $548,000 | -4.7% | $272 / Sq Ft |
| 07/02/2023 07/02/23 | Off Market | $575,000 | -- | -- |
| 06/28/2023 06/28/23 | Pending | -- | -- | -- |
| 06/21/2023 06/21/23 | Price Changed | $575,000 | -3.4% | $285 / Sq Ft |
| 06/02/2023 06/02/23 | For Sale | $595,000 | -- | $295 / Sq Ft |
Tax History
| Year | Tax Paid | Tax Assessment Tax Assessment Total Assessment is a certain percentage of the fair market value that is determined by local assessors to be the total taxable value of land and additions on the property. | Land | Improvement |
|---|---|---|---|---|
| 2024 | $6,713 | $548,000 | $50,000 | $498,000 |
| 2023 | $3,936 | $358,300 | $50,000 | $308,300 |
| 2022 | $4,061 | $358,300 | $50,000 | $308,300 |
| 2021 | $4,122 | $358,300 | $50,000 | $308,300 |
| 2020 | $3,532 | $305,000 | $50,000 | $255,000 |
| 2019 | $3,541 | $305,000 | $50,000 | $255,000 |
| 2018 | $4,076 | $305,000 | $50,000 | $255,000 |
| 2017 | $3,963 | $305,000 | $50,000 | $255,000 |
| 2015 | $3,858 | $305,000 | $50,000 | $255,000 |
| 2014 | $3,803 | $305,000 | $50,000 | $255,000 |
Mortgage History
| Date | Status | Loan Amount | Loan Type |
|---|---|---|---|
| Open | $568,864 | New Conventional | |
| Previous Owner | $852,000 | New Conventional | |
| Previous Owner | $90,000 | Credit Line Revolving | |
| Previous Owner | $120,000 | New Conventional | |
| Previous Owner | $127,000 | New Conventional | |
| Previous Owner | $90,000 | Credit Line Revolving | |
| Previous Owner | $45,000 | Credit Line Revolving | |
| Previous Owner | $240,000 | New Conventional | |
| Previous Owner | $2,360 | New Conventional |
Deed History
| Date | Type | Sale Price | Title Company |
|---|---|---|---|
| Deed | $598,805 | None Listed On Document | |
| Fiduciary Deed | $548,000 | Prominent Title | |
| Warranty Deed | $317,800 | -- | |
| Deed | $301,037 | -- | |
| Deed | $45,000 | -- |
Similar Homes in the area
Source: Northern Kentucky Multiple Listing Service
MLS Number: 627132
APN: 061-20-01-011.00
- 6459 Shawnee Ct
- 6463 Taylor Mill Rd
- 2576 Harris Pike
- 10613 Cotswold Way
- 731 Cox Rd
- 11568 Taylor Mill Unit LOT 8
- 11568 Taylor Mill Unit LOT 7
- 11568 Taylor Mill Unit LOT 5
- 11568 Taylor Mill Unit LOT 2
- 11568 Taylor Mill Rd Unit LOT 1
- 772 Cox Rd Unit 85 & 86
- 3099 Belleglade Dr
- 941 Don Victor
- 11662 Taylor Mill Rd Unit LOT 12 LAKEVIEW
- 11662 Taylor Mill Rd Unit LOT 9
- 11662 Taylor Mill Rd Unit LOT 10 LAKEVIEW
- 958 Don Victor
- 10490 Fairbourne Dr
- 11684 Manor Lake Dr
- 3104 Alderbrook Dr
