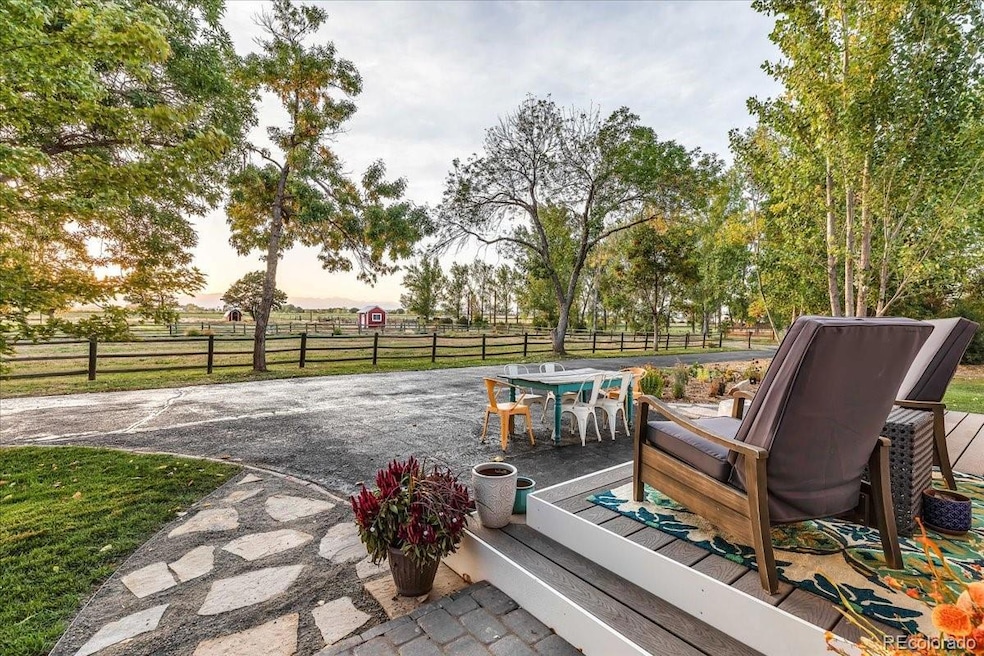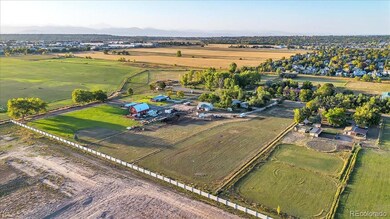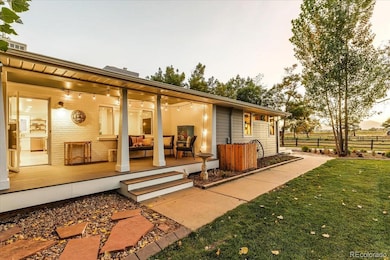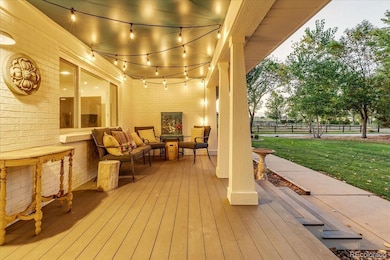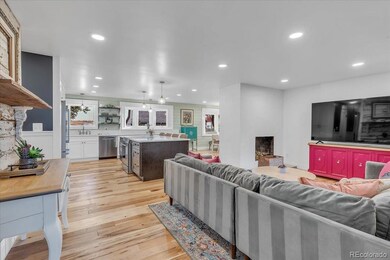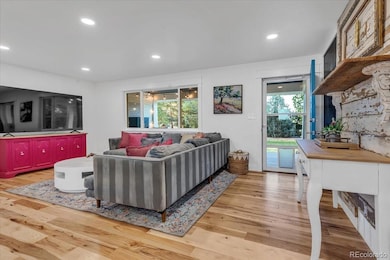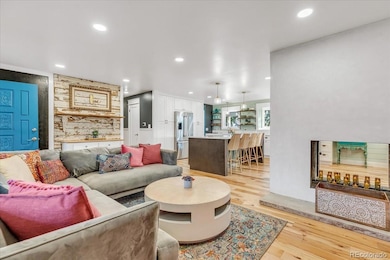
10876 Maple Rd Lafayette, CO 80026
Estimated payment $10,413/month
Highlights
- Horses Allowed On Property
- Primary Bedroom Suite
- Mountain View
- Ryan Elementary School Rated A-
- Open Floorplan
- Fireplace in Kitchen
About This Home
This home is the perfect opportunity for those who are ready to live life differently. On Maple Rd you get to balance the best of both worlds: enjoy a peaceful retreat while being within 8 minutes of quaint coffee shops, fabulous restaurants and picturesque trails.
Here, the studio will inspire creativity. The office supports work-life balance. The barn is the place for everyone to learn and discover. The workshop is a place to tinker. The tree house will hold memories for kids and grandkids. The fire pit is the place to connect and gather, and the porches will hold stories and laughter for years to come. This house is ready carry on the tradition of being more than just a home, but a keeper of love, a source joy and a holder of true peace.
This stunning farmette/horse property sits on 4.77 acres of land overlooking Mayhoffer Open space with unobstructed mountain views. The home itself has been thoughtfully remodeled with a fun combination of contemporary and farmhouse vibes. The kitchen features ALL new cabinets, quartz countertops, Stainless Steel Bosch appliances, and brand-new hickory floors throughout the open layout. The main level primary suite has mountain views, and access to a heavenly West-facing deck and is finished off with a large walk-in closet and a large 5-piece bathroom that features a luxurious copper tub.
This property is a "needle in a haystack" as it feels like you are living out in the country, but is close to the city at the same time. Enjoy a short commute Denver or DIA, 20 mins to Boulder, close access to 470, Hwy 36 & I-25, as well as every modern convenience you could ask for. Not only is this an amazing property, but it is located in unincorporated Boulder County AND has agricultural zoning, along with water rights and a community well that can service your household, landscaping, and animals. This offers you low taxes, unlimited possibilities for farming and animals, and extremely low water costs.
Listing Agent
Real Broker, LLC DBA Real Brokerage Phone: 303-915-7203 License #040043526
Home Details
Home Type
- Single Family
Est. Annual Taxes
- $7,737
Year Built
- Built in 1966 | Remodeled
Lot Details
- 4.77 Acre Lot
- Property fronts a private road
- Open Space
- Cul-De-Sac
- North Facing Home
- Landscaped
- Natural State Vegetation
- Level Lot
- Front and Back Yard Sprinklers
- Irrigation
- Many Trees
- Private Yard
- Garden
Parking
- 2 Car Garage
- Oversized Parking
- Insulated Garage
Home Design
- Contemporary Architecture
- Slab Foundation
- Frame Construction
- Composition Roof
Interior Spaces
- 1-Story Property
- Open Floorplan
- Wet Bar
- Bar Fridge
- Double Pane Windows
- Bay Window
- Mud Room
- Great Room with Fireplace
- Dining Room with Fireplace
- 2 Fireplaces
- Home Office
- Bonus Room
- Utility Room
- Mountain Views
- Attic Fan
- Carbon Monoxide Detectors
Kitchen
- Breakfast Area or Nook
- Eat-In Kitchen
- Self-Cleaning Oven
- Range
- Microwave
- Dishwasher
- Wine Cooler
- Kitchen Island
- Quartz Countertops
- Utility Sink
- Fireplace in Kitchen
Flooring
- Wood
- Carpet
- Stone
Bedrooms and Bathrooms
- 5 Bedrooms | 3 Main Level Bedrooms
- Primary Bedroom Suite
- Walk-In Closet
Laundry
- Laundry Room
- Dryer
- Washer
Finished Basement
- Basement Fills Entire Space Under The House
- Bedroom in Basement
- 2 Bedrooms in Basement
Outdoor Features
- Deck
- Fire Pit
- Playground
- Front Porch
Schools
- Ryan Elementary School
- Angevine Middle School
- Centaurus High School
Farming
- Livestock Fence
- Loafing Shed
- Pasture
Horse Facilities and Amenities
- Horses Allowed On Property
- Corral
- Tack Room
Utilities
- Forced Air Heating and Cooling System
- Heat Pump System
- Heating System Uses Natural Gas
- Water Rights
- Shared Well
- Septic Tank
- High Speed Internet
Additional Features
- Smoke Free Home
- Ground Level
Community Details
- No Home Owners Association
- Maple Grove Subdivision
- Greenbelt
Listing and Financial Details
- Exclusions: Personal Items
- Assessor Parcel Number R0021665
Map
Home Values in the Area
Average Home Value in this Area
Tax History
| Year | Tax Paid | Tax Assessment Tax Assessment Total Assessment is a certain percentage of the fair market value that is determined by local assessors to be the total taxable value of land and additions on the property. | Land | Improvement |
|---|---|---|---|---|
| 2024 | $7,737 | $95,348 | $25,943 | $69,405 |
| 2023 | $7,737 | $95,348 | $29,627 | $69,405 |
| 2022 | $6,116 | $69,683 | $26,306 | $43,377 |
| 2021 | $6,032 | $71,688 | $27,063 | $44,625 |
| 2020 | $4,806 | $56,385 | $29,315 | $27,070 |
| 2019 | $4,728 | $56,385 | $29,315 | $27,070 |
| 2018 | $4,367 | $53,936 | $24,768 | $29,168 |
| 2017 | $4,220 | $59,628 | $27,382 | $32,246 |
| 2016 | $4,335 | $53,619 | $28,019 | $25,600 |
| 2015 | $4,089 | $48,070 | $25,233 | $22,837 |
| 2014 | $3,819 | $48,070 | $25,233 | $22,837 |
Property History
| Date | Event | Price | Change | Sq Ft Price |
|---|---|---|---|---|
| 04/17/2025 04/17/25 | Price Changed | $1,750,000 | -5.4% | $417 / Sq Ft |
| 03/21/2025 03/21/25 | Price Changed | $1,849,500 | -2.4% | $440 / Sq Ft |
| 02/05/2025 02/05/25 | For Sale | $1,895,000 | +231.4% | $451 / Sq Ft |
| 05/03/2020 05/03/20 | Off Market | $571,800 | -- | -- |
| 09/27/2013 09/27/13 | Sold | $571,800 | -12.0% | $188 / Sq Ft |
| 08/28/2013 08/28/13 | Pending | -- | -- | -- |
| 05/22/2013 05/22/13 | For Sale | $650,000 | -- | $213 / Sq Ft |
Deed History
| Date | Type | Sale Price | Title Company |
|---|---|---|---|
| Warranty Deed | $571,800 | Heritage Title | |
| Deed | -- | -- | |
| Deed | -- | -- | |
| Deed | -- | -- |
Mortgage History
| Date | Status | Loan Amount | Loan Type |
|---|---|---|---|
| Open | $700,000 | Construction | |
| Closed | $411,000 | Credit Line Revolving | |
| Closed | $319,000 | Commercial | |
| Closed | $417,000 | New Conventional | |
| Closed | $400,000 | New Conventional | |
| Closed | $135,000 | Unknown | |
| Closed | $417,000 | New Conventional | |
| Closed | $417,000 | New Conventional | |
| Previous Owner | $40,000 | Credit Line Revolving |
Similar Homes in the area
Source: REcolorado®
MLS Number: 8748394
APN: 1575150-03-003
- 2870 Blue Jay Way
- 308 Elk Trail
- 458 Whitetail Cir
- 236 Remuda Ln Unit 236
- 395 Pika Point
- 317 Bobcat Point
- 2931 Whitetail Cir Unit 2931
- 310 S Cherrywood Dr Unit 301
- 310 S Cherrywood Dr Unit 101
- 310 S Cherrywood Dr Unit 202
- 2420 S Springwood Ct
- 270 S Cherrywood Dr
- 270 S Cherrywood Dr Unit 103
- 270 S Cherrywood Dr Unit 101
- 290 S Cherrywood Dr Unit 204
- 290 S Cherrywood Dr Unit 104
- 290 S Cherrywood Dr Unit 102
- 290 S Cherrywood Dr Unit 101
- 290 S Cherrywood Dr Unit 103
- 210 S Cherrywood Dr Unit 303
