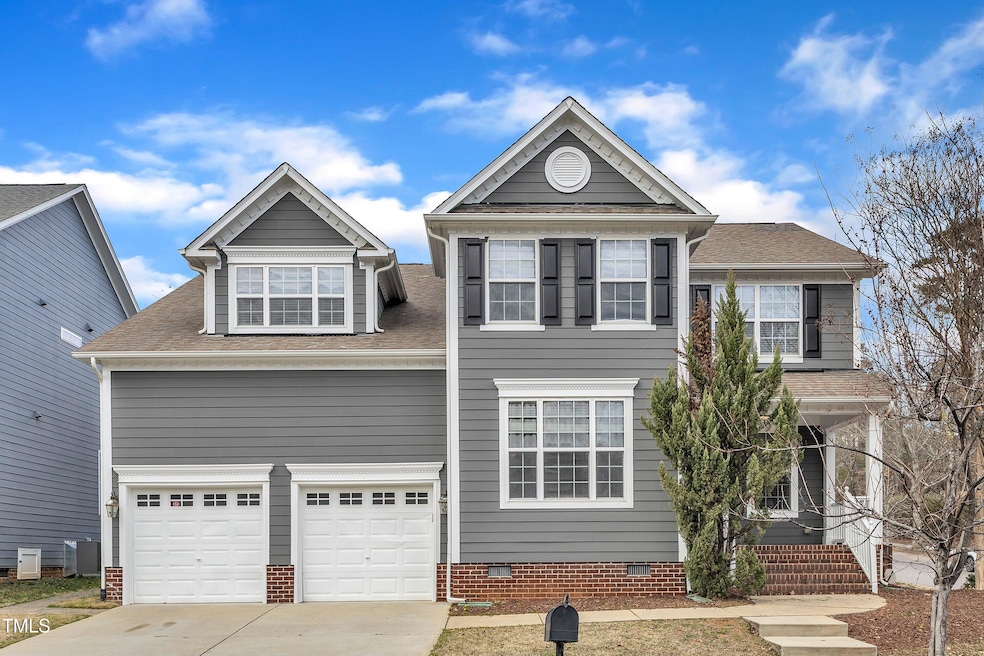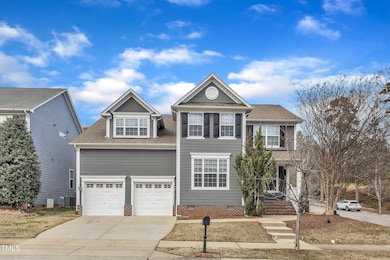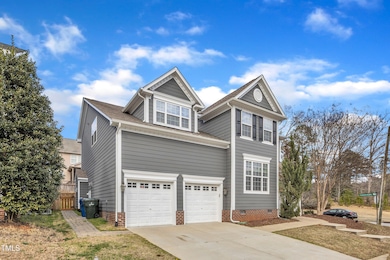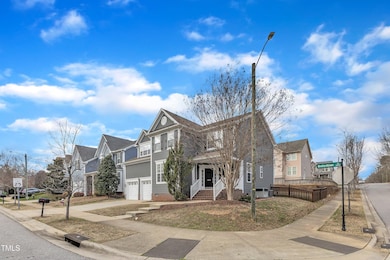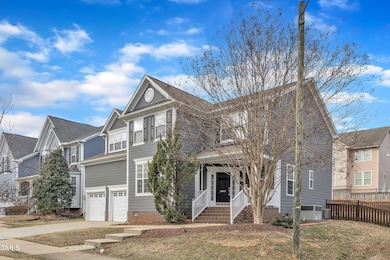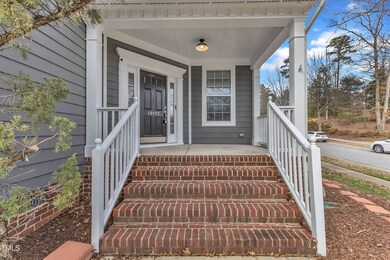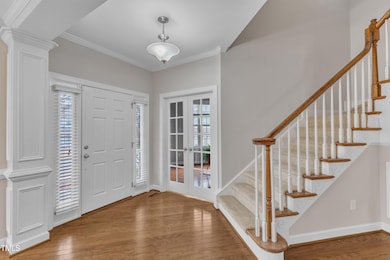
10877 Bedfordtown Dr Raleigh, NC 27614
Bedford at Falls River NeighborhoodEstimated payment $4,338/month
Highlights
- Open Floorplan
- Deck
- Wood Flooring
- Abbotts Creek Elementary School Rated A
- Traditional Architecture
- Bonus Room
About This Home
House is back on the market at no fault of the seller. Buyer from out of town changed their minds. So we welcome you to 10877 Bedfordtown Drive, a beautifully refreshed home in Raleigh's coveted Bedford community. This spacious residence offers 4 bedrooms, 3 1/2 baths, and a flexible layout perfect for modern living. Step inside to discover a freshly painted interior, brand-new carpet throughout, and an inviting family room featuring a cozy stone-surround fireplace. The chef's kitchen, ideal for gatherings, opens to a heated and cooled sunroom—a serene space for year-round enjoyment.
The primary suite is a luxurious retreat, recently renovated with a new walk-in tub, an elegant walk-in tile shower, and a generous walk-in closet. Outside, the home boasts a large deck, a fully fenced backyard, and an enviable corner lot just steps from greenway access—ideal for outdoor enthusiasts. This home's exterior is also freshly painted, enhancing its curb appeal.
Enjoy easy access to community parks, walking trails, and pools, along with nearby top-rated schools, shopping, dining, and major highways.
Home Details
Home Type
- Single Family
Est. Annual Taxes
- $5,238
Year Built
- Built in 2010
Lot Details
- 6,534 Sq Ft Lot
- Back Yard Fenced
- Landscaped
- Corner Lot
HOA Fees
- $85 Monthly HOA Fees
Parking
- 2 Car Attached Garage
- 2 Open Parking Spaces
Home Design
- Traditional Architecture
- Shingle Roof
Interior Spaces
- 3,348 Sq Ft Home
- 2-Story Property
- Open Floorplan
- Smooth Ceilings
- Ceiling Fan
- Entrance Foyer
- Family Room with Fireplace
- Living Room
- Breakfast Room
- Dining Room
- Bonus Room
- Sun or Florida Room
- Pull Down Stairs to Attic
Kitchen
- Eat-In Kitchen
- Butlers Pantry
- Built-In Double Oven
- Cooktop
- Microwave
- Plumbed For Ice Maker
- Dishwasher
- Stainless Steel Appliances
- Disposal
Flooring
- Wood
- Carpet
- Tile
Bedrooms and Bathrooms
- 4 Bedrooms
- Walk-In Closet
- Double Vanity
- Separate Shower in Primary Bathroom
- Walk-in Shower
Laundry
- Laundry Room
- Laundry on main level
Outdoor Features
- Deck
- Patio
- Rain Gutters
- Porch
Schools
- Abbotts Creek Elementary School
- Wakefield Middle School
- Wakefield High School
Utilities
- Forced Air Heating and Cooling System
Listing and Financial Details
- Court or third-party approval is required for the sale
- Assessor Parcel Number 1739001410
Community Details
Overview
- Association fees include unknown
- Bedford At Falls River HOA, Phone Number (919) 408-7430
- Bedford At Falls River Subdivision
Recreation
- Tennis Courts
- Community Playground
- Community Pool
Map
Home Values in the Area
Average Home Value in this Area
Tax History
| Year | Tax Paid | Tax Assessment Tax Assessment Total Assessment is a certain percentage of the fair market value that is determined by local assessors to be the total taxable value of land and additions on the property. | Land | Improvement |
|---|---|---|---|---|
| 2024 | $5,238 | $600,821 | $135,000 | $465,821 |
| 2023 | $4,479 | $409,081 | $70,000 | $339,081 |
| 2022 | $4,162 | $409,081 | $70,000 | $339,081 |
| 2021 | $3,981 | $407,065 | $70,000 | $337,065 |
| 2020 | $3,908 | $407,065 | $70,000 | $337,065 |
| 2019 | $4,552 | $391,068 | $85,000 | $306,068 |
| 2018 | $4,293 | $391,068 | $85,000 | $306,068 |
| 2017 | $4,088 | $391,068 | $85,000 | $306,068 |
| 2016 | $4,004 | $391,068 | $85,000 | $306,068 |
| 2015 | $3,919 | $376,504 | $90,000 | $286,504 |
| 2014 | -- | $376,504 | $90,000 | $286,504 |
Property History
| Date | Event | Price | Change | Sq Ft Price |
|---|---|---|---|---|
| 03/15/2025 03/15/25 | Pending | -- | -- | -- |
| 02/20/2025 02/20/25 | For Sale | $685,000 | 0.0% | $205 / Sq Ft |
| 01/30/2025 01/30/25 | Pending | -- | -- | -- |
| 12/02/2024 12/02/24 | Price Changed | $685,000 | -4.2% | $205 / Sq Ft |
| 11/07/2024 11/07/24 | For Sale | $715,000 | -- | $214 / Sq Ft |
Deed History
| Date | Type | Sale Price | Title Company |
|---|---|---|---|
| Warranty Deed | $362,000 | None Available | |
| Special Warranty Deed | $2,232,000 | None Available | |
| Special Warranty Deed | $974,500 | -- |
Mortgage History
| Date | Status | Loan Amount | Loan Type |
|---|---|---|---|
| Open | $224,000 | New Conventional | |
| Closed | $250,000 | New Conventional |
Similar Homes in Raleigh, NC
Source: Doorify MLS
MLS Number: 10062248
APN: 1739.03-00-1410-000
- 11251 Lofty Heights Place
- 11215 Lofty Heights Place
- 10805 Cheery Knoll
- 3009 Gentle Breezes Ln
- 11210 Lofty Heights Place
- 10836 Connally Ln
- 11425 Shadow Elms Ln
- 2221 Valley Edge Dr Unit 105
- 10947 Pendragon Place
- 10943 Pendragon Place
- 2225 Raven Rd Unit 107
- 2210 Raven Rd Unit 105
- 2106 Cloud Cover
- 2429 Falls River Ave
- 3300 Magical Place
- 2031 Rivergate Rd Unit 105
- 2101 Piney Brook Rd Unit 105
- 2157 Dunn Rd
- 2728 Cloud Mist Cir
- 2224 Karns Place
