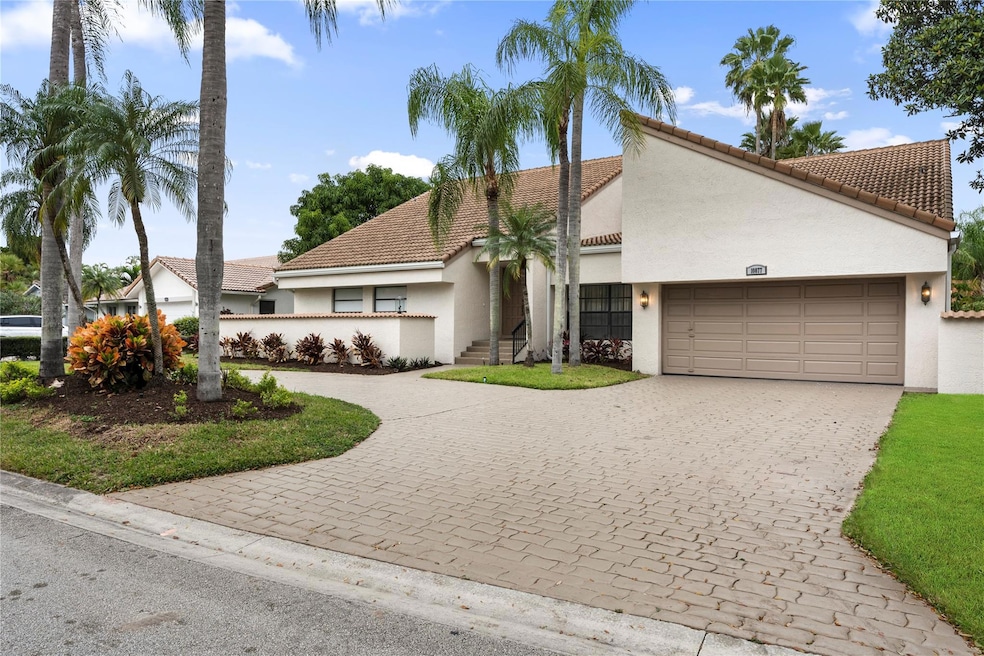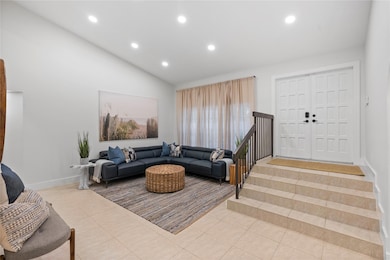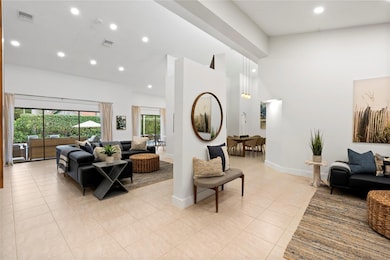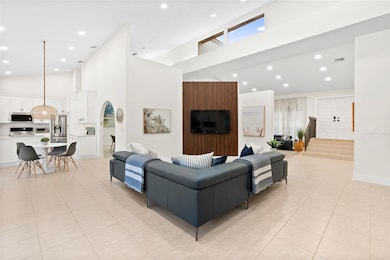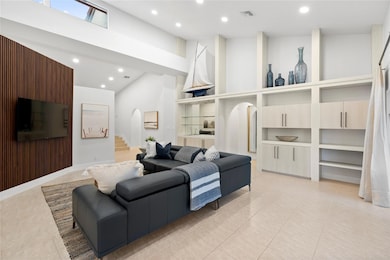
10877 NW 6th St Coral Springs, FL 33071
Cypress Glen NeighborhoodEstimated payment $6,523/month
Highlights
- Private Pool
- Deck
- Pool View
- Riverside Elementary School Rated A-
- Recreation Room
- Breakfast Area or Nook
About This Home
Welcome home to this updated 4 bedroom, 2.5 bathroom, heated pool home with a newly renovated backyard for hosting. "A" rated school district. This home boasts a fully fenced, private backyard with a heated pool, patio, circular driveway and plenty of room for entertaining friends and family. This home is in a beautiful community with quick access to major roads, place of worship, all things shopping, dining and more. Furniture can be included. No HOA.
Home Details
Home Type
- Single Family
Est. Annual Taxes
- $15,986
Year Built
- Built in 1984
Lot Details
- 9,775 Sq Ft Lot
- South Facing Home
Parking
- 2 Car Garage
- Circular Driveway
Home Design
- Spanish Tile Roof
Interior Spaces
- 2,797 Sq Ft Home
- 1-Story Property
- Family Room
- Formal Dining Room
- Recreation Room
- Pool Views
Kitchen
- Breakfast Area or Nook
- Electric Range
- Microwave
- Dishwasher
- Disposal
Bedrooms and Bathrooms
- 4 Main Level Bedrooms
Laundry
- Dryer
- Washer
Outdoor Features
- Private Pool
- Deck
- Patio
Schools
- Riverside Elementary School
- Ramblewood Middle School
- J. P. Taravella High School
Utilities
- Central Heating and Cooling System
Community Details
- Cypress Glen 104 26 B Subdivision
Listing and Financial Details
- Assessor Parcel Number 484132012240
Map
Home Values in the Area
Average Home Value in this Area
Tax History
| Year | Tax Paid | Tax Assessment Tax Assessment Total Assessment is a certain percentage of the fair market value that is determined by local assessors to be the total taxable value of land and additions on the property. | Land | Improvement |
|---|---|---|---|---|
| 2025 | $15,986 | $721,890 | $58,650 | $663,240 |
| 2024 | $15,449 | $721,890 | $58,650 | $663,240 |
| 2023 | $15,449 | $691,940 | $58,650 | $633,290 |
| 2022 | $1,099 | $411,280 | $0 | $0 |
| 2021 | $1,049 | $399,310 | $0 | $0 |
| 2019 | $6,179 | $294,470 | $0 | $0 |
| 2018 | $5,817 | $288,980 | $0 | $0 |
| 2017 | $5,506 | $283,040 | $0 | $0 |
| 2016 | $5,233 | $277,220 | $0 | $0 |
Property History
| Date | Event | Price | Change | Sq Ft Price |
|---|---|---|---|---|
| 03/24/2025 03/24/25 | For Sale | $930,000 | 0.0% | $332 / Sq Ft |
| 09/01/2024 09/01/24 | Rented | $6,600 | +5.6% | -- |
| 08/06/2024 08/06/24 | Under Contract | -- | -- | -- |
| 06/03/2024 06/03/24 | For Rent | $6,250 | 0.0% | -- |
| 08/15/2022 08/15/22 | Sold | $760,000 | +1.5% | $272 / Sq Ft |
| 07/16/2022 07/16/22 | Pending | -- | -- | -- |
| 06/07/2022 06/07/22 | For Sale | $749,000 | +62.8% | $268 / Sq Ft |
| 09/30/2019 09/30/19 | Sold | $460,000 | -3.2% | $164 / Sq Ft |
| 08/31/2019 08/31/19 | Pending | -- | -- | -- |
| 06/05/2019 06/05/19 | For Sale | $475,000 | -- | $170 / Sq Ft |
Deed History
| Date | Type | Sale Price | Title Company |
|---|---|---|---|
| Warranty Deed | $760,000 | Terra Title |
Mortgage History
| Date | Status | Loan Amount | Loan Type |
|---|---|---|---|
| Open | $608,000 | New Conventional |
Similar Homes in Coral Springs, FL
Source: BeachesMLS (Greater Fort Lauderdale)
MLS Number: F10494004
APN: 48-41-32-01-2240
- 10877 NW 6th St
- 653 NW 110th Ave
- 899 NW 107th Ln
- 510 NW 105th Dr
- 308 NW 108th Ave
- 11008 NW 3rd St
- 940 NW 110th Ln
- 10820 NW 10th Place
- 947 Coral Club Dr Unit 947
- 844 NW 104th Ln
- 11241 W Atlantic Blvd Unit 106
- 11241 W Atlantic Blvd Unit 306
- 1170 Coral Club Dr Unit 1170
- 564 NW 113th Terrace
- 1045 Coral Club Dr Unit 1045
- 1188 Coral Club Dr Unit 1188
- 1024 Coral Club Dr Unit 1024
- 905 Coral Club Dr Unit 905
- 997 Coral Club Dr Unit 997
- 1156 Coral Club Dr Unit 1156
