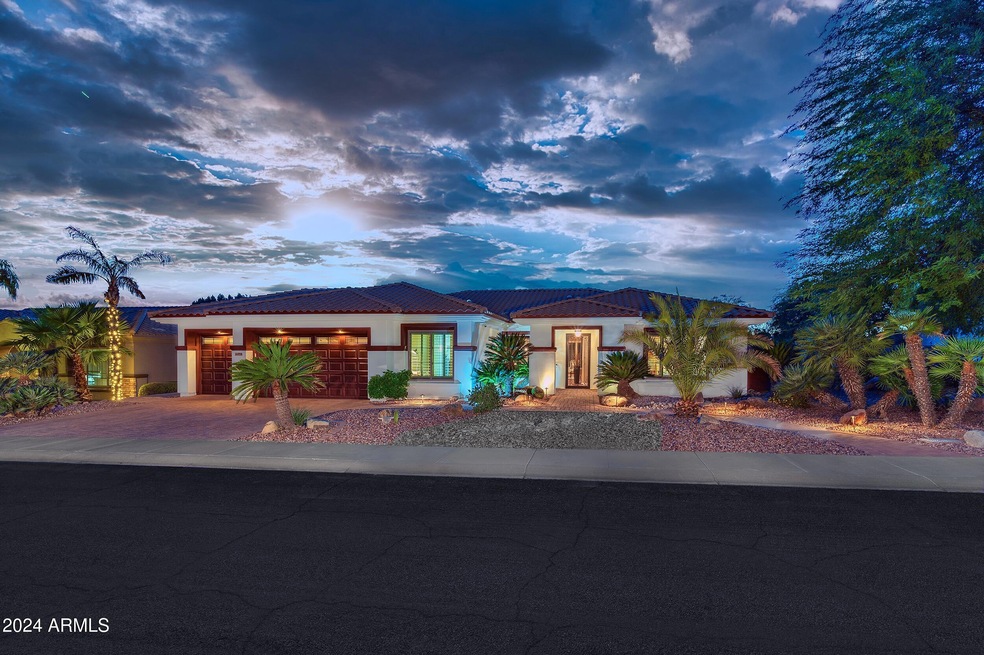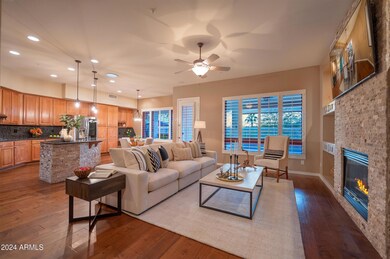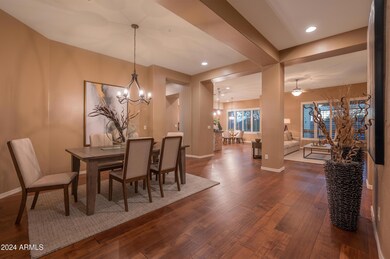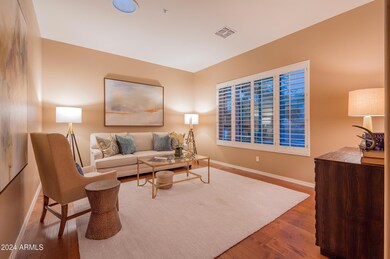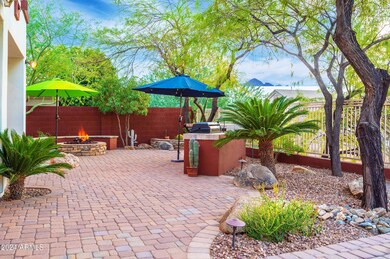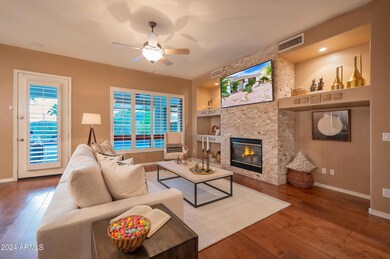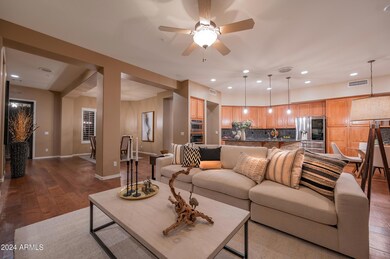
10878 N 120th Place Scottsdale, AZ 85259
Shea Corridor NeighborhoodHighlights
- Heated Spa
- Solar Power System
- Granite Countertops
- Anasazi Elementary School Rated A
- Wood Flooring
- Covered patio or porch
About This Home
As of December 2024The Heart of Central Scottsdale in the foothills of the McDowells and minutes from the 101 you'll find this beautifully maintained 5 bedroom Del Webb Home. Natural hardwood flooring accents the living, dining, family rooms, 4th bedroom and kitchen. The resort style backyard features a custom firepit with iron sculpted logs, and stone accents, a BBQ island, oversized Veranda with stunning views of the AZ sunsets. The pebble tech pool, separate raised spa and carefree pavers complete the low maintenance paradise. Café ovens installed in 2024, gas cooktop, plus a breakfast area overlooking the backyard. The Primary Suite provides lovely views of the backyard, a spacious bath and walk-in closet. Elementary. The fifth bedroom is the perfect secluded office with loads of storage ideal for working from home if needed. A 3 car-garage with epoxy floors, built-ins and newer wood-like garage doors create inviting curb appeal. Lower your utility costs with the owned solar panels for the pool and home. This home has been loved by the owners... See Home Enhancement List in documents.
Last Agent to Sell the Property
Coldwell Banker Realty Brokerage Phone: 480-353-6662 License #SA510744000

Home Details
Home Type
- Single Family
Est. Annual Taxes
- $4,058
Year Built
- Built in 2000
Lot Details
- 9,900 Sq Ft Lot
- Cul-De-Sac
- Desert faces the front and back of the property
- Wrought Iron Fence
- Block Wall Fence
- Front and Back Yard Sprinklers
HOA Fees
- $49 Monthly HOA Fees
Parking
- 3 Car Direct Access Garage
- Garage Door Opener
Home Design
- Wood Frame Construction
- Tile Roof
- Concrete Roof
- Stucco
Interior Spaces
- 2,912 Sq Ft Home
- 1-Story Property
- Ceiling height of 9 feet or more
- Ceiling Fan
- Gas Fireplace
- Double Pane Windows
- Low Emissivity Windows
- Family Room with Fireplace
Kitchen
- Eat-In Kitchen
- Breakfast Bar
- Gas Cooktop
- Built-In Microwave
- Kitchen Island
- Granite Countertops
Flooring
- Floors Updated in 2021
- Wood
- Carpet
- Tile
Bedrooms and Bathrooms
- 5 Bedrooms
- Primary Bathroom is a Full Bathroom
- 2.5 Bathrooms
- Dual Vanity Sinks in Primary Bathroom
- Bidet
- Bathtub With Separate Shower Stall
- Solar Tube
Home Security
- Security System Owned
- Fire Sprinkler System
Pool
- Pool Updated in 2022
- Heated Spa
- Play Pool
- Above Ground Spa
- Fence Around Pool
- Solar Pool Equipment
Outdoor Features
- Covered patio or porch
- Fire Pit
- Gazebo
- Built-In Barbecue
Schools
- Anasazi Elementary School
- Desert Mountain High School
Utilities
- Refrigerated Cooling System
- Heating Available
- Wiring Updated in 2021
- Water Softener
- High Speed Internet
- Cable TV Available
Additional Features
- No Interior Steps
- Solar Power System
Community Details
- Association fees include ground maintenance
- Kinney Management Association, Phone Number (480) 820-3451
- Built by Del Webb
- Desert Hills Of Scottsdale Phase 2 Subdivision
Listing and Financial Details
- Tax Lot 83
- Assessor Parcel Number 217-29-403
Map
Home Values in the Area
Average Home Value in this Area
Property History
| Date | Event | Price | Change | Sq Ft Price |
|---|---|---|---|---|
| 12/30/2024 12/30/24 | Sold | $1,149,000 | -8.0% | $395 / Sq Ft |
| 12/06/2024 12/06/24 | Pending | -- | -- | -- |
| 12/03/2024 12/03/24 | For Sale | $1,249,000 | +136.6% | $429 / Sq Ft |
| 03/25/2013 03/25/13 | Sold | $528,000 | 0.0% | $176 / Sq Ft |
| 02/14/2013 02/14/13 | Pending | -- | -- | -- |
| 02/11/2013 02/11/13 | For Sale | $528,000 | -- | $176 / Sq Ft |
Tax History
| Year | Tax Paid | Tax Assessment Tax Assessment Total Assessment is a certain percentage of the fair market value that is determined by local assessors to be the total taxable value of land and additions on the property. | Land | Improvement |
|---|---|---|---|---|
| 2025 | $4,058 | $68,849 | -- | -- |
| 2024 | $4,004 | $65,571 | -- | -- |
| 2023 | $4,004 | $81,980 | $16,390 | $65,590 |
| 2022 | $3,769 | $62,910 | $12,580 | $50,330 |
| 2021 | $4,042 | $56,850 | $11,370 | $45,480 |
| 2020 | $4,001 | $54,550 | $10,910 | $43,640 |
| 2019 | $3,840 | $53,850 | $10,770 | $43,080 |
| 2018 | $3,724 | $48,930 | $9,780 | $39,150 |
| 2017 | $3,523 | $48,480 | $9,690 | $38,790 |
| 2016 | $3,450 | $45,760 | $9,150 | $36,610 |
| 2015 | $3,315 | $46,370 | $9,270 | $37,100 |
Mortgage History
| Date | Status | Loan Amount | Loan Type |
|---|---|---|---|
| Open | $569,000 | New Conventional | |
| Closed | $569,000 | New Conventional | |
| Previous Owner | $585,000 | Unknown | |
| Previous Owner | $100,000 | Credit Line Revolving | |
| Previous Owner | $25,000 | Credit Line Revolving | |
| Previous Owner | $337,000 | Unknown | |
| Previous Owner | $271,440 | New Conventional |
Deed History
| Date | Type | Sale Price | Title Company |
|---|---|---|---|
| Warranty Deed | $1,149,000 | Arizona Premier Title | |
| Warranty Deed | $1,149,000 | Arizona Premier Title | |
| Interfamily Deed Transfer | -- | None Available | |
| Cash Sale Deed | $528,000 | None Available | |
| Cash Sale Deed | $415,000 | Magnus Title Agency | |
| Corporate Deed | $339,360 | First American Title | |
| Corporate Deed | -- | First American Title |
Similar Homes in the area
Source: Arizona Regional Multiple Listing Service (ARMLS)
MLS Number: 6790497
APN: 217-29-403
- 12055 E Clinton St
- 11832 E Clinton St
- 11175 N 121st Way
- 11772 E Clinton St
- 12245 E Clinton St
- 12201 E Shangri la Rd
- 11779 E Becker Ln
- 11322 N 118th Way
- 10896 N 117th Place
- 10812 N 117th Place
- 10413 N 118th Place
- 11680 E Sahuaro Dr Unit 1059
- 11336 N 117th Way
- 12079 E Cortez Dr
- 11869 E Gold Dust Ave
- 10290 N 117th Place
- xx E Shea Blvd Unit 1
- 12290 E Gold Dust Ave
- 12348 E Shangri la Rd Unit 9
- 12267 E Kalil Dr
