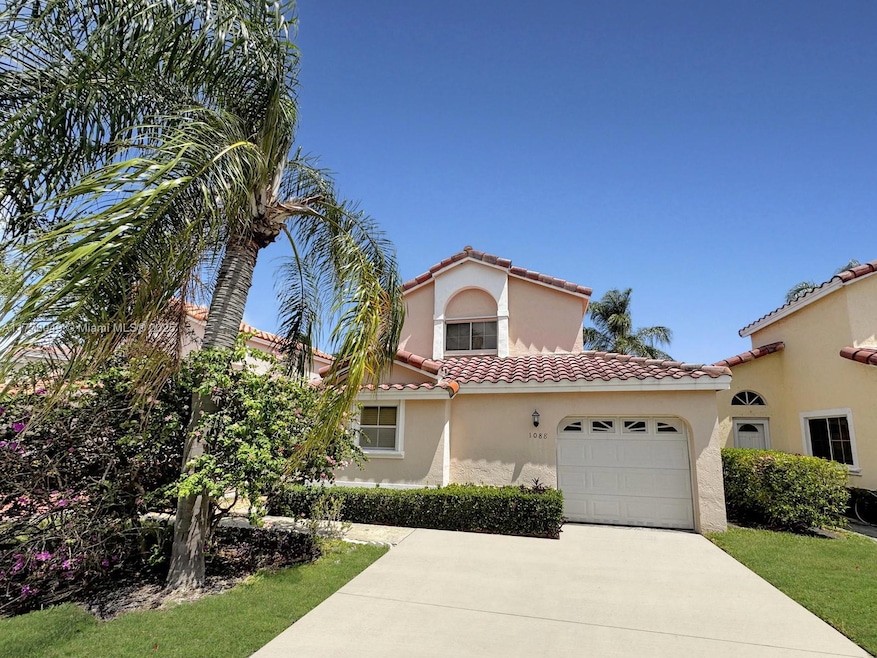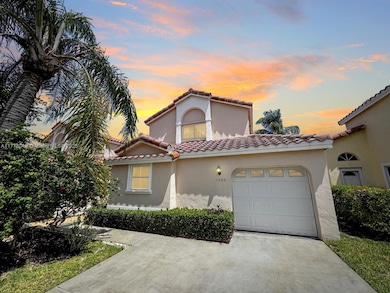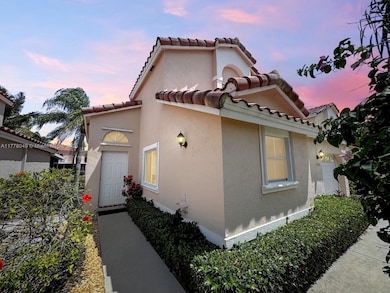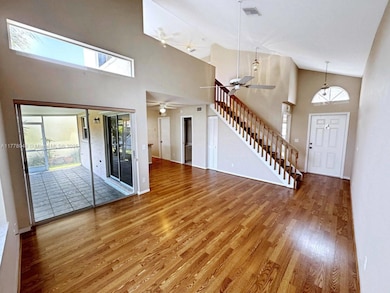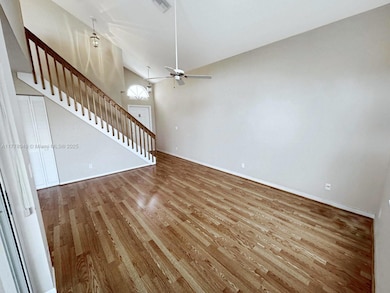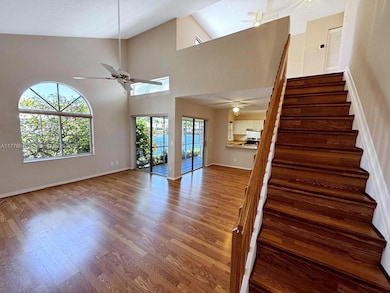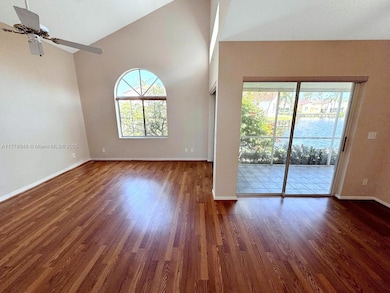
Estimated payment $3,070/month
Highlights
- Very Popular Property
- Home fronts a canal
- Community Pool
- Gated Community
- Main Floor Primary Bedroom
- Utility Room in Garage
About This Home
NESTLED IN THE SOUGHT-AFTER SHERIDAN OCEAN CLUB, THIS BEAUTIFUL 3-BED, 2.5-BATH RESIDENCE IS ONE OF A KIND. SET AGAINST THE BACKDROP OF SERENE WATERFRONT VIEWS, THE HOME FEATURES A SCREENED PORCH PERFECT FOR ENJOYING THE PEACEFUL VISTAS & GENTLE COASTAL BREEZE. THE INTERIOR OFFERS AN OPEN, AIRY LAYOUT WITH VAULTED CEILINGS & NATURAL LIGHT, CREATING AN INVITING ATMOSPHERE THROUGHOUT. THE KITCHEN FLOWS INTO THE DINING & LIVING AREAS, ALL IDEAL FOR RELAXING & ENTERTAINING. PRIMARY SUITE IS CONVENIENTLY LOCATED ON THE MAIN FLOOR, WITH ENSUITE BATHROOM AND WALK IN CLOSET. UPSTAIRS, 2 GOOD-SIZED BEDROOMS PROVIDE COMFORT AND PRIVACY. FABULOUS COMMUNITY POOL, SURROUNDED BY LUSH, TROPICAL LANDSCAPING, BEACH LESS THAN 2 MILES AWAY, GATED COMMUNITY.
Home Details
Home Type
- Single Family
Est. Annual Taxes
- $3,279
Year Built
- Built in 1993
Lot Details
- 3,029 Sq Ft Lot
- 30 Ft Wide Lot
- Home fronts a canal
- Southwest Facing Home
- Property is zoned RM-2
HOA Fees
- $290 Monthly HOA Fees
Parking
- 1 Car Garage
- Driveway
- Open Parking
Property Views
- Canal
- Garden
Home Design
- Barrel Roof Shape
- Concrete Block And Stucco Construction
Interior Spaces
- 1,238 Sq Ft Home
- 2-Story Property
- Ceiling Fan
- Arched Windows
- Combination Dining and Living Room
- Utility Room in Garage
- Tile Flooring
- Complete Panel Shutters or Awnings
Kitchen
- Electric Range
- Dishwasher
- Snack Bar or Counter
Bedrooms and Bathrooms
- 3 Bedrooms
- Primary Bedroom on Main
- Shower Only
Laundry
- Laundry in Garage
- Dryer
- Washer
Utilities
- Cooling Available
- Heating Available
Listing and Financial Details
- Assessor Parcel Number 514202070750
Community Details
Overview
- Sheridan Ocean Club Subdivision, Marco Floorplan
- Mandatory home owners association
Recreation
- Community Pool
Security
- Gated Community
Map
Home Values in the Area
Average Home Value in this Area
Tax History
| Year | Tax Paid | Tax Assessment Tax Assessment Total Assessment is a certain percentage of the fair market value that is determined by local assessors to be the total taxable value of land and additions on the property. | Land | Improvement |
|---|---|---|---|---|
| 2025 | $3,279 | $185,900 | -- | -- |
| 2024 | $3,199 | $180,670 | -- | -- |
| 2023 | $3,199 | $175,410 | $0 | $0 |
| 2022 | $3,056 | $170,310 | $0 | $0 |
| 2021 | $3,022 | $165,350 | $0 | $0 |
| 2020 | $2,957 | $163,070 | $0 | $0 |
| 2019 | $2,892 | $159,410 | $0 | $0 |
| 2018 | $2,786 | $156,440 | $0 | $0 |
| 2017 | $2,736 | $153,230 | $0 | $0 |
| 2016 | $2,700 | $150,080 | $0 | $0 |
| 2015 | $2,721 | $149,040 | $0 | $0 |
| 2014 | $2,631 | $147,860 | $0 | $0 |
| 2013 | -- | $190,710 | $48,460 | $142,250 |
Property History
| Date | Event | Price | Change | Sq Ft Price |
|---|---|---|---|---|
| 04/09/2025 04/09/25 | For Sale | $450,000 | -- | $363 / Sq Ft |
Deed History
| Date | Type | Sale Price | Title Company |
|---|---|---|---|
| Interfamily Deed Transfer | -- | Attorney | |
| Warranty Deed | $134,000 | -- |
Mortgage History
| Date | Status | Loan Amount | Loan Type |
|---|---|---|---|
| Open | $120,600 | New Conventional |
Similar Homes in Dania, FL
Source: MIAMI REALTORS® MLS
MLS Number: A11778049
APN: 51-42-02-07-0750
- 1091 SE 6th Ave
- 1085 SE 6th Ave
- 614 Trafalgar Ct
- 1154 SE 6th Ct
- 1163 SE 6th Ct
- 1086 SE 5th Ct
- 450 SE 7th St Unit 230
- 450 SE 7th St Unit 244
- 424 SE 10th St Unit 205
- 424 SE 10th St Unit 103
- 425 SE 11th Terrace Unit 302
- 414 SE 10th St Unit 104
- 415 SE 11th Terrace Unit 205
- 415 SE 11th Terrace Unit 301
- 415 SE 11th Terrace Unit 201
- 1025 SE 4th Ave Unit 102
- 1025 SE 4th Ave Unit 106
- 405 SE 11th Terrace Unit 4
- 811 SE 4th Ave Unit C204
- 421 SE 10th St Unit A203
