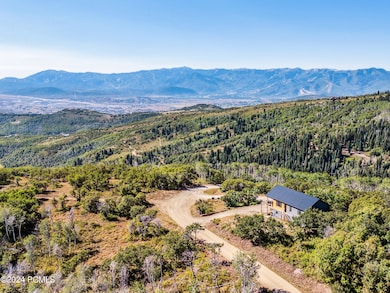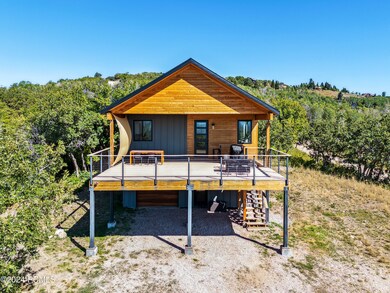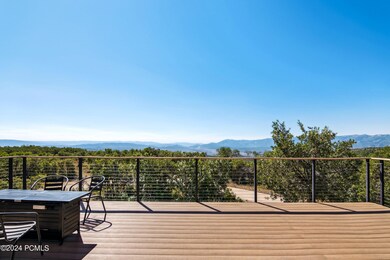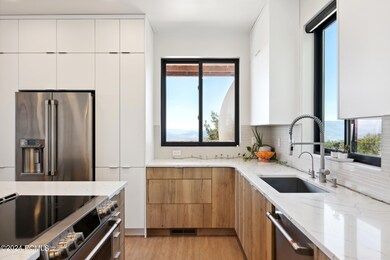1088 W Hillcrest Ln Wanship, UT 84017
Estimated payment $6,177/month
Highlights
- Views of Ski Resort
- RV Access or Parking
- Vaulted Ceiling
- North Summit Middle School Rated A-
- Deck
- Radiant Floor
About This Home
This stunning mountain modern property offers unparalleled views of all three Park City ski resorts and the Uinta Mountains, with a design that maximizes every inch of its breathtaking surroundings. The oversized covered deck serves as an extension of the living room and kitchen, perfect for entertaining and enjoying the views year-round.
This all-electric home features an efficient heat pump HVAC system, providing both heating and rare AC for mountain homes. Solar gain throughout the day helps keep the interior warm in winter, while the smart layout ensures low utility costs.
Key interior highlights include a gourmet kitchen with an induction cooktop, heated bathroom floors, a generous primary suite and walk-in closet. The garage (yes, this home has an attached garage!) is a versatile space, doubling as a workshop or gear room, with covered parking available below the deck.
Structurally engineered for snow and wind loads, the home was built for all season living with an emphasis on winter preparedness. With its sleek metal roof design, easy driveway, and cement siding, you have the perfect blend of comfort, functionality, and natural beauty.
Located in a recreational paradise, enjoy hiking, skiing, and more right out your back door, with world-class skiing and fishing just 20 minutes away. Wildlife sightings and stunning sunsets are everyday experiences here.
Property Details
Home Type
- Modular Prefabricated Home
Est. Annual Taxes
- $3,092
Year Built
- Built in 2020
Lot Details
- 0.7 Acre Lot
- Property fronts a private road
- Dirt Road
- South Facing Home
- Southern Exposure
- Natural State Vegetation
HOA Fees
- $58 Monthly HOA Fees
Parking
- 2 Car Attached Garage
- Attached Carport
- Heated Garage
- Garage Door Opener
- Guest Parking
- RV Access or Parking
Property Views
- Ski Resort
- Woods
- Trees
- Mountain
Home Design
- Mountain Contemporary Architecture
- Slab Foundation
- Metal Roof
- Wood Siding
- HardiePlank Siding
Interior Spaces
- 1,897 Sq Ft Home
- Multi-Level Property
- Vaulted Ceiling
- Ceiling Fan
- Family Room
- Formal Dining Room
- Storage
- Fire and Smoke Detector
Kitchen
- Breakfast Bar
- Double Oven
- Electric Range
- Microwave
- Freezer
- Dishwasher
- Disposal
Flooring
- Radiant Floor
- Tile
- Vinyl
Bedrooms and Bathrooms
- 3 Bedrooms | 1 Primary Bedroom on Main
Laundry
- Laundry Room
- Washer
Outdoor Features
- Deck
Utilities
- Air Conditioning
- Heat Pump System
- Private Water Source
- Electric Water Heater
- Water Purifier
- Septic Tank
- High Speed Internet
Listing and Financial Details
- Assessor Parcel Number Fm-C-77
Community Details
Overview
- Association Phone (801) 461-0171
- Visit Association Website
- Tollgate Subdivision
Pet Policy
- Breed Restrictions
Map
Home Values in the Area
Average Home Value in this Area
Tax History
| Year | Tax Paid | Tax Assessment Tax Assessment Total Assessment is a certain percentage of the fair market value that is determined by local assessors to be the total taxable value of land and additions on the property. | Land | Improvement |
|---|---|---|---|---|
| 2023 | $3,092 | $557,542 | $88,000 | $469,542 |
| 2022 | $2,684 | $486,121 | $68,750 | $417,371 |
| 2021 | $1,072 | $158,988 | $100,000 | $58,988 |
| 2020 | $709 | $100,000 | $100,000 | $0 |
| 2019 | $812 | $100,000 | $100,000 | $0 |
| 2018 | $812 | $100,000 | $100,000 | $0 |
| 2017 | $385 | $49,500 | $49,500 | $0 |
| 2016 | $407 | $49,500 | $49,500 | $0 |
| 2015 | $310 | $36,000 | $0 | $0 |
| 2013 | $260 | $30,000 | $0 | $0 |
Property History
| Date | Event | Price | Change | Sq Ft Price |
|---|---|---|---|---|
| 04/16/2025 04/16/25 | Pending | -- | -- | -- |
| 03/25/2025 03/25/25 | For Sale | $1,050,000 | 0.0% | $554 / Sq Ft |
| 03/18/2025 03/18/25 | Pending | -- | -- | -- |
| 03/05/2025 03/05/25 | Price Changed | $1,050,000 | 0.0% | $554 / Sq Ft |
| 03/05/2025 03/05/25 | For Sale | $1,050,000 | -4.5% | $554 / Sq Ft |
| 12/19/2024 12/19/24 | Off Market | -- | -- | -- |
| 08/30/2024 08/30/24 | For Sale | $1,100,000 | -- | $580 / Sq Ft |
Deed History
| Date | Type | Sale Price | Title Company |
|---|---|---|---|
| Warranty Deed | -- | None Available |
Mortgage History
| Date | Status | Loan Amount | Loan Type |
|---|---|---|---|
| Open | $204,923 | Credit Line Revolving | |
| Open | $460,000 | New Conventional | |
| Closed | $445,000 | Construction |
Source: Park City Board of REALTORS®
MLS Number: 12403614
APN: FM-C-77
- 1088 W Hillcrest Ln
- 145 W Forest Meadow Rd Unit 145C
- 1430 W Arapaho Dr
- 1430 W Arapaho Dr Unit 59
- 2421 Navajo Rd
- 2421 S Navajo Dr Unit PI-C50
- 1598 Arapaho Dr
- 1598 Arapaho Dr Unit 93
- 969 W Deep Forest Rd
- 969 W Deep Forest Rd Unit D155
- 2412 S Bull Moose Dr Unit 106
- 2412 S Bull Moose Dr
- 2522 S Bull Moose Dr
- 145 S Forest Meadow Rd
- 2261 Pine Meadow Dr
- 2241 S Forest Meadow Rd Unit 158B
- 1973 W Modoc Loop
- Ss-144e1 Porcupine Loop
- 1456 Navajo Rd
- 2029 W Tollgate Rd







