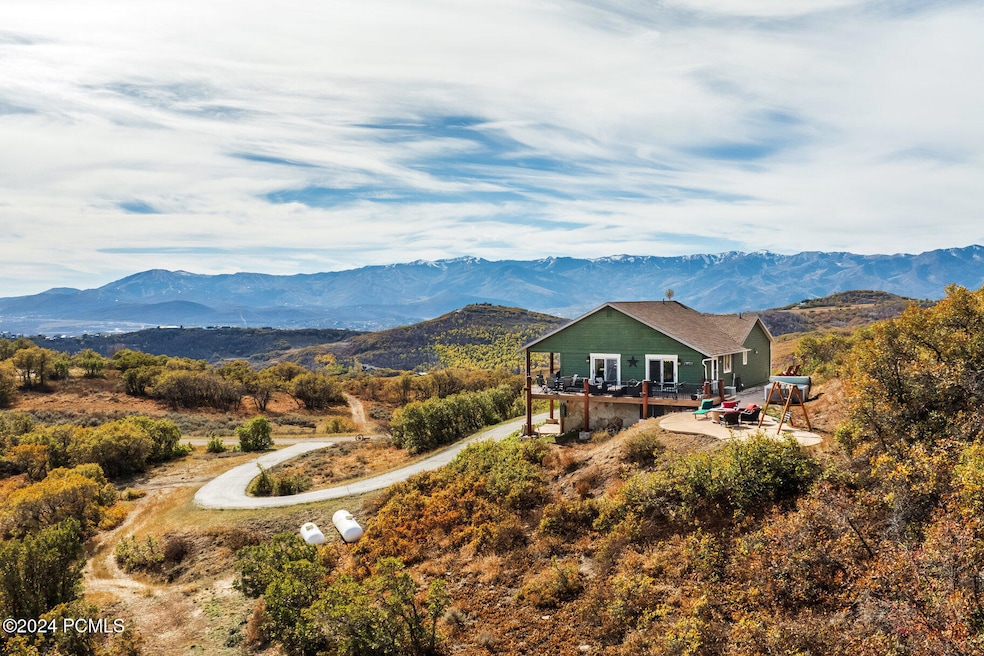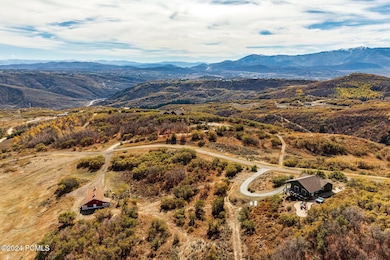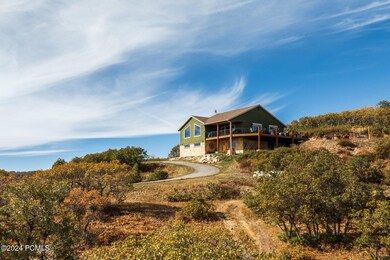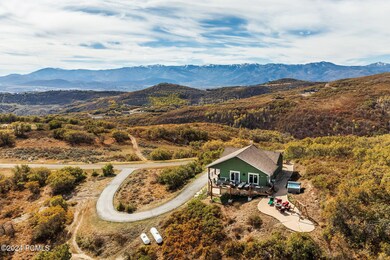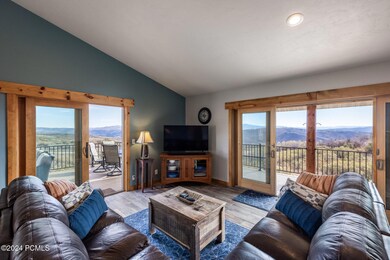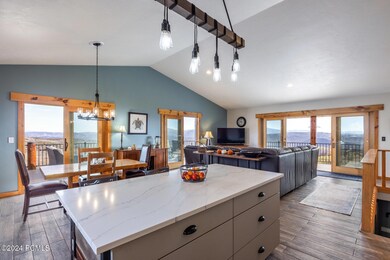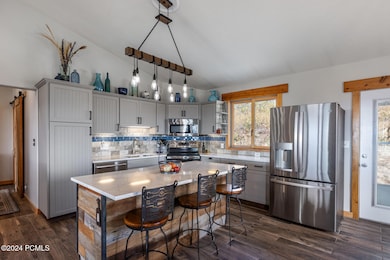10880 N Oil Well Rd Coalville, UT 84017
Highlights
- Barn
- Spa
- 25.57 Acre Lot
- North Summit Middle School Rated A-
- RV Garage
- Open Floorplan
About This Home
As of November 2024If you've been yearning for a secluded mountain retreat boasting breathtaking panoramic views, then look no further. This gem features over 25 acres of land, a recently renovated home, and a spacious barn. Situated in Tollgate Canyon, just a brief 20-minute drive from Park City, UT, this dream escape offers easy access off Highway 80, granting you swift entry to both Park City and the stunning Utah countryside. Immerse yourself in tranquility on this expansive property, teeming with wildlife and natural beauty. With a pond and generous decks perfect for observing moose, elk, and deer, you can savor the peace and solitude surrounding you. Additionally, enjoy the convenience of snowmobiling from your doorstep, as well as hiking, mountain biking, and cross-country skiing - a true haven for outdoor enthusiasts.
Last Buyer's Agent
Negar Chevre-Shams
Engel & Volkers Park City
Home Details
Home Type
- Single Family
Est. Annual Taxes
- $5,608
Year Built
- Built in 2000 | Remodeled
Lot Details
- 25.57 Acre Lot
- Property fronts a private road
- South Facing Home
- Southern Exposure
- Natural State Vegetation
- Secluded Lot
- Level Lot
- Few Trees
HOA Fees
- $75 Monthly HOA Fees
Parking
- 2 Car Attached Garage
- Oversized Parking
- Heated Garage
- Garage Drain
- Garage Door Opener
- RV Garage
Property Views
- Mountain
- Valley
Home Design
- Mountain Contemporary Architecture
- Wood Frame Construction
- Asphalt Roof
- Wood Siding
- Stone Siding
- Concrete Perimeter Foundation
- Stone
Interior Spaces
- 2,416 Sq Ft Home
- Open Floorplan
- Vaulted Ceiling
- 2 Fireplaces
- Family Room
- Dining Room
- Storage
Kitchen
- Breakfast Bar
- Oven
- Electric Range
- Microwave
- Dishwasher
- Kitchen Island
- Disposal
Flooring
- Wood
- Radiant Floor
- Tile
Bedrooms and Bathrooms
- 3 Bedrooms | 2 Main Level Bedrooms
- Walk-In Closet
- Double Vanity
Laundry
- Laundry Room
- Washer
Outdoor Features
- Spa
- Balcony
- Deck
- Shed
Farming
- Barn
Utilities
- No Cooling
- Boiler Heating System
- Pellet Stove burns compressed wood to generate heat
- Propane
- Well
- Well Permit on File
- Gas Water Heater
- Water Softener is Owned
- Septic Tank
- High Speed Internet
- Multiple Phone Lines
- Phone Available
Listing and Financial Details
- Assessor Parcel Number Ss-145-I-1
Community Details
Overview
- Tollgate Subdivision
Recreation
- Trails
Map
Home Values in the Area
Average Home Value in this Area
Property History
| Date | Event | Price | Change | Sq Ft Price |
|---|---|---|---|---|
| 11/13/2024 11/13/24 | Sold | -- | -- | -- |
| 11/13/2024 11/13/24 | Pending | -- | -- | -- |
| 11/13/2024 11/13/24 | For Sale | $1,625,000 | -- | $673 / Sq Ft |
Tax History
| Year | Tax Paid | Tax Assessment Tax Assessment Total Assessment is a certain percentage of the fair market value that is determined by local assessors to be the total taxable value of land and additions on the property. | Land | Improvement |
|---|---|---|---|---|
| 2023 | $5,088 | $917,359 | $413,855 | $503,504 |
| 2022 | $4,744 | $767,875 | $312,850 | $455,025 |
| 2021 | $3,636 | $466,169 | $217,850 | $248,319 |
| 2020 | $3,841 | $473,577 | $217,850 | $255,727 |
| 2019 | $3,504 | $431,527 | $175,800 | $255,727 |
| 2018 | $3,906 | $422,599 | $175,800 | $246,799 |
| 2017 | $3,740 | $422,599 | $175,800 | $246,799 |
| 2016 | $2,926 | $356,119 | $109,320 | $246,799 |
| 2015 | $2,902 | $337,411 | $0 | $0 |
| 2013 | $1,660 | $191,543 | $0 | $0 |
Mortgage History
| Date | Status | Loan Amount | Loan Type |
|---|---|---|---|
| Open | $1,300,000 | New Conventional | |
| Closed | $1,300,000 | New Conventional | |
| Previous Owner | $460,860 | New Conventional | |
| Previous Owner | $508,000 | New Conventional | |
| Previous Owner | $354,300 | New Conventional | |
| Previous Owner | $375,500 | New Conventional | |
| Previous Owner | $104,000 | Credit Line Revolving | |
| Previous Owner | $385,350 | New Conventional | |
| Previous Owner | $385,350 | New Conventional | |
| Previous Owner | $185,000 | Credit Line Revolving | |
| Previous Owner | $359,650 | New Conventional | |
| Previous Owner | $31,900 | New Conventional |
Deed History
| Date | Type | Sale Price | Title Company |
|---|---|---|---|
| Warranty Deed | -- | Us Title | |
| Warranty Deed | -- | Us Title | |
| Quit Claim Deed | -- | None Available | |
| Interfamily Deed Transfer | -- | None Available | |
| Warranty Deed | -- | First American Title | |
| Interfamily Deed Transfer | -- | -- | |
| Warranty Deed | -- | None Available | |
| Warranty Deed | -- | None Available | |
| Quit Claim Deed | -- | None Available | |
| Quit Claim Deed | -- | Deer Creek Title Insurance | |
| Interfamily Deed Transfer | -- | None Available | |
| Interfamily Deed Transfer | -- | None Available |
Source: Park City Board of REALTORS®
MLS Number: 12404515
APN: SS-145-I-1
- 145 W Forest Meadow Rd Unit 145C
- 1088 W Hillcrest Ln Unit 77
- 1088 W Hillcrest Ln
- 8 Forest Meadow Rd
- 8 Forest Meadow Rd Unit FMA8
- 2412 S Bull Moose Dr Unit 106
- 2412 S Bull Moose Dr
- 2522 S Bull Moose Dr
- 81 W Tollgate Canyon Rd
- 145 S Forest Meadow Rd
- 1430 W Arapaho Dr
- 1430 W Arapaho Dr Unit 59
- 1655 Tollgate Rd
- 969 W Deep Forest Rd
- 969 W Deep Forest Rd Unit D155
- 2421 Navajo Rd
- Ss-144e1 Porcupine Loop
- 1598 Arapaho Dr
- 1598 Arapaho Dr Unit 93
- 2421 S Navajo Dr Unit PI-C50
