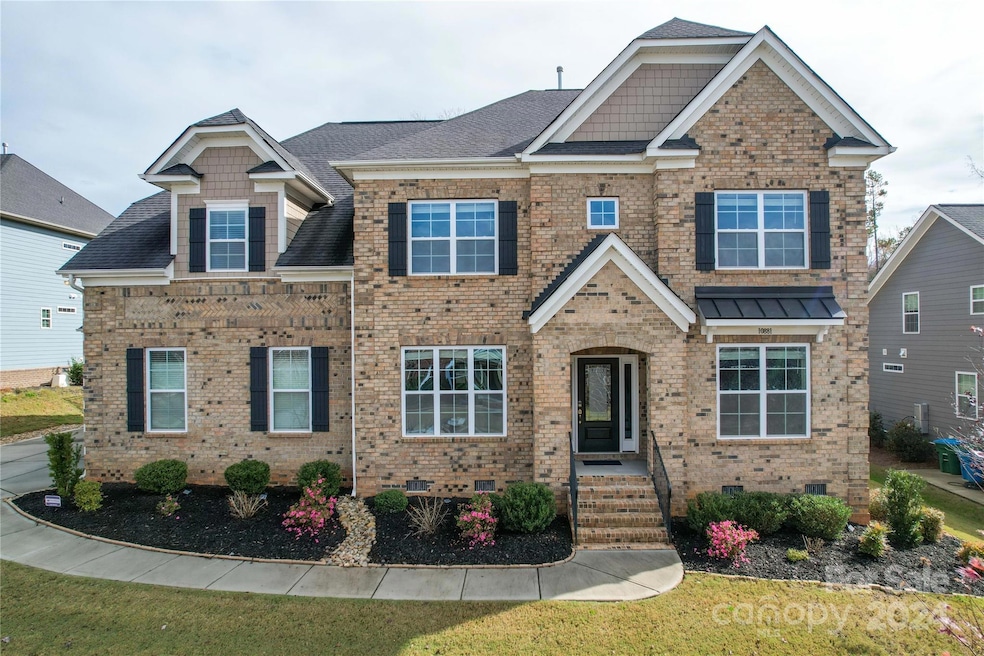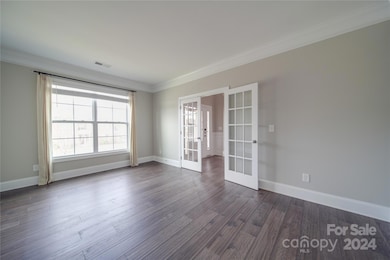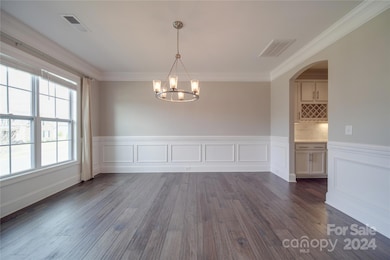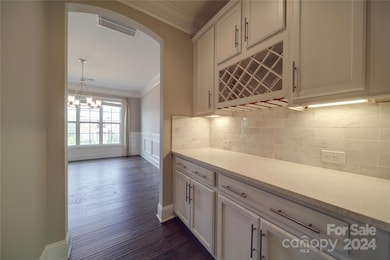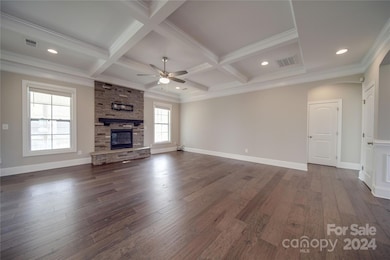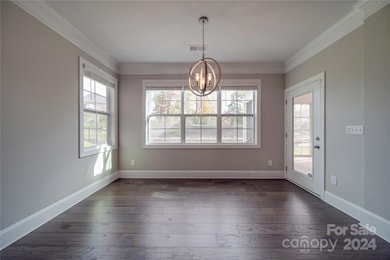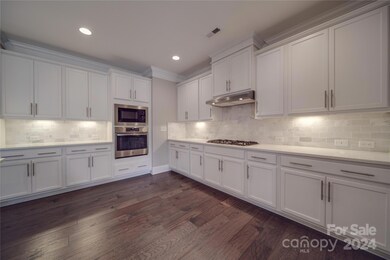
10881 Greenvale Dr Harrisburg, NC 28075
Estimated payment $6,032/month
Highlights
- Community Cabanas
- Open Floorplan
- Enclosed patio or porch
- Hickory Ridge Elementary School Rated A
- Wooded Lot
- 3 Car Attached Garage
About This Home
This home in the desirable Grantham community boasts high ceilings throughout and upgrades abound! Enter through a two-level foyer, and on the main level, you will see French doors to your office and charming wainscoting in your formal dining room. The open kitchen-family room has a cozy fireplace and coffered ceilings, with plenty of space to walk around your oversized quartz-topped island, large walk-in pantry, and breakfast nook. The main level also has a guest bedroom/bathroom, and don’t miss your all-weather screened porch that overlooks your professionally-landscaped, fenced yard of roses and native plants that will offer significant privacy as it grows throughout Spring and Summer! The upper level primary suite has two custom walk-in closets, a sitting area, and a coffee bar in the elegant bathroom. This level also has three additional spacious bedrooms and a huge bonus room with wall-to-wall shelving. Close to 485, in a beautiful pool community, and zoned to wonderful schools!
Home Details
Home Type
- Single Family
Est. Annual Taxes
- $7,808
Year Built
- Built in 2019
Lot Details
- Privacy Fence
- Back Yard Fenced
- Wooded Lot
- Property is zoned RM
HOA Fees
- $78 Monthly HOA Fees
Parking
- 3 Car Attached Garage
Home Design
- Four Sided Brick Exterior Elevation
Interior Spaces
- 2-Story Property
- Open Floorplan
- Built-In Features
- Ceiling Fan
- French Doors
- Living Room with Fireplace
- Crawl Space
- Pull Down Stairs to Attic
- Electric Dryer Hookup
Kitchen
- Gas Cooktop
- Dishwasher
- Kitchen Island
Bedrooms and Bathrooms
- Walk-In Closet
Outdoor Features
- Enclosed patio or porch
Schools
- Hickory Ridge Elementary And Middle School
- Hickory Ridge High School
Utilities
- Forced Air Heating and Cooling System
- Heating System Uses Natural Gas
- Tankless Water Heater
- Gas Water Heater
Listing and Financial Details
- Assessor Parcel Number 55056538600000
Community Details
Overview
- Superior Association, Phone Number (704) 875-7299
- Grantham Subdivision
- Mandatory home owners association
Recreation
- Community Playground
- Community Cabanas
- Community Pool
Map
Home Values in the Area
Average Home Value in this Area
Tax History
| Year | Tax Paid | Tax Assessment Tax Assessment Total Assessment is a certain percentage of the fair market value that is determined by local assessors to be the total taxable value of land and additions on the property. | Land | Improvement |
|---|---|---|---|---|
| 2024 | $7,808 | $791,930 | $130,000 | $661,930 |
| 2023 | $6,295 | $535,740 | $85,000 | $450,740 |
| 2022 | $6,295 | $535,740 | $85,000 | $450,740 |
| 2021 | $5,866 | $535,740 | $85,000 | $450,740 |
| 2020 | $5,866 | $535,740 | $85,000 | $450,740 |
| 2019 | $2,555 | $233,330 | $50,000 | $183,330 |
Property History
| Date | Event | Price | Change | Sq Ft Price |
|---|---|---|---|---|
| 03/31/2025 03/31/25 | Price Changed | $950,000 | -1.0% | $224 / Sq Ft |
| 03/09/2025 03/09/25 | Price Changed | $960,000 | -1.0% | $226 / Sq Ft |
| 02/28/2025 02/28/25 | Price Changed | $970,000 | -3.0% | $229 / Sq Ft |
| 11/07/2024 11/07/24 | For Sale | $999,990 | +29.0% | $236 / Sq Ft |
| 11/28/2022 11/28/22 | Sold | $775,000 | -1.8% | $176 / Sq Ft |
| 09/29/2022 09/29/22 | For Sale | $789,000 | -- | $179 / Sq Ft |
Deed History
| Date | Type | Sale Price | Title Company |
|---|---|---|---|
| Warranty Deed | $775,000 | -- | |
| Special Warranty Deed | $566,000 | None Available | |
| Special Warranty Deed | $87,000 | None Available |
Mortgage History
| Date | Status | Loan Amount | Loan Type |
|---|---|---|---|
| Open | $658,750 | Balloon | |
| Previous Owner | $300,000 | New Conventional | |
| Previous Owner | $50,000,000 | Purchase Money Mortgage |
Similar Homes in Harrisburg, NC
Source: Canopy MLS (Canopy Realtor® Association)
MLS Number: 4196765
APN: 5505-65-3860-0000
- 8125 Appaloosa Ln
- 4660 Ardmore Ln
- 4604 Howie Ln
- 11430 Gelding Dr
- 10379 Black Locust Ln
- 10036 Paper Birch Dr
- 5047 Summer Surprise Ln
- 10241 Black Locust Ln
- 5066 Summer Surprise Ln
- 5400 Larewood Dr
- 7507 Reedy Creek Rd
- 8325 Springhead Ln Unit 48
- 11124 Cardinal Creek Ave
- 4721 Myers Ln
- 10700 Harrisburg Rd
- 11135 Cardinal Creek Ave
- 12842 Plaza Road Extension
- 9274 Naron Ln
- 7326 Scarlet Runner Dr
- 5235 Reedy Ridge Rd
