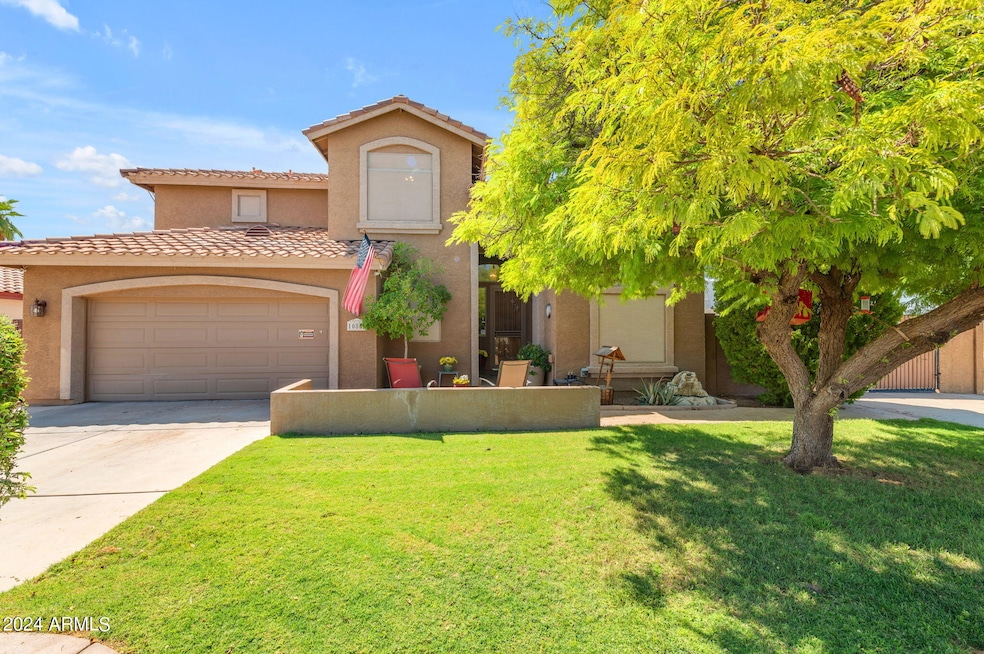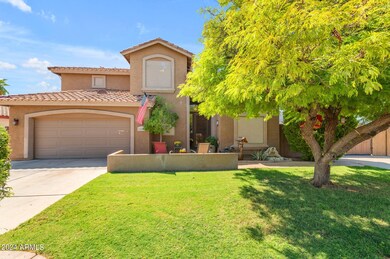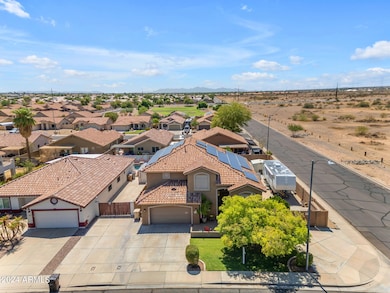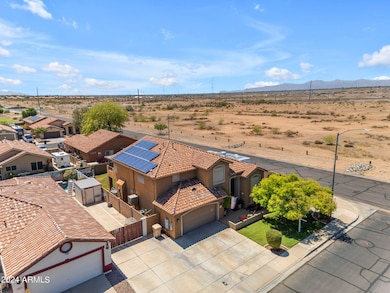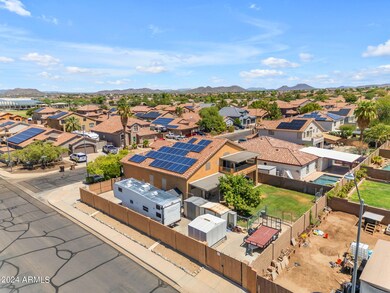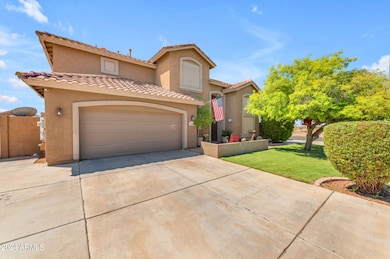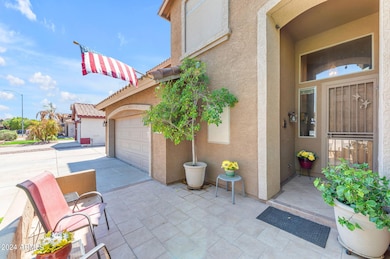
10881 W Carlota Ln Sun City, AZ 85373
Willow NeighborhoodHighlights
- RV Hookup
- Solar Power System
- Corner Lot
- Liberty High School Rated A-
- Mountain View
- Granite Countertops
About This Home
As of December 2024Welcome home to Deer Valley Ranch! Not Age Restricted & No HOA! This spacious 4-bed, 3-bath gem sits on a corner lot with perfect North/South exposure, providing abundant natural light throughout the 2602 square feet. Complete with 2 RV gates & RV parking, RV plug, water hook up, & sewer cleanout. This home is ideal for outdoor enthusiasts. The leased solar system ensures energy efficiency, cozy fireplace in the family room & newer AC units add to your year-round comfort. Notable features include tastefully updated bathrooms, wood-look tile flooring, & an oversized patio off the primary bedroom. The convenient guest suite downstairs adds versatility to your living space. Just 30 minutes from Lake Pleasant, this location is a paradise for water lovers. Original Owners & Pride of Ownership.
Home Details
Home Type
- Single Family
Est. Annual Taxes
- $1,777
Year Built
- Built in 1998
Lot Details
- 7,985 Sq Ft Lot
- Block Wall Fence
- Corner Lot
- Front and Back Yard Sprinklers
- Sprinklers on Timer
- Grass Covered Lot
Parking
- 2 Car Garage
- RV Hookup
Home Design
- Wood Frame Construction
- Tile Roof
- Stucco
Interior Spaces
- 2,602 Sq Ft Home
- 2-Story Property
- Ceiling height of 9 feet or more
- Ceiling Fan
- Double Pane Windows
- Living Room with Fireplace
- Mountain Views
Kitchen
- Eat-In Kitchen
- Built-In Microwave
- Granite Countertops
Flooring
- Floors Updated in 2021
- Laminate
- Tile
Bedrooms and Bathrooms
- 4 Bedrooms
- Bathroom Updated in 2022
- 3 Bathrooms
- Dual Vanity Sinks in Primary Bathroom
Accessible Home Design
- Roll-in Shower
- Grab Bar In Bathroom
- Doors with lever handles
- Raised Toilet
Eco-Friendly Details
- ENERGY STAR Qualified Equipment for Heating
- Solar Power System
Outdoor Features
- Balcony
- Covered patio or porch
Schools
- Zuni Hills Elementary School
- Liberty High School
Utilities
- Refrigerated Cooling System
- Heating System Uses Natural Gas
- High Speed Internet
Listing and Financial Details
- Tax Lot 105
- Assessor Parcel Number 200-11-112
Community Details
Overview
- No Home Owners Association
- Association fees include no fees
- Deer Valley Ranch Subdivision
Recreation
- Community Playground
- Bike Trail
Map
Home Values in the Area
Average Home Value in this Area
Property History
| Date | Event | Price | Change | Sq Ft Price |
|---|---|---|---|---|
| 12/16/2024 12/16/24 | Sold | $540,000 | -1.8% | $208 / Sq Ft |
| 08/29/2024 08/29/24 | For Sale | $550,000 | -- | $211 / Sq Ft |
Tax History
| Year | Tax Paid | Tax Assessment Tax Assessment Total Assessment is a certain percentage of the fair market value that is determined by local assessors to be the total taxable value of land and additions on the property. | Land | Improvement |
|---|---|---|---|---|
| 2025 | $1,755 | $23,160 | -- | -- |
| 2024 | $1,777 | $22,057 | -- | -- |
| 2023 | $1,777 | $36,470 | $7,290 | $29,180 |
| 2022 | $1,740 | $27,600 | $5,520 | $22,080 |
| 2021 | $1,863 | $25,700 | $5,140 | $20,560 |
| 2020 | $1,880 | $23,910 | $4,780 | $19,130 |
| 2019 | $1,819 | $23,060 | $4,610 | $18,450 |
| 2018 | $1,759 | $21,620 | $4,320 | $17,300 |
| 2017 | $1,760 | $20,180 | $4,030 | $16,150 |
| 2016 | $1,743 | $18,920 | $3,780 | $15,140 |
| 2015 | $1,626 | $17,070 | $3,410 | $13,660 |
Mortgage History
| Date | Status | Loan Amount | Loan Type |
|---|---|---|---|
| Open | $490,000 | New Conventional | |
| Previous Owner | $208,000 | New Conventional | |
| Previous Owner | $164,900 | New Conventional | |
| Previous Owner | $40,000 | Credit Line Revolving | |
| Previous Owner | $189,000 | Fannie Mae Freddie Mac | |
| Previous Owner | $170,600 | Unknown | |
| Previous Owner | $161,400 | New Conventional |
Deed History
| Date | Type | Sale Price | Title Company |
|---|---|---|---|
| Warranty Deed | $534,600 | Wfg National Title Insurance C | |
| Quit Claim Deed | -- | -- | |
| Warranty Deed | $166,437 | Equity Title Agency Inc | |
| Warranty Deed | -- | Equity Title Agency Inc |
Similar Homes in the area
Source: Arizona Regional Multiple Listing Service (ARMLS)
MLS Number: 6749966
APN: 200-11-112
- 10873 W Carlota Ln
- 10778 W Via Del Sol
- 21600 N 106th Ln
- 10623 W Alex Ave
- 10510 W Louise Dr
- 10582 W Salter Dr
- 10512 W Alex Ave
- 10456 W Los Gatos Dr
- 10551 W Jessie Ln
- 10528 W Patrick Ln
- 10538 W Quail Ave
- 10520 W Patrick Ln
- 10421 W Via Del Sol Unit 379
- 10528 W Jessie Ln
- 10809 W Harmony Ln
- 10511 W Villa Chula
- 10324 W Sands Dr Unit 476
- 10350 W Foothill Dr
- 10325 W Sands Dr Unit 456
- 10382 W Cashman Dr
