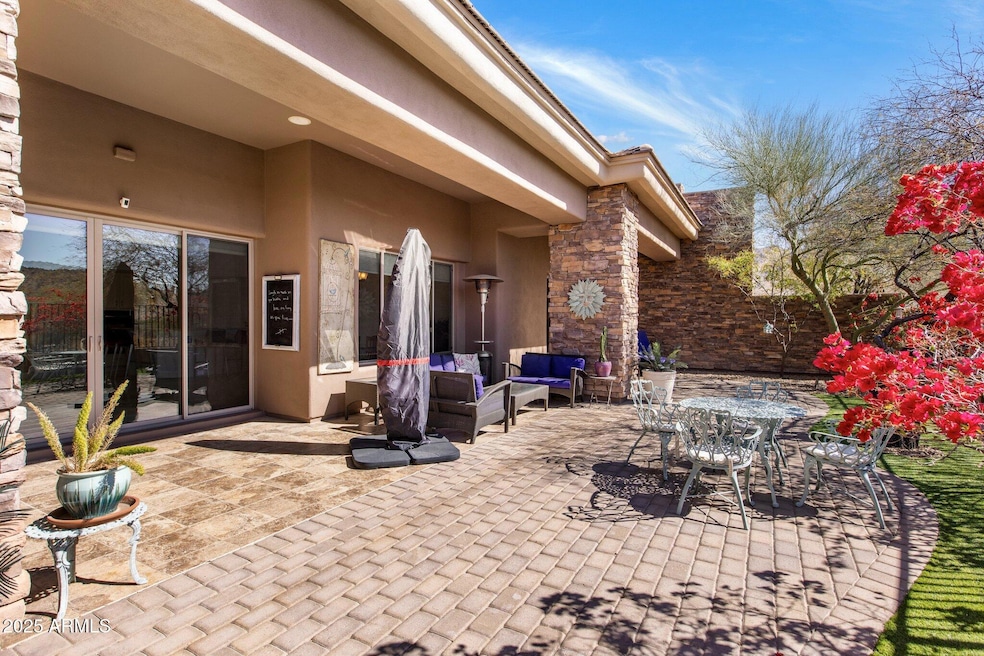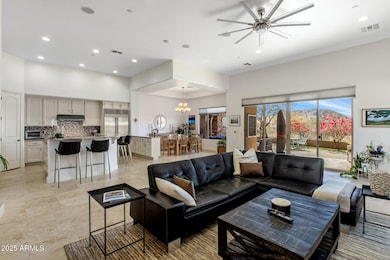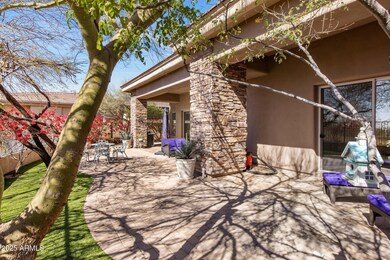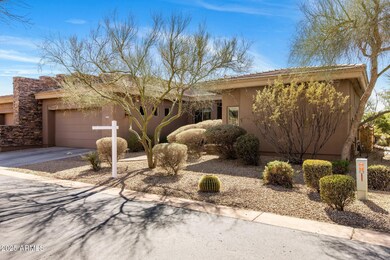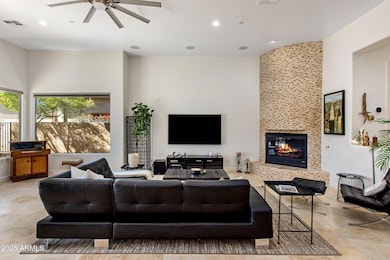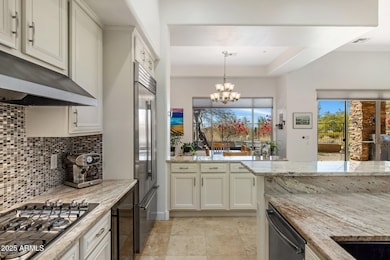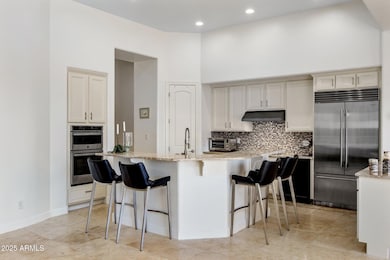
10883 E La Junta Rd Scottsdale, AZ 85255
Troon Village NeighborhoodEstimated payment $7,428/month
Highlights
- Golf Course Community
- City Lights View
- Vaulted Ceiling
- Sonoran Trails Middle School Rated A-
- Clubhouse
- Furnished
About This Home
Luxury Living in the gated Tusayan at Troon Village.Discover this beautifully remodeled patio home nestled in the exclusive Tusayan at Troon Village. Situated on a quiet cul-de-sac, this home is ideal as a seasonal lock-and-leave getaway or a full-time luxury residence where you can embrace the Arizona lifestyle.Enjoy breathtaking mountain and city light views from your backyard, perfect for entertaining. The patio is plumbed and ready for a gas grill, making it easy to host gatherings with friends and neighbors. Inside, soaring ceilings enhance the spacious Great Room, which features a custom stone fireplace, travertine floors, and a 3-zone surround sound speaker system. The kitchen boasts granite slab countertops, a stylish tile backsplash, a gas cooktop, a wine cooler, and a convenient breakfast bar. Surrounded by stone-accented architecture and manicured desert landscaping, this home offers both elegance and tranquility. Residents of this private gated community enjoy access to a pool and spa, set within a serene desert and boulder backdrop. Explore the scenic trails that wind through the surrounding neighborhoods, offering stunning views of the Sonoran Desert, Troon Mountain, Pinnacle Peak, and the McDowell Mountains.Don't miss your chance to own a home in this sought-after luxury community.
Open House Schedule
-
Sunday, April 27, 202511:00 am to 2:00 pm4/27/2025 11:00:00 AM +00:004/27/2025 2:00:00 PM +00:00Add to Calendar
Property Details
Home Type
- Multi-Family
Est. Annual Taxes
- $3,272
Year Built
- Built in 2005
Lot Details
- 7,960 Sq Ft Lot
- 1 Common Wall
- Cul-De-Sac
- Private Streets
- Desert faces the front and back of the property
- Wrought Iron Fence
- Block Wall Fence
- Artificial Turf
- Sprinklers on Timer
- Private Yard
HOA Fees
- $191 Monthly HOA Fees
Parking
- 2 Car Garage
Property Views
- City Lights
- Mountain
Home Design
- Patio Home
- Property Attached
- Brick Exterior Construction
- Wood Frame Construction
- Tile Roof
- Stone Exterior Construction
- Stucco
Interior Spaces
- 3,127 Sq Ft Home
- 1-Story Property
- Furnished
- Vaulted Ceiling
- Ceiling Fan
- Gas Fireplace
- Double Pane Windows
- ENERGY STAR Qualified Windows
Kitchen
- Eat-In Kitchen
- Breakfast Bar
- Gas Cooktop
- Built-In Microwave
- Kitchen Island
- Granite Countertops
Flooring
- Stone
- Tile
Bedrooms and Bathrooms
- 3 Bedrooms
- Remodeled Bathroom
- Primary Bathroom is a Full Bathroom
- 2.5 Bathrooms
- Dual Vanity Sinks in Primary Bathroom
- Bathtub With Separate Shower Stall
Accessible Home Design
- Accessible Hallway
Eco-Friendly Details
- ENERGY STAR/CFL/LED Lights
- ENERGY STAR Qualified Equipment for Heating
Schools
- Desert Sun Academy Elementary School
- Sonoran Trails Middle School
- Cactus Shadows High School
Utilities
- Cooling Available
- Zoned Heating
- Heating System Uses Natural Gas
- High Speed Internet
- Cable TV Available
Listing and Financial Details
- Home warranty included in the sale of the property
- Tax Lot 24
- Assessor Parcel Number 217-55-630
Community Details
Overview
- Association fees include ground maintenance
- Cornerstone Association, Phone Number (602) 433-0331
- 602 433 0331 Association, Phone Number (602) 433-0331
- Association Phone (602) 433-0331
- Built by Meritage Homes
- Tusayan Subdivision
Amenities
- Clubhouse
- Recreation Room
Recreation
- Golf Course Community
- Community Pool
- Community Spa
- Bike Trail
Map
Home Values in the Area
Average Home Value in this Area
Tax History
| Year | Tax Paid | Tax Assessment Tax Assessment Total Assessment is a certain percentage of the fair market value that is determined by local assessors to be the total taxable value of land and additions on the property. | Land | Improvement |
|---|---|---|---|---|
| 2025 | $3,272 | $70,071 | -- | -- |
| 2024 | $3,159 | $66,734 | -- | -- |
| 2023 | $3,159 | $79,410 | $15,880 | $63,530 |
| 2022 | $3,033 | $60,530 | $12,100 | $48,430 |
| 2021 | $3,386 | $57,930 | $11,580 | $46,350 |
| 2020 | $3,363 | $55,700 | $11,140 | $44,560 |
| 2019 | $3,731 | $60,780 | $12,150 | $48,630 |
| 2018 | $3,739 | $60,060 | $12,010 | $48,050 |
| 2017 | $3,586 | $61,850 | $12,370 | $49,480 |
| 2016 | $3,565 | $60,020 | $12,000 | $48,020 |
| 2015 | $3,389 | $54,870 | $10,970 | $43,900 |
Property History
| Date | Event | Price | Change | Sq Ft Price |
|---|---|---|---|---|
| 03/07/2025 03/07/25 | Price Changed | $1,250,000 | -9.1% | $400 / Sq Ft |
| 02/21/2025 02/21/25 | For Sale | $1,375,000 | +83.3% | $440 / Sq Ft |
| 11/19/2020 11/19/20 | Sold | $750,000 | -3.2% | $240 / Sq Ft |
| 11/12/2020 11/12/20 | For Sale | $775,000 | 0.0% | $248 / Sq Ft |
| 11/12/2020 11/12/20 | Price Changed | $775,000 | 0.0% | $248 / Sq Ft |
| 11/01/2020 11/01/20 | Pending | -- | -- | -- |
| 09/01/2020 09/01/20 | For Sale | $775,000 | -- | $248 / Sq Ft |
Deed History
| Date | Type | Sale Price | Title Company |
|---|---|---|---|
| Special Warranty Deed | -- | Andersen Pllc | |
| Warranty Deed | $750,000 | Empire West Title Agency Llc | |
| Interfamily Deed Transfer | -- | Pioneer Title Agency Inc | |
| Interfamily Deed Transfer | -- | None Available | |
| Special Warranty Deed | $715,044 | First American Title Ins Co | |
| Special Warranty Deed | -- | First American Title Ins Co | |
| Cash Sale Deed | $249,750 | First American Title |
Mortgage History
| Date | Status | Loan Amount | Loan Type |
|---|---|---|---|
| Previous Owner | $481,000 | New Conventional | |
| Previous Owner | $611,250 | Unknown | |
| Previous Owner | $125,000 | Credit Line Revolving | |
| Previous Owner | $572,000 | Stand Alone First |
Similar Homes in Scottsdale, AZ
Source: Arizona Regional Multiple Listing Service (ARMLS)
MLS Number: 6822134
APN: 217-55-630
- 10843 E La Junta Rd
- 10821 E Tusayan Trail
- 10803 E La Junta Rd
- 11003 E Turnberry Rd
- 10902 E Tusayan Trail Unit 67
- 24820 N 107th Way
- 10793 E La Junta Rd
- 11099 E Desert Vista Dr
- 10721 E La Junta Rd
- 24892 N 107th St
- 24350 N Whispering Ridge Way Unit 22
- 24200 N Alma School Rd Unit 36
- 24200 N Alma School Rd Unit 4
- 24200 N Alma School Rd Unit 29
- 11132 E Juan Tabo Rd
- 10942 E Buckskin Trail Unit 29
- 11187 E De la o Rd
- 10798 E Buckskin Trail Unit 19
- 25150 N Windy Walk Dr Unit 1
- 25150 N Windy Walk Dr Unit 11
