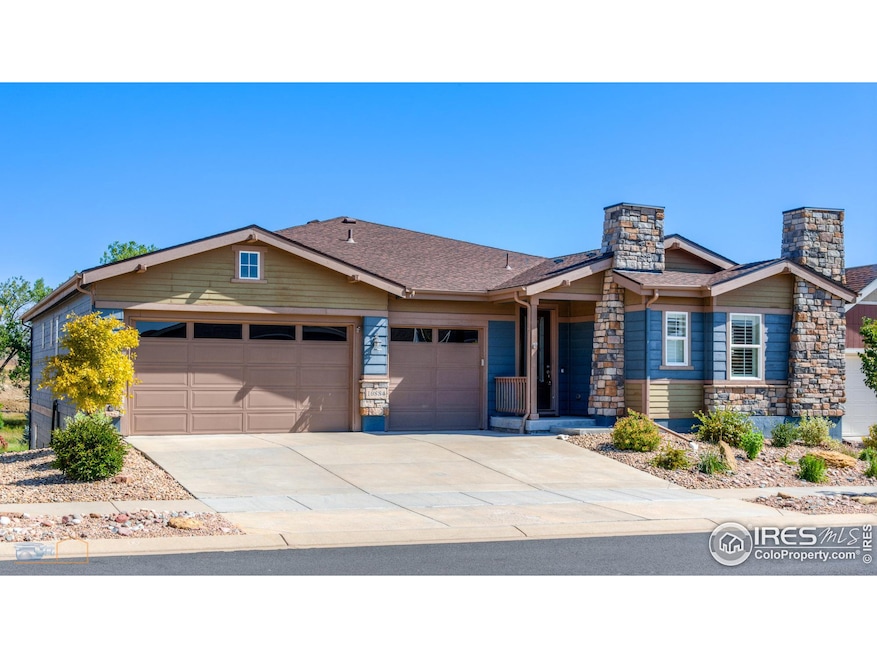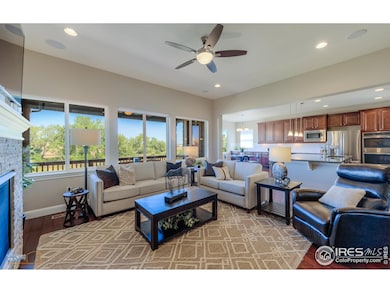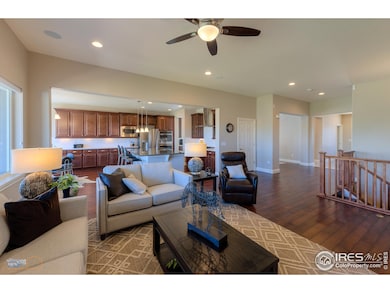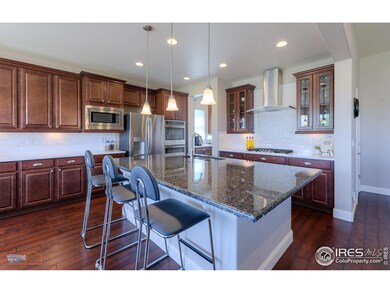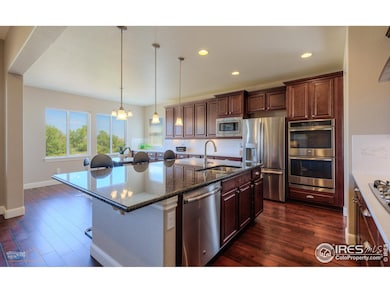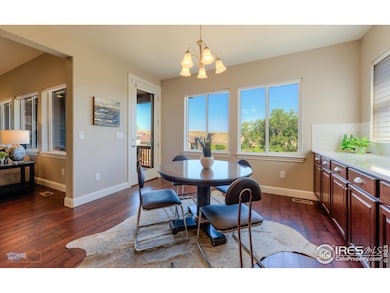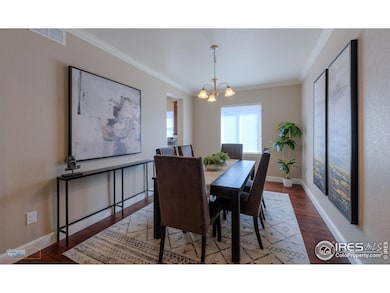
10884 Graphite St Broomfield, CO 80021
Skyestone NeighborhoodHighlights
- Water Views
- Spa
- Clubhouse
- Fitness Center
- Open Floorplan
- Deck
About This Home
As of October 2024Fully Upgraded "PEAK" Model at Skyestone over 55 Community. Gorgeous Ranch model with fully finished Walk-Out basement that looks over County Open Space. 2 bedrooms and Study on the Main level. Open, flowing floor plan maximizing views to a beautiful low-maintenance patios and backyard. Luxurious Primary bedroom suite w/ 5-piece bathroom, huge walk-in closet, 9'ft ceilings throughout. Quality construction and thoughtful design. Perfect for entertaining with the open living room, kitchen, nook, and butlers pantry. There is so much storage in the home! Downstairs in the walk-out basement with private covered patio has an elegant wet bar, with built-in refrigerator and dishwasher, huge island w/ 4 bar stools. Huge Family room w/ 2nd gas fireplace, huge windows, doesn't even feel like a basement. 2 spacious bedrooms and an elegant 3/4 bath. There is also a dedicated work-out room w/ professional padded rubber floor for your weights and stationary bikes! Don't forget the large 16 x 17 basement utility/storage room. It has an oversize 3-car garage that has garage storage wall units, work bench, as well as an organizing rack system on the walls. The Painted epoxy floor makes this a Garage to hang out in! The Over 55 Skyestone HOA community is surrounded by Open Space and a trail system. The beautiful HOA Club House has a community room, Workout gym and showers, a huge sitting area for the many activities: Maj Jong, Book groups, Chess, all sorts of activities. Outside there is an in-ground pool, hot tubs, and of course Tennis and Pickle ball courts. There is even a gorgeous Bocce Ball court!
Last Buyer's Agent
Non-IRES Agent
Non-IRES
Home Details
Home Type
- Single Family
Est. Annual Taxes
- $7,520
Year Built
- Built in 2015
Lot Details
- 7,700 Sq Ft Lot
- Open Space
- South Facing Home
- Southern Exposure
- Level Lot
- Sprinkler System
- Meadow
HOA Fees
- $183 Monthly HOA Fees
Parking
- 3 Car Attached Garage
- Driveway Level
Home Design
- Contemporary Architecture
- Patio Home
- Brick Veneer
- Slab Foundation
- Wood Frame Construction
- Composition Roof
Interior Spaces
- 4,159 Sq Ft Home
- 1-Story Property
- Open Floorplan
- Bar Fridge
- Cathedral Ceiling
- Ceiling Fan
- Skylights
- Multiple Fireplaces
- Gas Fireplace
- Double Pane Windows
- Family Room
- Living Room with Fireplace
- Dining Room
- Home Office
- Recreation Room with Fireplace
- Sun or Florida Room
- Water Views
- Radon Detector
Kitchen
- Eat-In Kitchen
- Double Self-Cleaning Oven
- Gas Oven or Range
- Microwave
- Dishwasher
- Kitchen Island
- Disposal
Flooring
- Engineered Wood
- Carpet
- Tile
Bedrooms and Bathrooms
- 4 Bedrooms
- Walk-In Closet
- In-Law or Guest Suite
- Primary bathroom on main floor
- Spa Bath
- Walk-in Shower
Laundry
- Laundry on main level
- Dryer
- Washer
Basement
- Walk-Out Basement
- Basement Fills Entire Space Under The House
- Sump Pump
Accessible Home Design
- Accessible Hallway
- Garage doors are at least 85 inches wide
- Accessible Doors
- Accessible Entrance
- Low Pile Carpeting
Outdoor Features
- Spa
- Deck
- Patio
Schools
- Lukas Elementary School
- Wayne Carle Middle School
- Standley Lake High School
Utilities
- Forced Air Heating and Cooling System
- Underground Utilities
- High Speed Internet
- Satellite Dish
- Cable TV Available
Additional Features
- Energy-Efficient HVAC
- Property is near a bus stop
Listing and Financial Details
- Assessor Parcel Number R8869970
Community Details
Overview
- Association fees include common amenities, trash, management, utilities
- Built by Taylor-Morrison
- Skyestone Subdivision
Amenities
- Clubhouse
- Business Center
- Recreation Room
Recreation
- Tennis Courts
- Community Playground
- Fitness Center
- Community Pool
- Park
- Hiking Trails
Map
Home Values in the Area
Average Home Value in this Area
Property History
| Date | Event | Price | Change | Sq Ft Price |
|---|---|---|---|---|
| 10/15/2024 10/15/24 | Sold | $1,138,000 | -1.0% | $274 / Sq Ft |
| 09/26/2024 09/26/24 | Pending | -- | -- | -- |
| 09/09/2024 09/09/24 | For Sale | $1,150,000 | +49.4% | $277 / Sq Ft |
| 06/28/2020 06/28/20 | Off Market | $770,000 | -- | -- |
| 03/27/2020 03/27/20 | Sold | $770,000 | -0.6% | $185 / Sq Ft |
| 01/31/2020 01/31/20 | Price Changed | $774,500 | -3.0% | $186 / Sq Ft |
| 12/04/2019 12/04/19 | For Sale | $798,500 | -- | $192 / Sq Ft |
Tax History
| Year | Tax Paid | Tax Assessment Tax Assessment Total Assessment is a certain percentage of the fair market value that is determined by local assessors to be the total taxable value of land and additions on the property. | Land | Improvement |
|---|---|---|---|---|
| 2024 | $7,519 | $63,050 | $11,140 | $51,910 |
| 2023 | $7,520 | $70,870 | $12,230 | $58,640 |
| 2022 | $6,596 | $53,410 | $8,790 | $44,620 |
| 2021 | $6,763 | $54,940 | $9,040 | $45,900 |
| 2020 | $7,366 | $50,580 | $8,650 | $41,930 |
| 2019 | $7,320 | $50,930 | $8,710 | $42,220 |
| 2018 | $6,430 | $43,860 | $7,920 | $35,940 |
| 2017 | $6,080 | $48,490 | $8,760 | $39,730 |
| 2016 | $5,712 | $4,820 | $4,820 | $0 |
| 2015 | $643 | $3,140 | $3,140 | $0 |
| 2014 | $429 | $10 | $10 | $0 |
Mortgage History
| Date | Status | Loan Amount | Loan Type |
|---|---|---|---|
| Previous Owner | $616,000 | New Conventional | |
| Previous Owner | $250,000 | Credit Line Revolving | |
| Previous Owner | $378,000 | New Conventional | |
| Previous Owner | $189,000 | Credit Line Revolving | |
| Previous Owner | $95,000 | Credit Line Revolving | |
| Previous Owner | $431,776 | FHA |
Deed History
| Date | Type | Sale Price | Title Company |
|---|---|---|---|
| Special Warranty Deed | $1,138,000 | Land Title | |
| Bargain Sale Deed | -- | None Available | |
| Special Warranty Deed | $770,000 | First American | |
| Special Warranty Deed | $585,194 | First American |
Similar Homes in the area
Source: IRES MLS
MLS Number: 1018266
APN: 1717-08-2-10-018
- 12431 Red Fox Way
- 12746 Meadowlark Ln
- 12575 Sandstone Dr
- 10622 Van Gordon Way
- 12650 W Big Horn Cir
- 10679 Union Way
- 10761 N Montane Dr
- 10786 Bear Cub Dr
- 10845 N Bear Cub Dr
- 11875 W 107th Ave
- 10753 Routt Ct
- 11574 W 106th Way
- 11256 W 104th Ave
- 10548 Pierson Cir
- 11121 W 107th Place
- 11437 W 103rd Ave
- 11278 W 103rd Dr
- 10722 Parfet St
- 10241 Routt St
- 10316 Quail St
