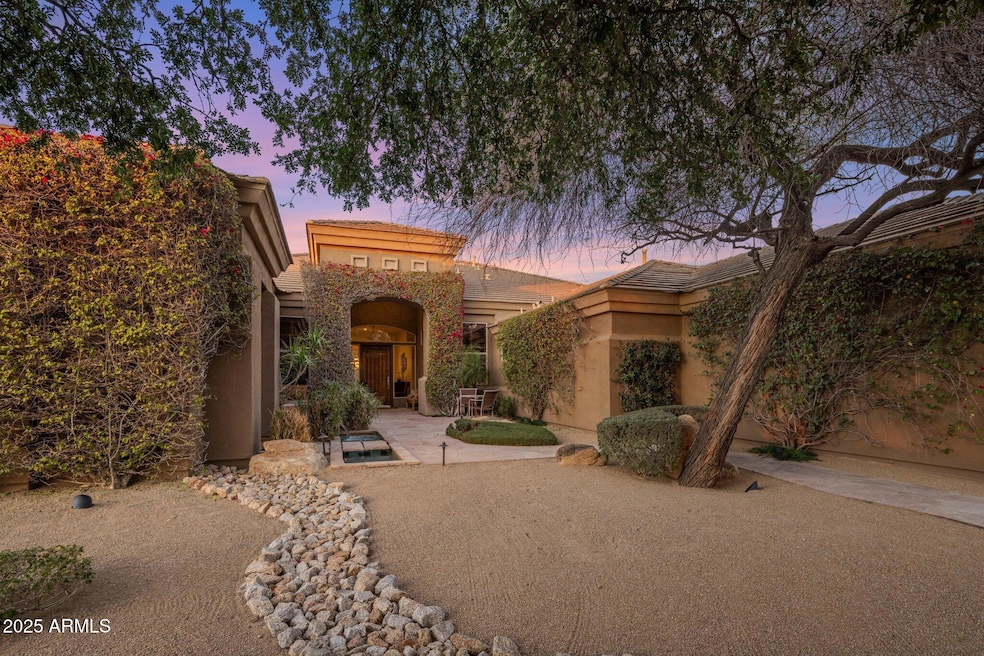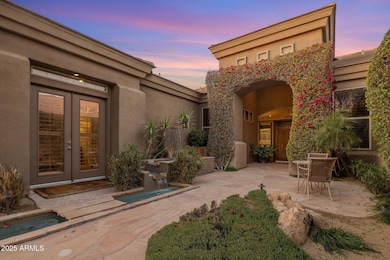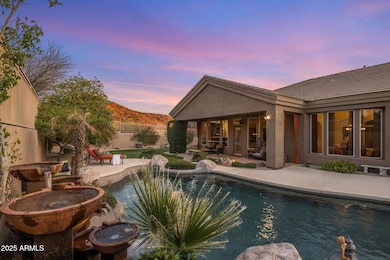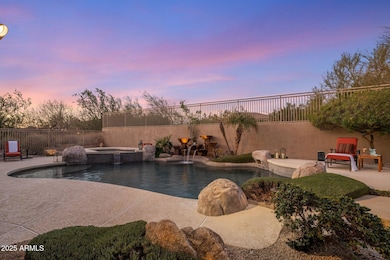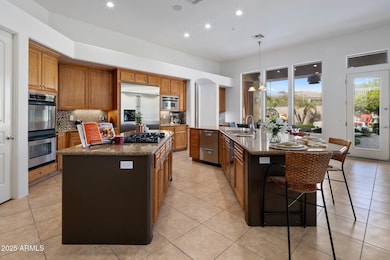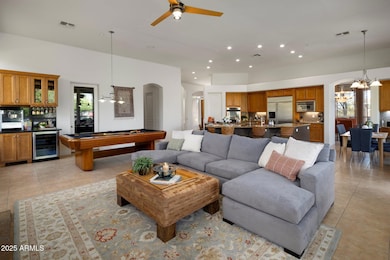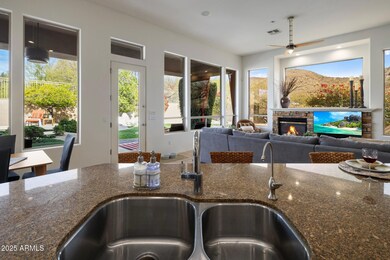
10886 E Ludlow Dr Scottsdale, AZ 85255
McDowell Mountain Ranch NeighborhoodEstimated payment $13,228/month
Highlights
- Guest House
- Heated Spa
- Mountain View
- Desert Canyon Elementary School Rated A
- 0.95 Acre Lot
- Clubhouse
About This Home
If you seek mountain views then this is YOUR house. Imagine waking up to the sunrise peaking up over the McDowell mountains as you sip your coffee in the kitchen or back patio. This warm and inviting 4-bedroom en-suite home in the highly sought-after McDowell Mountain community. Nestled on a spacious 1-acre private corner lot, this home offers the perfect blend of luxury and comfort with expansive open spaces, a theater room (or 5th bedroom) and casita. The heart of the home is the open-concept kitchen & great room, where large windows frame spectacular mountain vistas. Step outside to your resort-style backyard, complete with a pool, spa, and plenty of space to relax or entertain. A 3-car garage with AC provides ample storage, and the community amenities are numerous. Don't miss this on
Listing Agent
Berkshire Hathaway HomeServices Arizona Properties License #SA643056000

Co-Listing Agent
Berkshire Hathaway HomeServices Arizona Properties License #SA556870000
Home Details
Home Type
- Single Family
Est. Annual Taxes
- $6,703
Year Built
- Built in 2001
Lot Details
- 0.95 Acre Lot
- Private Streets
- Desert faces the front and back of the property
- Block Wall Fence
- Misting System
- Front and Back Yard Sprinklers
- Grass Covered Lot
HOA Fees
- $110 Monthly HOA Fees
Parking
- 3 Car Garage
- 5 Open Parking Spaces
- Heated Garage
- Side or Rear Entrance to Parking
Home Design
- Designed by Shea Homes Architects
- Wood Frame Construction
- Tile Roof
- Stucco
Interior Spaces
- 3,989 Sq Ft Home
- 1-Story Property
- Wet Bar
- Central Vacuum
- Ceiling height of 9 feet or more
- Ceiling Fan
- Skylights
- Two Way Fireplace
- Gas Fireplace
- Double Pane Windows
- Tinted Windows
- Family Room with Fireplace
- 2 Fireplaces
- Mountain Views
Kitchen
- Eat-In Kitchen
- Breakfast Bar
- Gas Cooktop
- Built-In Microwave
- Kitchen Island
- Granite Countertops
Flooring
- Carpet
- Tile
Bedrooms and Bathrooms
- 4 Bedrooms
- Fireplace in Primary Bedroom
- Primary Bathroom is a Full Bathroom
- 4.5 Bathrooms
- Dual Vanity Sinks in Primary Bathroom
- Bathtub With Separate Shower Stall
Pool
- Heated Spa
- Heated Pool
- Fence Around Pool
Schools
- Desert Canyon Elementary School
- Desert Canyon Middle School
- Desert Mountain High School
Utilities
- Cooling Available
- Heating System Uses Natural Gas
- High Speed Internet
- Cable TV Available
Additional Features
- No Interior Steps
- Playground
- Guest House
Listing and Financial Details
- Home warranty included in the sale of the property
- Tax Lot 37
- Assessor Parcel Number 217-65-783
Community Details
Overview
- Association fees include ground maintenance, street maintenance
- Sonoran Estates Association, Phone Number (602) 674-4355
- Mcdowell Mtn Association, Phone Number (602) 674-4355
- Association Phone (602) 674-4355
- Built by Shea Homes
- Mcdowell Mountain Ranch Subdivision
Amenities
- Clubhouse
- Recreation Room
Recreation
- Tennis Courts
- Community Playground
- Community Pool
- Bike Trail
Map
Home Values in the Area
Average Home Value in this Area
Tax History
| Year | Tax Paid | Tax Assessment Tax Assessment Total Assessment is a certain percentage of the fair market value that is determined by local assessors to be the total taxable value of land and additions on the property. | Land | Improvement |
|---|---|---|---|---|
| 2025 | $6,703 | $107,939 | -- | -- |
| 2024 | $6,619 | $102,800 | -- | -- |
| 2023 | $6,619 | $133,430 | $26,680 | $106,750 |
| 2022 | $6,249 | $109,700 | $21,940 | $87,760 |
| 2021 | $7,179 | $97,820 | $19,560 | $78,260 |
| 2020 | $7,157 | $92,870 | $18,570 | $74,300 |
| 2019 | $6,897 | $87,900 | $17,580 | $70,320 |
| 2018 | $6,677 | $89,650 | $17,930 | $71,720 |
| 2017 | $6,383 | $84,760 | $16,950 | $67,810 |
| 2016 | $6,231 | $82,700 | $16,540 | $66,160 |
| 2015 | $5,979 | $74,980 | $14,990 | $59,990 |
Property History
| Date | Event | Price | Change | Sq Ft Price |
|---|---|---|---|---|
| 04/09/2025 04/09/25 | Price Changed | $2,250,000 | -5.3% | $564 / Sq Ft |
| 03/12/2025 03/12/25 | For Sale | $2,375,000 | -- | $595 / Sq Ft |
Deed History
| Date | Type | Sale Price | Title Company |
|---|---|---|---|
| Interfamily Deed Transfer | -- | First American Title Ins Co | |
| Interfamily Deed Transfer | -- | None Available | |
| Deed | $577,897 | First American Title | |
| Special Warranty Deed | -- | First American Title |
Mortgage History
| Date | Status | Loan Amount | Loan Type |
|---|---|---|---|
| Open | $500,000 | Credit Line Revolving | |
| Closed | $548,000 | New Conventional | |
| Closed | $399,000 | Credit Line Revolving | |
| Closed | $417,000 | New Conventional | |
| Closed | $499,500 | New Conventional | |
| Closed | $250,000 | Credit Line Revolving | |
| Closed | $200,000 | Stand Alone Second | |
| Closed | $100,000 | Unknown | |
| Closed | $592,500 | Unknown | |
| Previous Owner | $530,200 | New Conventional |
Similar Homes in Scottsdale, AZ
Source: Arizona Regional Multiple Listing Service (ARMLS)
MLS Number: 6828009
APN: 217-65-783
- 10980 E Winchcomb Dr
- 10737 E Gelding Dr
- 11036 E Evans Rd
- 10811 E Acoma Dr Unit 2
- 10999 E Acoma Dr
- 10558 E Meadowhill Dr
- 10819 E Butherus Dr
- 11233 E Butherus Dr
- 10478 E Sheena Dr
- 10646 E Butherus Dr
- 11328 E Dreyfus Ave
- 11706 E Dreyfus Ave Unit 135
- 10788 E Raintree Dr
- 11412 E Dreyfus Ave Unit 10
- 13128 N 104th Place
- 10490 E Dreyfus Ave
- 11415 E Dreyfus Ave
- 10625 E Blanche Dr
- 10613 E Blanche Dr
- 11520 E Dreyfus Ave
