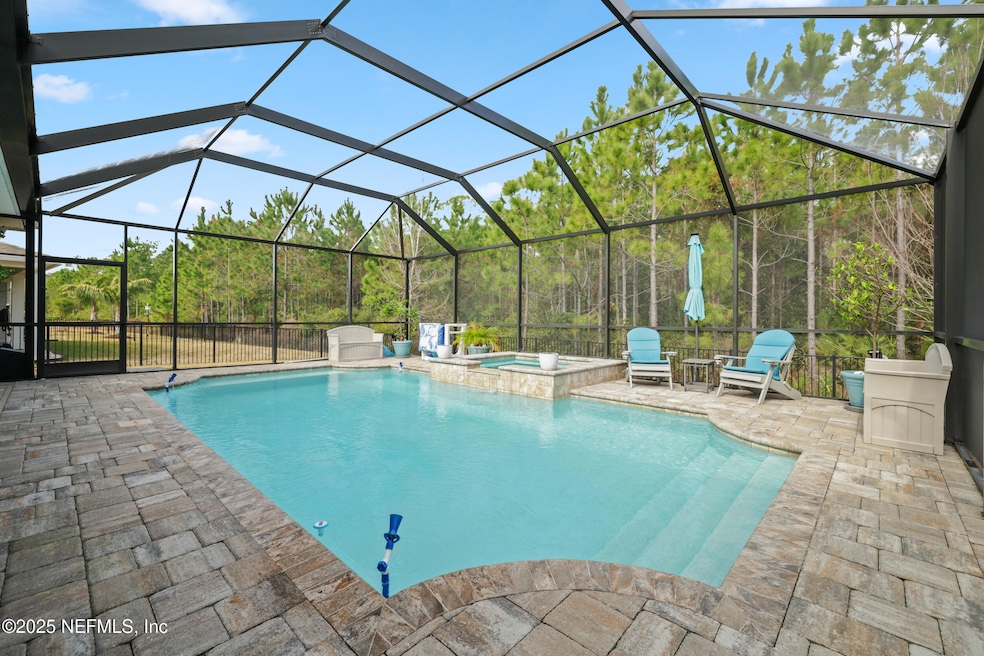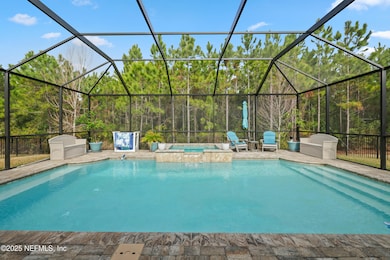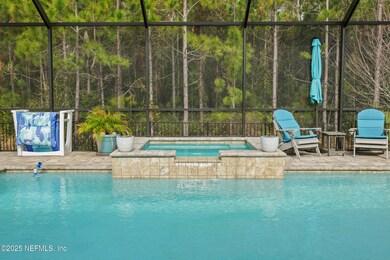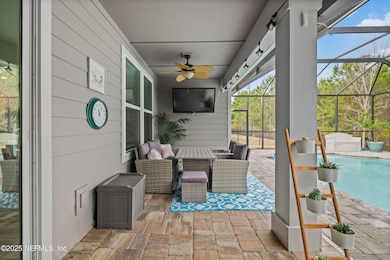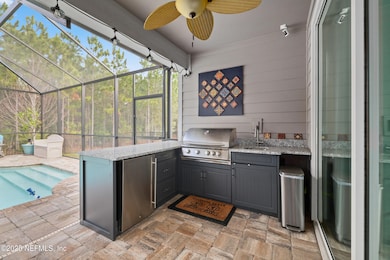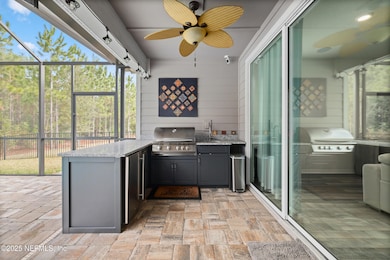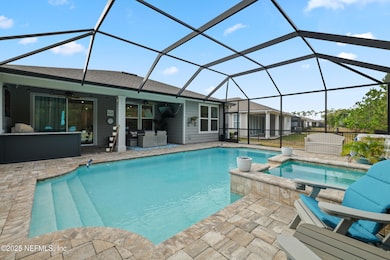
10886 Town View Dr Jacksonville, FL 32256
eTown NeighborhoodEstimated payment $4,433/month
Highlights
- Fitness Center
- Senior Community
- Views of Preserve
- Screened Pool
- Gated Community
- Open Floorplan
About This Home
Saltwater POOL/SPA Home on a Premium PRESERVE Lot in the Exclusive GATED e-Town Community! Luxurious Upgrades Throughout: Whole Home Generator! Paver Drive & Epoxy Garage Floor! High Ceilings, Luxury Vinyl Plank Floors & TONS of NAT Light! Kitchen w Large Island, White Cabinet w Crown Molding, Tile Backsplash, Pantry w Custom Built-Ins & SS Appliances! Inviting Living Room w 2 Remote-Controlled Ceiling Fans & Built-in Multimedia System & Klipsch Ceiling Speakers! Relaxing Primary Bedroom w Walk-in Wardrobe w Closet System! Luxurious En Suite w Upgraded Walk-In Shower w Bench & Safety Rail. Spacious Sec Bedrooms & Flex Rm/Office w French Doors! Screened Lanai w Outdoor Kitchen & Preserve Views-Every Day is a Staycation! Relax on the Paver Front Porch OR Grab a Cool Drink & Lounge by the SMART Heated Saltwater Pool & Spa!! Take Advantage of the e-Town Resort-Style Amenities: Resort Style Pool, Lap Pool, Spa, Fire Pit & Pavilion, Fitness Center, Tennis, Pickle Ball & Bocce Courts & MOR
Home Details
Home Type
- Single Family
Est. Annual Taxes
- $9,514
Year Built
- Built in 2021
Lot Details
- 7,841 Sq Ft Lot
- Property fronts a private road
- Back Yard Fenced
HOA Fees
- $296 Monthly HOA Fees
Parking
- 2 Car Attached Garage
Property Views
- Views of Preserve
- Views of Trees
Home Design
- Traditional Architecture
- Wood Frame Construction
- Shingle Roof
Interior Spaces
- 2,097 Sq Ft Home
- 1-Story Property
- Open Floorplan
- Built-In Features
- Ceiling Fan
- Entrance Foyer
- Screened Porch
Kitchen
- Breakfast Area or Nook
- Breakfast Bar
- Gas Range
- Microwave
- Dishwasher
- Kitchen Island
- Disposal
Flooring
- Tile
- Vinyl
Bedrooms and Bathrooms
- 3 Bedrooms
- Split Bedroom Floorplan
- Walk-In Closet
- 2 Full Bathrooms
- Shower Only
Laundry
- Sink Near Laundry
- Washer and Gas Dryer Hookup
Home Security
- Smart Home
- Fire and Smoke Detector
Pool
- Screened Pool
- Spa
- Saltwater Pool
Outdoor Features
- Patio
- Outdoor Kitchen
Schools
- Mandarin Oaks Elementary School
- Twin Lakes Academy Middle School
- Atlantic Coast High School
Utilities
- Central Heating and Cooling System
- 220 Volts in Garage
- Whole House Permanent Generator
- Natural Gas Connected
- Tankless Water Heater
- Water Softener is Owned
Listing and Financial Details
- Assessor Parcel Number 1678711910
Community Details
Overview
- Senior Community
- Del Webb Etown Subdivision
Recreation
- Tennis Courts
- Pickleball Courts
- Community Playground
- Fitness Center
- Community Spa
- Park
- Dog Park
- Jogging Path
Additional Features
- Clubhouse
- Gated Community
Map
Home Values in the Area
Average Home Value in this Area
Tax History
| Year | Tax Paid | Tax Assessment Tax Assessment Total Assessment is a certain percentage of the fair market value that is determined by local assessors to be the total taxable value of land and additions on the property. | Land | Improvement |
|---|---|---|---|---|
| 2024 | $9,514 | $467,898 | -- | -- |
| 2023 | $9,293 | $454,270 | $0 | $0 |
| 2022 | $8,669 | $441,039 | $80,000 | $361,039 |
| 2021 | $2,952 | $75,000 | $75,000 | $0 |
Property History
| Date | Event | Price | Change | Sq Ft Price |
|---|---|---|---|---|
| 02/12/2025 02/12/25 | For Sale | $599,000 | -- | $286 / Sq Ft |
Deed History
| Date | Type | Sale Price | Title Company |
|---|---|---|---|
| Special Warranty Deed | $537,800 | Pgp Title |
Mortgage History
| Date | Status | Loan Amount | Loan Type |
|---|---|---|---|
| Open | $376,447 | New Conventional |
Similar Homes in the area
Source: realMLS (Northeast Florida Multiple Listing Service)
MLS Number: 2069846
APN: 167871-1910
- 10886 Town View Dr
- 10642 Meeker Ct
- 10787 Town View Dr
- 10628 Anthem Way
- 10947 Town View Dr
- 10988 Town View Dr
- 10994 Town View Dr
- 11033 Town View Dr
- 11233 City Front Dr
- 11030 Town View Dr
- 10810 Kentworth Way
- 11106 Town View Dr
- 11119 Town View Dr
- 11313 Hillsong Ct
- 10861 Kentworth Way
- 11148 Town View Dr
- 11246 Town View Dr
- 11373 Beeson Ct
- 10943 Aventura Dr
- 10453 Innovation Way
