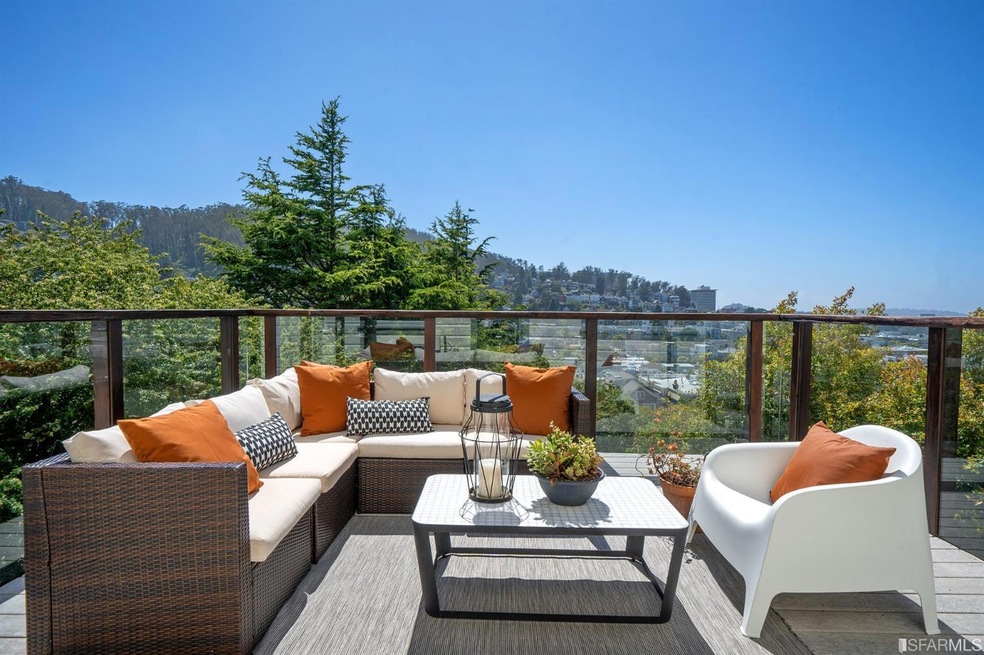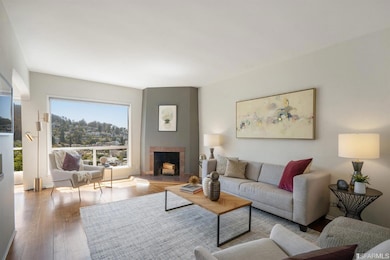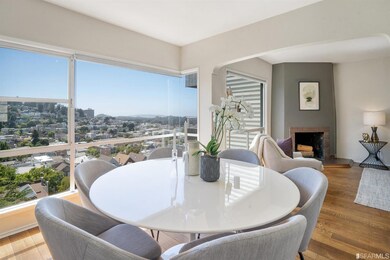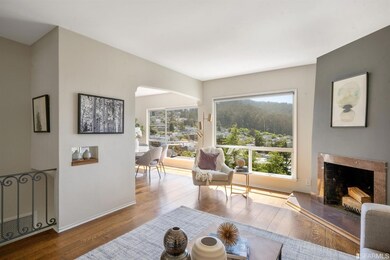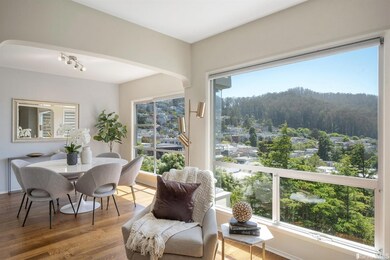
1089 Clayton St San Francisco, CA 94117
Cole Valley/Parnassus Heights NeighborhoodHighlights
- Ocean View
- Contemporary Architecture
- Main Floor Bedroom
- Grattan Elementary Rated A
- Engineered Wood Flooring
- 5-minute walk to Tank Hill Park
About This Home
As of September 2020Rare Pano View Cole Valley Gem. Enjoy ample outdoor space and breathtaking westward views spanning Sutro Forest to the Golden Gate Bridge from this 3BR + Office/Den, 2BA gem. Perfectly situated by vibrant Cole Valley with restaurants, shopping and parks just a short walk away. Features include the Kitchen's custom cabinetry w/premium appliances, h/w floors. Relax in front of the Living Room's wood burning fireplace before retiring to the quiet Master Bedroom, featuring a Dressing Room and craftsman wardrobe w/ cedar doors designed by local artist Peter Colling. Stunning year-round sunsets are the perfect backdrop for entertaining on the spacious, glass and redwood-railed View Deck. Adjacent is the Office/Den, featuring a wet bar with a live-edge, Bay Laurel wood bar top, sunken-in wine fridge and copper sink, all custom designed. A deep terraced rear garden and landscaped entrance complete this gorgeous home. One car Garage w/ Laundry and Storage.
Last Agent to Sell the Property
Naomi Glass
Coldwell Banker Realty License #00614791
Last Buyer's Agent
Lance King
Union Real Estate License #01384425
Home Details
Home Type
- Single Family
Est. Annual Taxes
- $26,584
Year Built
- Built in 1941
Lot Details
- 2,250 Sq Ft Lot
- Landscaped
- Sprinkler System
Property Views
- Ocean
- Bay
- Twin Peaks
- Golden Gate Bridge
- San Francisco
- Panoramic
- City Lights
- Woods
- Ridge
- Hills
- Forest
- Valley
- Garden
- Park or Greenbelt
Home Design
- Contemporary Architecture
- Traditional Architecture
- Concrete Foundation
- Shingle Roof
- Tar and Gravel Roof
- Wood Siding
- Stucco
Interior Spaces
- 1,615 Sq Ft Home
- 3-Story Property
- Wet Bar
- Ceiling Fan
- Skylights in Kitchen
- Wood Burning Fireplace
- Raised Hearth
- Bay Window
- Window Screens
- Formal Entry
- Living Room with Fireplace
- Living Room with Attached Deck
- Formal Dining Room
- Den
- Storage
- Laundry in Garage
Kitchen
- Microwave
- Ice Maker
- Dishwasher
- Marble Countertops
- Disposal
Flooring
- Engineered Wood
- Stone
- Concrete
- Tile
Bedrooms and Bathrooms
- Main Floor Bedroom
- 2 Full Bathrooms
- Granite Bathroom Countertops
- Low Flow Toliet
- Bathtub
- Low Flow Shower
Home Security
- Security Gate
- Fire and Smoke Detector
Parking
- 1 Car Attached Garage
- Garage Door Opener
- Guest Parking
- Open Parking
Utilities
- Central Heating
- Cable TV Available
Listing and Financial Details
- Assessor Parcel Number 1279-031
Map
Home Values in the Area
Average Home Value in this Area
Property History
| Date | Event | Price | Change | Sq Ft Price |
|---|---|---|---|---|
| 04/24/2025 04/24/25 | For Sale | $1,995,000 | -3.9% | $1,205 / Sq Ft |
| 09/18/2020 09/18/20 | Sold | $2,075,000 | 0.0% | $1,285 / Sq Ft |
| 08/02/2010 08/02/10 | Off Market | $2,075,000 | -- | -- |
| 05/20/2010 05/20/10 | Price Changed | $875,000 | -2.7% | $542 / Sq Ft |
| 04/28/2010 04/28/10 | Price Changed | $899,000 | -2.7% | $557 / Sq Ft |
| 04/09/2010 04/09/10 | Price Changed | $924,000 | -2.6% | $572 / Sq Ft |
| 01/14/2010 01/14/10 | For Sale | $949,000 | -- | $588 / Sq Ft |
Tax History
| Year | Tax Paid | Tax Assessment Tax Assessment Total Assessment is a certain percentage of the fair market value that is determined by local assessors to be the total taxable value of land and additions on the property. | Land | Improvement |
|---|---|---|---|---|
| 2024 | $26,584 | $2,202,005 | $1,541,404 | $660,601 |
| 2023 | $26,190 | $2,158,830 | $1,511,181 | $647,649 |
| 2022 | $25,702 | $2,116,500 | $1,481,550 | $634,950 |
| 2021 | $25,250 | $2,075,000 | $1,452,500 | $622,500 |
| 2020 | $22,521 | $1,813,243 | $1,269,272 | $543,971 |
| 2019 | $21,699 | $1,777,690 | $1,244,385 | $533,305 |
| 2018 | $20,968 | $1,742,835 | $1,219,986 | $522,849 |
| 2017 | $20,423 | $1,708,663 | $1,196,065 | $512,598 |
| 2016 | $20,106 | $1,675,161 | $1,172,613 | $502,548 |
| 2015 | $19,858 | $1,650,000 | $1,155,000 | $495,000 |
| 2014 | $14,274 | $1,193,692 | $681,378 | $512,314 |
Mortgage History
| Date | Status | Loan Amount | Loan Type |
|---|---|---|---|
| Previous Owner | $1,660,000 | New Conventional | |
| Previous Owner | $150,000 | Credit Line Revolving | |
| Previous Owner | $350,000 | Adjustable Rate Mortgage/ARM | |
| Previous Owner | $150,000 | Credit Line Revolving | |
| Previous Owner | $765,000 | New Conventional | |
| Previous Owner | $720,000 | New Conventional | |
| Previous Owner | $709,700 | Unknown | |
| Previous Owner | $700,000 | Purchase Money Mortgage | |
| Previous Owner | $615,000 | Unknown | |
| Previous Owner | $624,000 | No Value Available | |
| Previous Owner | $374,000 | No Value Available |
Deed History
| Date | Type | Sale Price | Title Company |
|---|---|---|---|
| Deed | -- | -- | |
| Grant Deed | $2,075,000 | First American Title Company | |
| Grant Deed | $1,650,000 | Fidelity National Title Co | |
| Grant Deed | $1,165,000 | Old Republic Title Company | |
| Interfamily Deed Transfer | -- | Cornerstone Title Company | |
| Grant Deed | $1,122,000 | Financial Title Company | |
| Grant Deed | $780,000 | First American Title Co | |
| Grant Deed | $499,000 | Fidelity National Title Co | |
| Interfamily Deed Transfer | -- | -- | |
| Interfamily Deed Transfer | -- | -- | |
| Interfamily Deed Transfer | -- | -- |
Similar Homes in San Francisco, CA
Source: San Francisco Association of REALTORS® MLS
MLS Number: 500017
APN: 1279-031
- 568 Belvedere St
- 37 Alma St
- 4499 17th St
- 63 Carmel St
- 38 Mars St
- 205-207 Downey St
- 37 Ashbury Terrace
- 22 Temple St
- 300 Corbett Ave Unit 300
- 214 Corbett Ave
- 1208 Stanyan St
- 153 Lower Terrace Unit 153
- 393 Corbett Ave Unit A
- 1209 Stanyan St
- 1465 Masonic Ave Unit 2
- 4822 19th St
- 3258 Market St Unit 2
- 117 Frederick St
- 117 Frederick St Unit A
- 117A Frederick St
