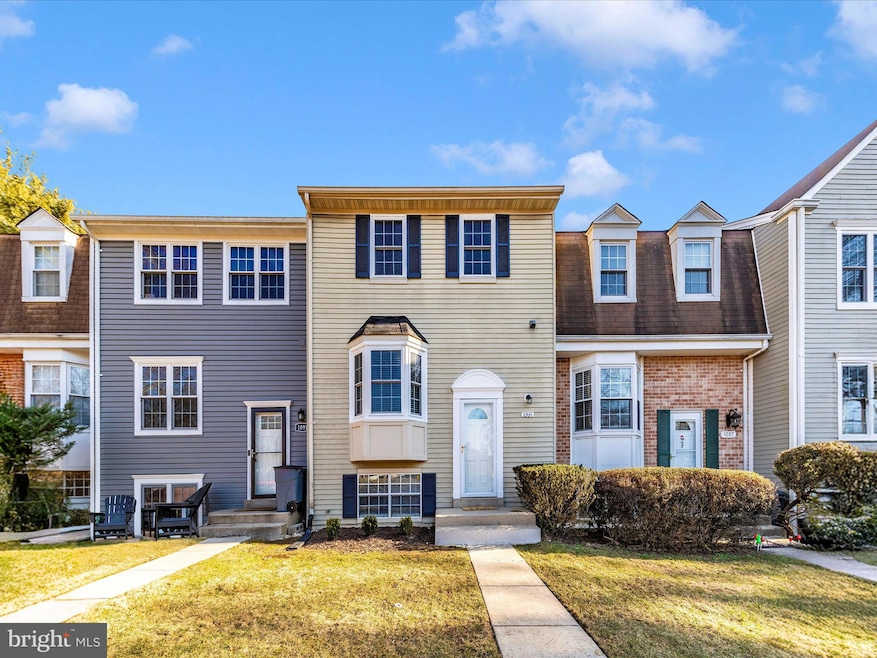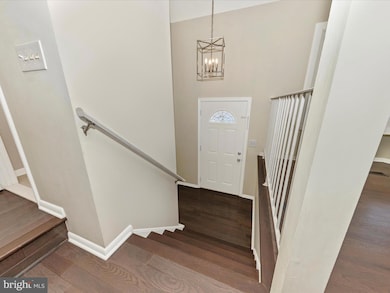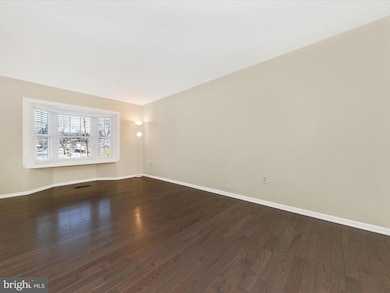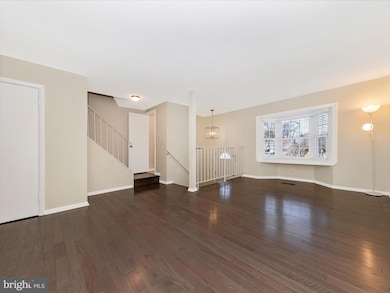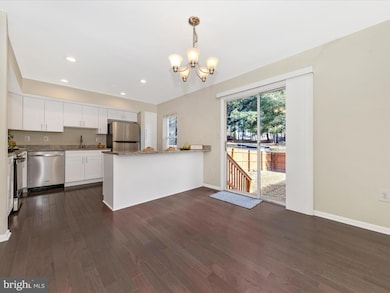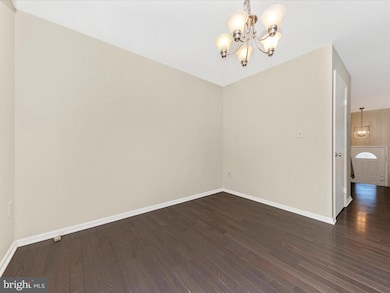
1089 Copperstone Ct Rockville, MD 20852
Central Rockville NeighborhoodHighlights
- Open Floorplan
- Colonial Architecture
- Wood Flooring
- Bayard Rustin Elementary Rated A
- Recreation Room
- 3-minute walk to Dawson Farm Park
About This Home
As of April 2025Discover this beautifully updated three-bedroom townhome with a den, nestled in the rarely available Jefferson Square community. The thoughtfully renovated kitchen boasts white cabinetry, stunning granite countertops, stainless steel appliances, a pantry, and a breakfast bar with additional table space—perfect for casual dining. Gleaming hardwood floors extend throughout the main level, where a spacious, light-filled living room offers a warm and inviting ambiance. A sliding glass door leads to a generously sized, fully fenced rear yard, ideal for outdoor relaxation. An updated half bath completes this level.
Upstairs, the hardwood flooring continues, leading to a serene primary suite featuring an updated ensuite bath. Two additional bedrooms share a beautifully renovated full bath.
The fully finished lower level provides exceptional versatility, featuring a den/office/guest room, an expansive recreation room, and a dedicated laundry area. This level is enhanced by durable LVP flooring and recessed lighting.
Located in an unbeatable setting, this home is just one mile from the Rockville Metro Station, minutes from I-270, and conveniently situated off Rockville Pike. Enjoy everything the Rockville Town Center has to offer... dining, shopping, and entertainment. Don't miss this incredible opportunity to own a stunning home in a prime location!
Townhouse Details
Home Type
- Townhome
Est. Annual Taxes
- $5,868
Year Built
- Built in 1981
Lot Details
- 1,900 Sq Ft Lot
- Backs To Open Common Area
- Back Yard Fenced
- Property is in excellent condition
HOA Fees
- $70 Monthly HOA Fees
Home Design
- Colonial Architecture
- Aluminum Siding
- Concrete Perimeter Foundation
Interior Spaces
- Property has 3 Levels
- Open Floorplan
- Window Treatments
- Living Room
- Dining Room
- Den
- Recreation Room
- Storage Room
- Finished Basement
- Basement Windows
Kitchen
- Eat-In Kitchen
- Gas Oven or Range
- Range Hood
- Microwave
- Dishwasher
- Disposal
Flooring
- Wood
- Luxury Vinyl Plank Tile
Bedrooms and Bathrooms
- 3 Bedrooms
- En-Suite Primary Bedroom
- En-Suite Bathroom
Laundry
- Laundry on lower level
- Dryer
- Washer
Parking
- 1 Open Parking Space
- 1 Parking Space
- Parking Lot
- 1 Assigned Parking Space
Schools
- Bayard Rustin Elementary School
- Julius West Middle School
- Richard Montgomery High School
Utilities
- Forced Air Heating and Cooling System
- Vented Exhaust Fan
- Underground Utilities
- Natural Gas Water Heater
Listing and Financial Details
- Tax Lot 51
- Assessor Parcel Number 160402061590
Community Details
Overview
- Association fees include management, reserve funds, trash
- Hungerford Subdivision
Recreation
- Community Playground
Map
Home Values in the Area
Average Home Value in this Area
Property History
| Date | Event | Price | Change | Sq Ft Price |
|---|---|---|---|---|
| 04/15/2025 04/15/25 | Sold | $619,000 | +9.6% | $326 / Sq Ft |
| 03/07/2025 03/07/25 | For Sale | $565,000 | +44.9% | $297 / Sq Ft |
| 11/13/2013 11/13/13 | Sold | $389,900 | -2.5% | $305 / Sq Ft |
| 10/12/2013 10/12/13 | Pending | -- | -- | -- |
| 10/10/2013 10/10/13 | Price Changed | $399,998 | 0.0% | $312 / Sq Ft |
| 10/09/2013 10/09/13 | Price Changed | $399,990 | 0.0% | $312 / Sq Ft |
| 10/01/2013 10/01/13 | For Sale | $399,990 | -- | $312 / Sq Ft |
Tax History
| Year | Tax Paid | Tax Assessment Tax Assessment Total Assessment is a certain percentage of the fair market value that is determined by local assessors to be the total taxable value of land and additions on the property. | Land | Improvement |
|---|---|---|---|---|
| 2024 | $5,868 | $433,800 | $242,500 | $191,300 |
| 2023 | $4,906 | $416,200 | $0 | $0 |
| 2022 | $4,544 | $398,600 | $0 | $0 |
| 2021 | $3,936 | $381,000 | $231,000 | $150,000 |
| 2020 | $3,936 | $351,833 | $0 | $0 |
| 2019 | $3,562 | $322,667 | $0 | $0 |
| 2018 | $3,210 | $293,500 | $165,000 | $128,500 |
| 2017 | $3,264 | $293,500 | $0 | $0 |
| 2016 | -- | $293,500 | $0 | $0 |
| 2015 | $3,682 | $294,100 | $0 | $0 |
| 2014 | $3,682 | $290,167 | $0 | $0 |
Mortgage History
| Date | Status | Loan Amount | Loan Type |
|---|---|---|---|
| Open | $200,000 | New Conventional | |
| Previous Owner | $294,900 | New Conventional |
Deed History
| Date | Type | Sale Price | Title Company |
|---|---|---|---|
| Special Warranty Deed | $619,000 | Fidelity National Title | |
| Deed | $389,900 | Sage Title Group Llc | |
| Deed | -- | -- |
Similar Homes in Rockville, MD
Source: Bright MLS
MLS Number: MDMC2167866
APN: 04-02061590
- 1081 Copperstone Ct
- 827 Crothers Ln
- 1027 Welsh Dr
- 900 Gail Ave
- 801 Gail Ave
- 1013 Crawford Dr
- 1000 Veirs Mill Rd
- 155 Talbott St
- 218 Monroe St
- 125 Talbott St
- 113 Talbott St
- 22 Monroe St Unit 201
- 118 Monroe St Unit 309
- 118 Monroe St Unit 118-702
- 118 Monroe St Unit 1206
- 118 Monroe St Unit 709
- 118 Monroe St Unit 1309
- 160 Talbott St Unit 103
- 160 Talbott St
- 50 Waddington Ln
