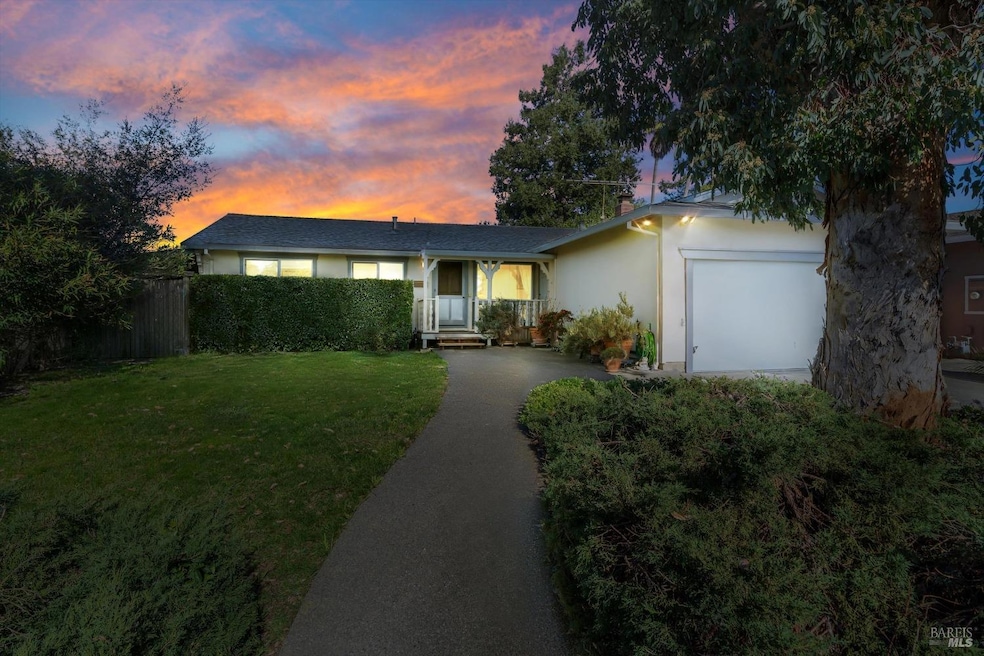
1089 Crinella Dr Petaluma, CA 94954
Adobe NeighborhoodHighlights
- Wood Flooring
- Covered patio or porch
- 2 Car Attached Garage
- Kenilworth Junior High School Rated A-
- Breakfast Room
- Bathroom on Main Level
About This Home
As of April 2025Exquisite craftsmanship elevates this beautifully updated 3BR/2BA Petaluma home, where custom woodwork and meticulous details set it apart. The owner, a Master Carpenter, transformed this home with handcrafted features, including a stunning red oak front door, reclaimed maple floors, and intricate oak built-ins. The kitchen boasts custom stained red oak cabinetry, a built-in corner hutch, an exotic wood bar top, and thoughtful upgrades like roll-out pantry shelves. The primary suite showcases custom-laid maple floors with cherrywood inlays, detailed moldings, and a spa-like bath with sapele mahogany cabinetry and quartz counters. The guest bath stuns with marble and granite flooring. A spacious covered patio, crafted from reclaimed Italian cedar, overlooks a backyard with fruit trees, garden beds, and a private gate leading to open space. Backing to Casa Grande High baseball fields, this home blends charm, quality, and an unbeatable location.
Last Buyer's Agent
Aileen Summers
Zip Code Sonoma License #01958992

Home Details
Home Type
- Single Family
Est. Annual Taxes
- $1,768
Year Built
- Built in 1971 | Remodeled
Lot Details
- 7,680 Sq Ft Lot
- Wood Fence
- Back Yard Fenced
- Landscaped
- Garden
Parking
- 2 Car Attached Garage
- Front Facing Garage
Home Design
- Concrete Foundation
- Composition Roof
Interior Spaces
- 1,232 Sq Ft Home
- 1-Story Property
- Ceiling Fan
- Self Contained Fireplace Unit Or Insert
- Brick Fireplace
- Living Room with Fireplace
- Breakfast Room
- Laundry in Garage
Kitchen
- Range Hood
- Dishwasher
- Disposal
Flooring
- Wood
- Carpet
- Vinyl
Bedrooms and Bathrooms
- 3 Bedrooms
- Bathroom on Main Level
- 2 Full Bathrooms
Home Security
- Carbon Monoxide Detectors
- Fire and Smoke Detector
Outdoor Features
- Covered patio or porch
Utilities
- Central Heating
- Heating System Uses Gas
- Well
- Gas Water Heater
- Internet Available
- Cable TV Available
Listing and Financial Details
- Assessor Parcel Number 017-180-034-000
Map
Home Values in the Area
Average Home Value in this Area
Property History
| Date | Event | Price | Change | Sq Ft Price |
|---|---|---|---|---|
| 04/02/2025 04/02/25 | Sold | $785,000 | +1.3% | $637 / Sq Ft |
| 03/12/2025 03/12/25 | Pending | -- | -- | -- |
| 03/01/2025 03/01/25 | For Sale | $775,000 | -- | $629 / Sq Ft |
Tax History
| Year | Tax Paid | Tax Assessment Tax Assessment Total Assessment is a certain percentage of the fair market value that is determined by local assessors to be the total taxable value of land and additions on the property. | Land | Improvement |
|---|---|---|---|---|
| 2023 | $1,768 | $157,158 | $49,083 | $108,075 |
| 2022 | $1,726 | $154,077 | $48,121 | $105,956 |
| 2021 | $1,705 | $151,057 | $47,178 | $103,879 |
| 2020 | $1,716 | $149,509 | $46,695 | $102,814 |
| 2019 | $1,697 | $146,579 | $45,780 | $100,799 |
| 2018 | $1,648 | $143,706 | $44,883 | $98,823 |
| 2017 | $1,623 | $140,889 | $44,003 | $96,886 |
| 2016 | $1,565 | $138,128 | $43,141 | $94,987 |
| 2015 | $1,524 | $136,054 | $42,493 | $93,561 |
| 2014 | $1,508 | $133,390 | $41,661 | $91,729 |
Mortgage History
| Date | Status | Loan Amount | Loan Type |
|---|---|---|---|
| Open | $616,000 | New Conventional | |
| Previous Owner | $328,000 | Stand Alone Refi Refinance Of Original Loan | |
| Previous Owner | $133,000 | No Value Available |
Deed History
| Date | Type | Sale Price | Title Company |
|---|---|---|---|
| Grant Deed | $785,000 | Fidelity National Title Compan | |
| Interfamily Deed Transfer | -- | Old Republic Title Co | |
| Interfamily Deed Transfer | -- | Old Republic Title Company |
Similar Homes in Petaluma, CA
Source: Bay Area Real Estate Information Services (BAREIS)
MLS Number: 325016556
APN: 017-180-034
- 625 Sartori Dr
- 1687 Del Oro Cir
- 1720 Spyglass Rd
- 409 Casa Verde Cir
- 1412 Ivy Ln
- 1403 Marylyn Cir
- 1255 Santa Ines Way
- 2104 Marylyn Cir
- 801 Crinella Dr
- 1811 Falcon Ridge Dr
- 742 Bordeaux Dr
- 31 Princeville Ct
- 1821 Lakeville Hwy Unit 77
- 1305 Lombardi Ave
- 649 Ely Blvd S
- 1262 Pacific Ave
- 1759 Emma Way
- 1645 Weaverly Dr
- 840 Sprucewood Ct
- 1425 Weaverly Dr
