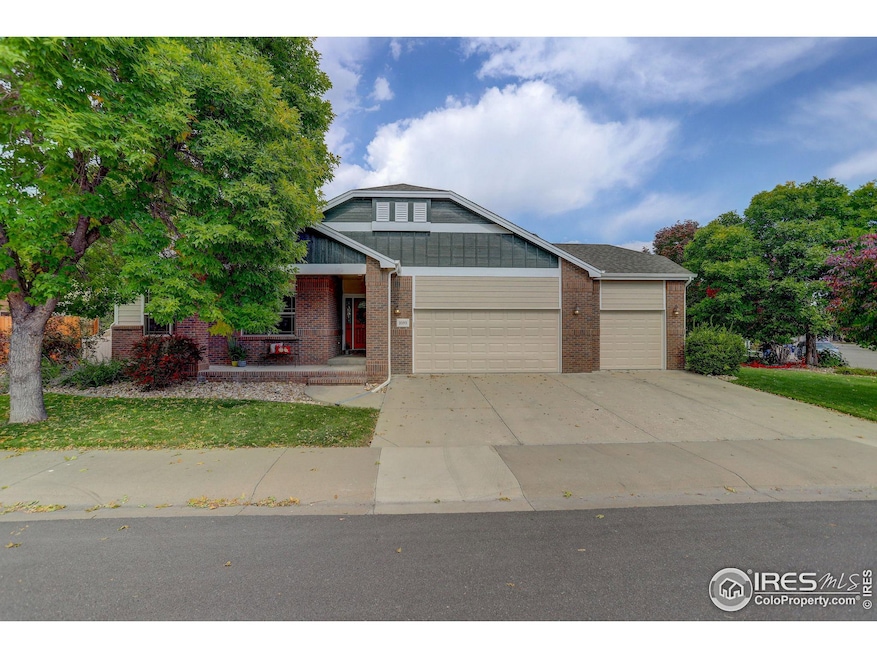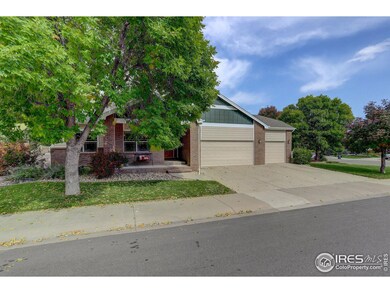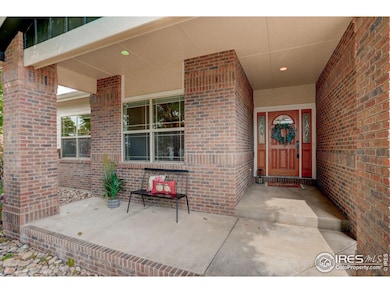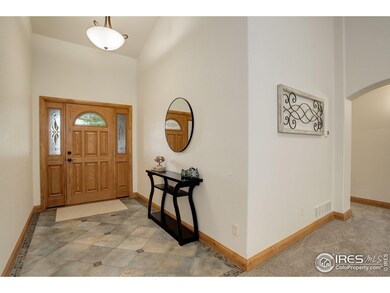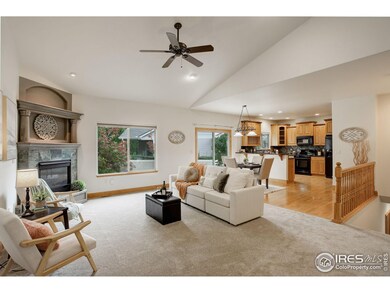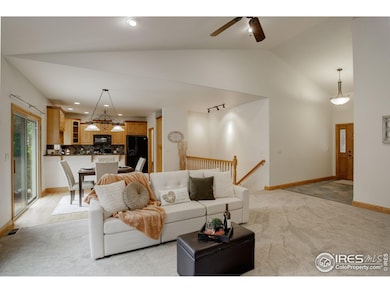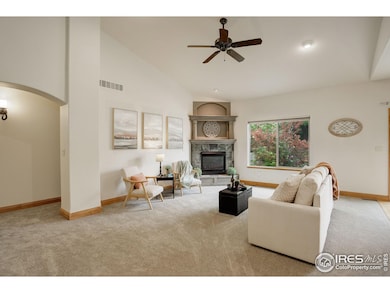
1089 Norway Maple Dr Loveland, CO 80538
Highlights
- Open Floorplan
- Cathedral Ceiling
- Corner Lot
- Contemporary Architecture
- Wood Flooring
- Community Pool
About This Home
As of November 2024A fresh new look to this charming ranch home nestled in the popular Alford Meadows subdivision, where residents enjoy a neighborhood pool and a walking trail. Built by local home builder Rust Construction, this beauty is located in north Loveland which makes for a quick commute to Fort Collins. Situated on a sunny south-facing lot, the 3-bedroom, 2-bath home boasts a 3-car garage and an unfinished basement for future expansion. Step inside to a spacious foyer and enjoy the fresh interior paint and new carpet that makes this home sparkle. The inviting living room with vaulted ceilings and a cozy gas fireplace provides an open concept to the dining room and kitchen making it easy to entertain. The kitchen features beautiful granite counters and rich maple cabinetry, plus the perfect breakfast bar for a quick meal. Other special features include a lovely covered front porch for your morning coffee, an awning for the back patio to relax after a long day, new exterior paint and newer water heater, plus a hot and cold faucet inside the garage to conveniently clean the garage or wash the car. This home is move-in ready and full of modern comforts.
Home Details
Home Type
- Single Family
Est. Annual Taxes
- $2,859
Year Built
- Built in 2004
Lot Details
- 9,143 Sq Ft Lot
- South Facing Home
- Southern Exposure
- Vinyl Fence
- Corner Lot
- Level Lot
- Sprinkler System
HOA Fees
- $63 Monthly HOA Fees
Parking
- 3 Car Attached Garage
- Garage Door Opener
Home Design
- Contemporary Architecture
- Brick Veneer
- Wood Frame Construction
- Composition Roof
Interior Spaces
- 1,670 Sq Ft Home
- 1-Story Property
- Open Floorplan
- Cathedral Ceiling
- Ceiling Fan
- Gas Fireplace
- Double Pane Windows
- Window Treatments
- Living Room with Fireplace
- Dining Room
- Unfinished Basement
- Basement Fills Entire Space Under The House
Kitchen
- Gas Oven or Range
- Self-Cleaning Oven
- Microwave
- Dishwasher
- Disposal
Flooring
- Wood
- Carpet
Bedrooms and Bathrooms
- 3 Bedrooms
- Walk-In Closet
- 2 Full Bathrooms
- Primary bathroom on main floor
- Walk-in Shower
Laundry
- Laundry on main level
- Sink Near Laundry
- Washer and Dryer Hookup
Schools
- Edmondson Elementary School
- Erwin Middle School
- Loveland High School
Utilities
- Forced Air Heating and Cooling System
- High Speed Internet
- Cable TV Available
Additional Features
- Low Pile Carpeting
- Energy-Efficient Thermostat
- Patio
Listing and Financial Details
- Assessor Parcel Number R1622205
Community Details
Overview
- Association fees include common amenities, management
- Built by Rust Construction
- Alford Meadows Subdivision
Recreation
- Community Pool
- Park
Map
Home Values in the Area
Average Home Value in this Area
Property History
| Date | Event | Price | Change | Sq Ft Price |
|---|---|---|---|---|
| 11/25/2024 11/25/24 | Sold | $595,000 | -0.8% | $356 / Sq Ft |
| 10/18/2024 10/18/24 | Price Changed | $599,900 | -4.0% | $359 / Sq Ft |
| 10/09/2024 10/09/24 | For Sale | $625,000 | -- | $374 / Sq Ft |
Tax History
| Year | Tax Paid | Tax Assessment Tax Assessment Total Assessment is a certain percentage of the fair market value that is determined by local assessors to be the total taxable value of land and additions on the property. | Land | Improvement |
|---|---|---|---|---|
| 2025 | $2,859 | $40,823 | $7,705 | $33,118 |
| 2024 | $2,859 | $40,823 | $7,705 | $33,118 |
| 2022 | $2,438 | $30,643 | $6,012 | $24,631 |
| 2021 | $2,506 | $31,525 | $6,185 | $25,340 |
| 2020 | $2,415 | $30,373 | $6,721 | $23,652 |
| 2019 | $2,374 | $30,373 | $6,721 | $23,652 |
| 2018 | $2,299 | $27,936 | $4,896 | $23,040 |
| 2017 | $1,980 | $27,936 | $4,896 | $23,040 |
| 2016 | $1,939 | $26,443 | $5,413 | $21,030 |
| 2015 | $1,923 | $26,440 | $5,410 | $21,030 |
| 2014 | $1,741 | $23,150 | $4,020 | $19,130 |
Mortgage History
| Date | Status | Loan Amount | Loan Type |
|---|---|---|---|
| Open | $528,286 | FHA | |
| Closed | $528,286 | FHA | |
| Previous Owner | $163,428 | Unknown | |
| Previous Owner | $47,142 | Unknown | |
| Previous Owner | $66,155 | Unknown | |
| Previous Owner | $252,700 | New Conventional | |
| Previous Owner | $252,000 | New Conventional | |
| Previous Owner | $40,120 | Construction | |
| Previous Owner | $244,134 | Construction |
Deed History
| Date | Type | Sale Price | Title Company |
|---|---|---|---|
| Special Warranty Deed | $595,000 | None Listed On Document | |
| Special Warranty Deed | $595,000 | None Listed On Document | |
| Quit Claim Deed | -- | None Available | |
| Warranty Deed | $315,000 | Land Title Guarantee Company |
Similar Homes in the area
Source: IRES MLS
MLS Number: 1020291
APN: 96353-41-023
- 1180 W 50th St
- 1231 Autumn Purple Dr
- 855 Norway Maple Dr
- 1151 W 45th St
- 1145 Crabapple Dr
- 1230 Crabapple Dr
- 4760 Mimosa St
- 862 Jordache Dr
- 1267 W 45th St
- 5080 Coral Burst Cir
- 4910 Laporte Ave
- 1319 Crabapple Dr
- 4220 Smith Park Ct
- 5290 Crabapple Ct
- 563 W 48th St
- 4162 Balsa Ct
- 1678 W 50th St
- 1708 W 50th St
- 1744 W 50th St
- 309 W 51st St
