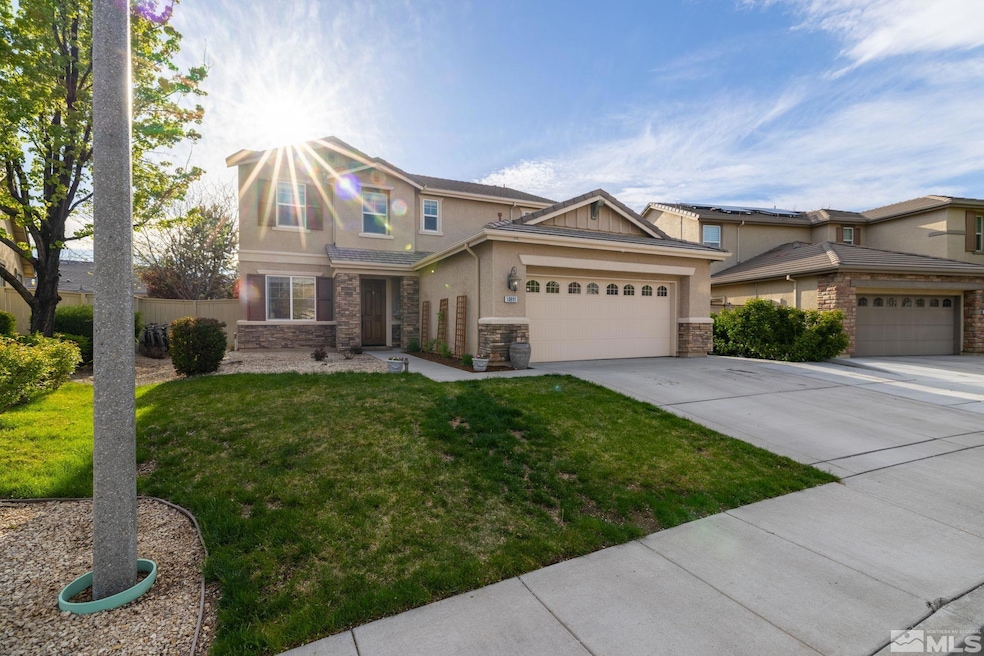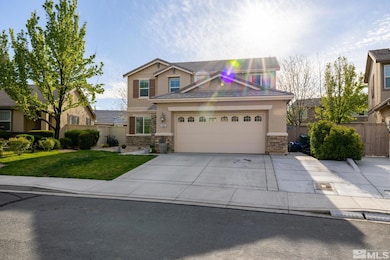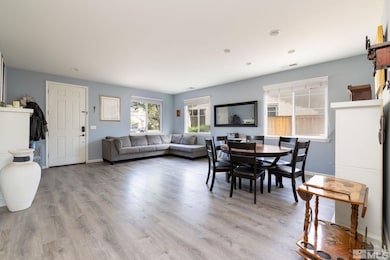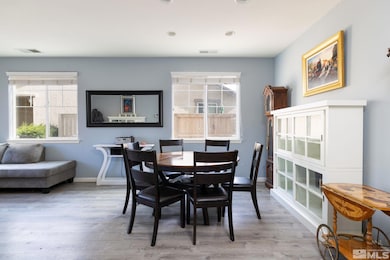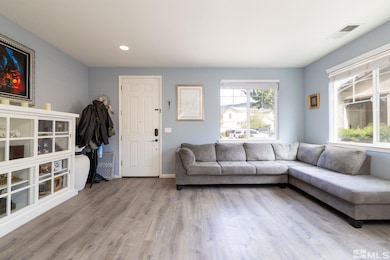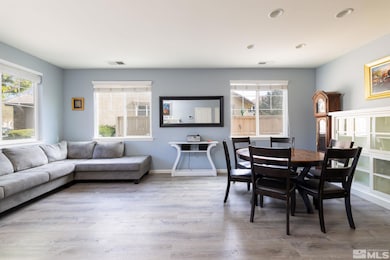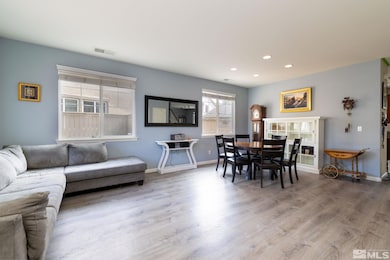
10891 Oakhaven Dr Reno, NV 89521
Virginia Foothills NeighborhoodEstimated payment $5,415/month
Highlights
- Two Primary Bedrooms
- Separate Formal Living Room
- Home Office
- Kendyl Depoali Middle School Rated A-
- High Ceiling
- Covered patio or porch
About This Home
Assumable VA at 5.5%! Welcome home to 10891 Oakhaven Drive in Damonte Ranch! Located minutes to South Reno's trail system, Mt. Rose Ski resort, generous parks, shopping and soon to be Downtown Damonte. Upon arrival, you'll notice the extended driveway that accommodates up to three cars and low maintenance landscaping. Stepping inside, you're greeted with 9 ft ceilings throughout, a formal living room & formal dining room. The luxury plank flooring upstairs and downstairs provides durability and pairs nicely with the cherrywood cabinetry and granite counters. With many windows, there's an abundance of natural light during the day and plenty of recessed lighting during the evening hours. The large kitchen features an island, plenty of cabinets, and a gas range, large enough to place an additional table between the living room and access to the backyard. The open living room features a gas log fireplace surrounded by granite and just to the right, the sellers have added generous second primary with bath on the main floor! Continuing upstairs to four additional rooms, the primary bedroom features enough space to fit a sitting area, if one prefers, and a spacious primary bath with dual sinks, separate garden tub, and shower. Two of additional bedrooms are large and have front facing windows for natural light. The third bedroom has glass French doors on it and can be utilized as a loft or home a home office. Towards the end of the hall is the laundry room and third, full bath. The decent sized backyard features an added covered patio for enjoyment of outdoor space year-round and retractable sunshade. Additionally, the patio area has been expanded from what the builder initially offered. Allowing for greater entertaining space and larger side yards, there's even a pad for a Spa and pre-wired electrical box!
Open House Schedule
-
Sunday, April 27, 20251:00 to 3:00 pm4/27/2025 1:00:00 PM +00:004/27/2025 3:00:00 PM +00:00Add to Calendar
Home Details
Home Type
- Single Family
Est. Annual Taxes
- $4,636
Year Built
- Built in 2012
Lot Details
- 6,970 Sq Ft Lot
- Back Yard Fenced
- Drip System Landscaping
- Level Lot
- Front Yard Sprinklers
- Property is zoned Pd
HOA Fees
- $15 Monthly HOA Fees
Home Design
- Slab Foundation
- Rock and Frame
- Pitched Roof
- Tile Roof
- Stucco Exterior
- Stick Built Home
Interior Spaces
- 2,801 Sq Ft Home
- 2-Story Property
- High Ceiling
- Ceiling Fan
- Fireplace
- Double Pane Windows
- Vinyl Clad Windows
- Blinds
- Separate Family Room
- Separate Formal Living Room
- Formal Dining Room
- Home Office
- Laminate Flooring
- Shelves in Laundry Area
Kitchen
- Gas Oven or Range
- Gas Cooktop
- Built-In Microwave
- Dishwasher
- Kitchen Island
- Disposal
Bedrooms and Bathrooms
- 5 Bedrooms
- Double Master Bedroom
- Walk-In Closet
- 3 Full Bathrooms
- Dual Vanity Sinks in Primary Bathroom
- Garden Bath
- Separate Shower
Home Security
- Security System Owned
- Fire and Smoke Detector
Parking
- 2 Car Attached Garage
- Garage Door Opener
Outdoor Features
- Covered patio or porch
Schools
- Brown Elementary School
- Depoali Middle School
- Damonte High School
Utilities
- Refrigerated Cooling System
- Cooling System Utilizes Natural Gas
- Forced Air Heating System
- Heating System Uses Natural Gas
- Programmable Thermostat
- Natural Gas Water Heater
- Internet Available
- Phone Available
- Cable TV Available
Community Details
- $600 Secondary HOA Transfer Fee
- Property managed by Damonte Ranch Drainage District775-828-3664
Listing and Financial Details
- Assessor Parcel Number 14082208
Map
Home Values in the Area
Average Home Value in this Area
Tax History
| Year | Tax Paid | Tax Assessment Tax Assessment Total Assessment is a certain percentage of the fair market value that is determined by local assessors to be the total taxable value of land and additions on the property. | Land | Improvement |
|---|---|---|---|---|
| 2025 | $4,636 | $171,398 | $45,150 | $126,248 |
| 2024 | $4,636 | $169,017 | $42,700 | $126,317 |
| 2023 | $4,503 | $161,959 | $42,700 | $119,259 |
| 2022 | $4,374 | $134,818 | $35,910 | $98,908 |
| 2021 | $4,247 | $129,873 | $31,500 | $98,373 |
| 2020 | $4,121 | $129,715 | $31,500 | $98,215 |
| 2019 | $4,001 | $122,293 | $29,015 | $93,278 |
| 2018 | $3,881 | $111,260 | $20,405 | $90,855 |
| 2017 | $3,771 | $110,836 | $20,090 | $90,746 |
| 2016 | $3,683 | $110,166 | $17,920 | $92,246 |
| 2015 | $3,554 | $108,423 | $16,765 | $91,658 |
| 2014 | $3,508 | $100,708 | $14,385 | $86,323 |
| 2013 | -- | $92,578 | $12,530 | $80,048 |
Property History
| Date | Event | Price | Change | Sq Ft Price |
|---|---|---|---|---|
| 04/13/2025 04/13/25 | For Sale | $899,999 | +210.3% | $321 / Sq Ft |
| 05/15/2012 05/15/12 | Sold | $290,000 | 0.0% | $107 / Sq Ft |
| 04/02/2012 04/02/12 | Pending | -- | -- | -- |
| 01/27/2012 01/27/12 | For Sale | $289,950 | -- | $107 / Sq Ft |
Deed History
| Date | Type | Sale Price | Title Company |
|---|---|---|---|
| Quit Claim Deed | -- | None Listed On Document | |
| Bargain Sale Deed | $290,000 | North American Title Reno |
Mortgage History
| Date | Status | Loan Amount | Loan Type |
|---|---|---|---|
| Open | $710,704 | VA | |
| Previous Owner | $248,495 | VA | |
| Previous Owner | $296,235 | VA | |
| Previous Owner | $4,725,000 | Construction |
Similar Homes in the area
Source: Northern Nevada Regional MLS
MLS Number: 250005188
APN: 140-822-08
- 0 Double Diamond Pkwy Unit Lot 3 210005046
- 0 Double Diamond Pkwy Unit 2 210005044
- 0 Us Hwy 395 S
- 0 Cinder Ln Unit 250001294
- 12206 Steel Mist Ln
- 12236 Steel Mist Ln
- 20217 Us Hwy 395 S
- 40S Nw4sw4-S16 18n 21e Unit LOT 21S
- 40S Sw4nw4-S16 18n 21e Unit LOT 12S
- 40S Se4nw4-S16 18n 21e Unit LOT 11S
- 40S Nw4nw4-S16 18n 21e Unit LOT 5S
- 0 Virginia Ranch Unit 92-S, 93-S 240006065
- 2201 Paint Horse Dr
- 1853 Resistol Dr
- 2277 White Clay Dr
- 10729 Ridgebrook Dr
- 11223 Freedom Range Ln
- 10760 Ridgebrook Dr
- 485 Sondrio Ct
- 1828 Braemore Dr
