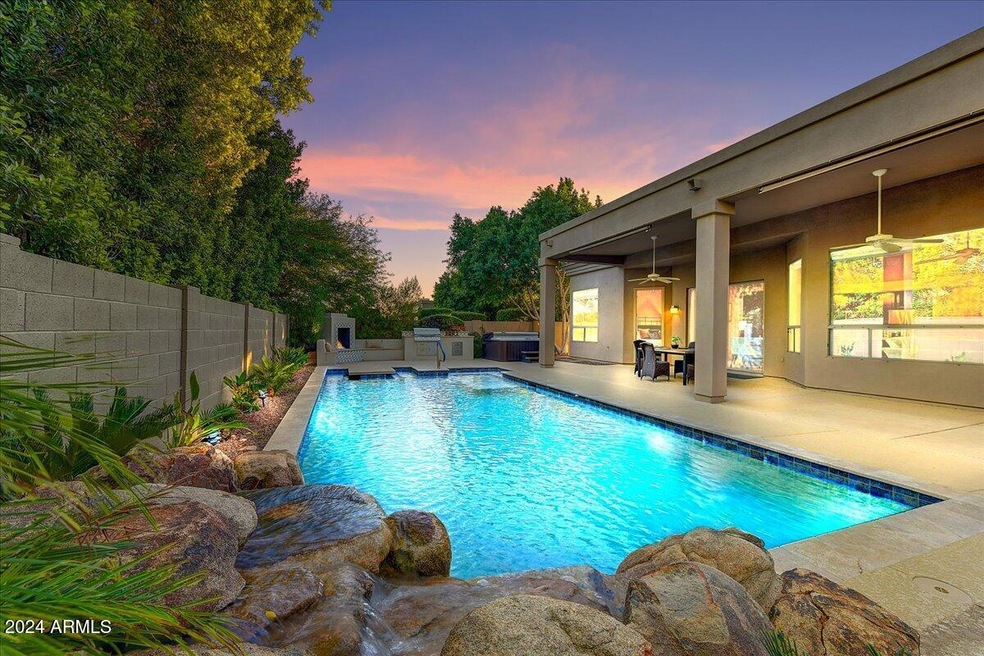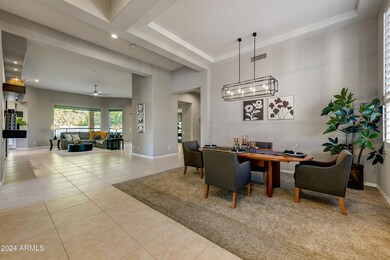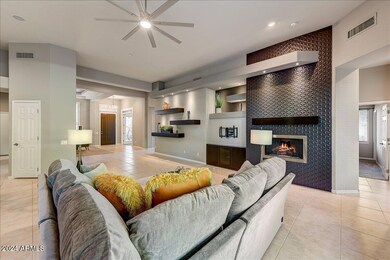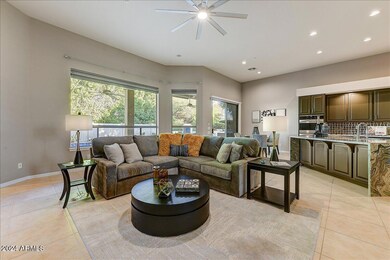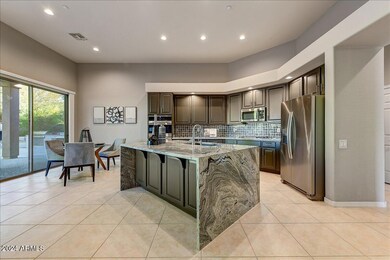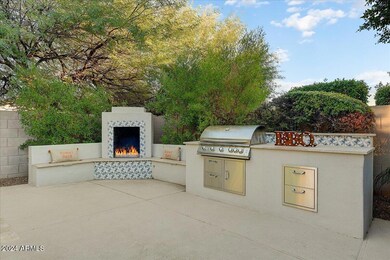
10897 N 126th Way Scottsdale, AZ 85259
Shea Corridor NeighborhoodHighlights
- Heated Spa
- 0.35 Acre Lot
- Family Room with Fireplace
- Anasazi Elementary School Rated A
- Contemporary Architecture
- Vaulted Ceiling
About This Home
As of March 2025Enjoy this spacious 5 bedroom home located in the heart of Scottsdale! Situated on an oversized corner lot, the home offers the ideal great-room layout. Beautifully upgraded with designer features including an Artistic Glass Double Door entrance to the front living space, kitchen w/granite countertops & waterfall edge, contemporary tile backsplash, & stainless steel appliances. The kitchen opens to a spacious family room accented w/feature media wall, built-in fireplace, modern tile & floating shelves. The split floor plan offers a private owners suite + 4 large bedrooms. Swim in the remodeled pool, relax in the above ground spa, entertain by the charming gas fireplace & built-in BBQ. Large side yard offers room for Play & Pets. Updated Roof, A/C & Extended Garage w/Charging Station.
Home Details
Home Type
- Single Family
Est. Annual Taxes
- $4,246
Year Built
- Built in 2001
Lot Details
- 0.35 Acre Lot
- Desert faces the front and back of the property
- Block Wall Fence
- Corner Lot
- Front and Back Yard Sprinklers
- Sprinklers on Timer
HOA Fees
- $68 Monthly HOA Fees
Parking
- 3 Car Garage
- Electric Vehicle Home Charger
Home Design
- Contemporary Architecture
- Wood Frame Construction
- Tile Roof
- Stone Exterior Construction
- Stucco
Interior Spaces
- 3,356 Sq Ft Home
- 1-Story Property
- Central Vacuum
- Vaulted Ceiling
- Ceiling Fan
- Gas Fireplace
- Double Pane Windows
- Family Room with Fireplace
- 2 Fireplaces
- Washer and Dryer Hookup
Kitchen
- Eat-In Kitchen
- Breakfast Bar
- Gas Cooktop
- Built-In Microwave
- Kitchen Island
- Granite Countertops
Flooring
- Carpet
- Tile
Bedrooms and Bathrooms
- 5 Bedrooms
- Primary Bathroom is a Full Bathroom
- 3 Bathrooms
- Dual Vanity Sinks in Primary Bathroom
- Bathtub With Separate Shower Stall
Accessible Home Design
- No Interior Steps
Pool
- Heated Spa
- Play Pool
- Above Ground Spa
Outdoor Features
- Outdoor Fireplace
- Built-In Barbecue
- Playground
Schools
- Anasazi Elementary School
- Mountainside Middle School
Utilities
- Cooling Available
- Heating System Uses Natural Gas
- Water Softener
- High Speed Internet
- Cable TV Available
Community Details
- Association fees include ground maintenance
- Sw Management Association, Phone Number (480) 657-9142
- Built by Pulte
- Sierra Foothills Subdivision, Luna Floorplan
Listing and Financial Details
- Legal Lot and Block 8 / 1110
- Assessor Parcel Number 217-29-543
Map
Home Values in the Area
Average Home Value in this Area
Property History
| Date | Event | Price | Change | Sq Ft Price |
|---|---|---|---|---|
| 03/14/2025 03/14/25 | Sold | $1,350,000 | -6.9% | $402 / Sq Ft |
| 02/19/2025 02/19/25 | Pending | -- | -- | -- |
| 02/05/2025 02/05/25 | Price Changed | $1,450,000 | -2.4% | $432 / Sq Ft |
| 01/15/2025 01/15/25 | Price Changed | $1,485,000 | -1.0% | $442 / Sq Ft |
| 11/13/2024 11/13/24 | For Sale | $1,500,000 | +116.8% | $447 / Sq Ft |
| 06/01/2018 06/01/18 | Sold | $692,000 | -1.0% | $206 / Sq Ft |
| 04/25/2018 04/25/18 | Pending | -- | -- | -- |
| 04/24/2018 04/24/18 | For Sale | $699,000 | 0.0% | $208 / Sq Ft |
| 02/01/2018 02/01/18 | Rented | $7,000 | +75.0% | -- |
| 02/01/2018 02/01/18 | Under Contract | -- | -- | -- |
| 01/08/2018 01/08/18 | For Rent | $4,000 | -- | -- |
Tax History
| Year | Tax Paid | Tax Assessment Tax Assessment Total Assessment is a certain percentage of the fair market value that is determined by local assessors to be the total taxable value of land and additions on the property. | Land | Improvement |
|---|---|---|---|---|
| 2025 | $4,246 | $71,624 | -- | -- |
| 2024 | $4,190 | $68,213 | -- | -- |
| 2023 | $4,190 | $82,110 | $16,420 | $65,690 |
| 2022 | $3,945 | $64,830 | $12,960 | $51,870 |
| 2021 | $4,229 | $59,650 | $11,930 | $47,720 |
| 2020 | $4,186 | $57,920 | $11,580 | $46,340 |
| 2019 | $4,019 | $56,330 | $11,260 | $45,070 |
| 2018 | $3,875 | $53,250 | $10,650 | $42,600 |
| 2017 | $3,683 | $52,800 | $10,560 | $42,240 |
| 2016 | $3,600 | $53,610 | $10,720 | $42,890 |
| 2015 | $3,443 | $49,770 | $9,950 | $39,820 |
Mortgage History
| Date | Status | Loan Amount | Loan Type |
|---|---|---|---|
| Open | $806,500 | New Conventional | |
| Previous Owner | $325,000 | New Conventional | |
| Previous Owner | $100,000 | Credit Line Revolving | |
| Previous Owner | $453,000 | New Conventional | |
| Previous Owner | $421,750 | Adjustable Rate Mortgage/ARM | |
| Previous Owner | $417,000 | New Conventional | |
| Previous Owner | $480,000 | New Conventional | |
| Previous Owner | $250,000 | Credit Line Revolving | |
| Previous Owner | $368,500 | Unknown | |
| Previous Owner | $300,700 | New Conventional |
Deed History
| Date | Type | Sale Price | Title Company |
|---|---|---|---|
| Warranty Deed | $1,350,000 | Fidelity National Title Agency | |
| Interfamily Deed Transfer | -- | None Available | |
| Interfamily Deed Transfer | -- | None Available | |
| Warranty Deed | $692,000 | Empire West Title Agency Llc | |
| Interfamily Deed Transfer | -- | First American Title Ins Co | |
| Warranty Deed | $860,000 | First American Title Ins Co | |
| Special Warranty Deed | $404,974 | Transnation Title Insurance |
Similar Homes in the area
Source: Arizona Regional Multiple Listing Service (ARMLS)
MLS Number: 6782099
APN: 217-29-543
- 12809 E Sahuaro Dr
- 11186 N 128th Place
- 10713 N 124th Place
- 12935 E Mercer Ln
- 12955 E Mercer Ln
- xx E Shea Blvd Unit 1
- 10301 N 128th St
- 12525 E Lupine Ave
- 12348 E Shangri la Rd Unit 9
- 12980 E Cochise Rd
- 11343 N 129th Way
- 12605 E Kalil Dr
- 10575 N 130th St Unit 1
- 12610 E Cortez Dr
- 10569 N 131st St
- 12245 E Clinton St
- 12749 E Poinsettia Dr
- 12201 E Shangri la Rd
- 12824 E Jenan Dr
- 12290 E Gold Dust Ave
