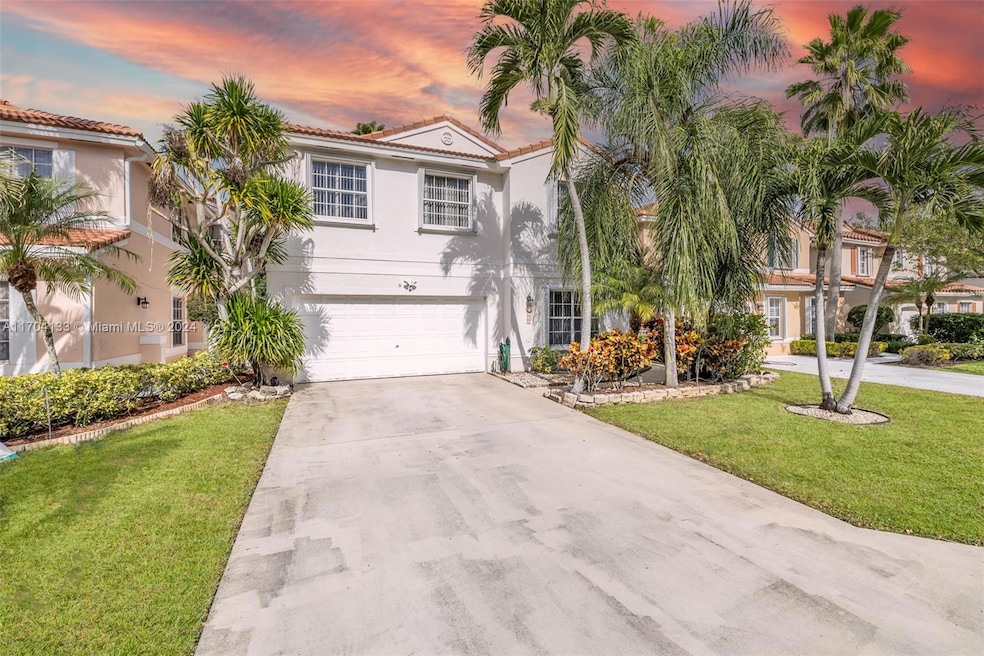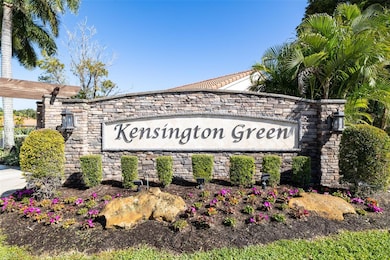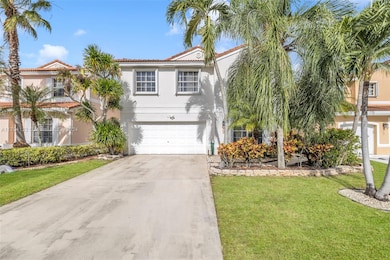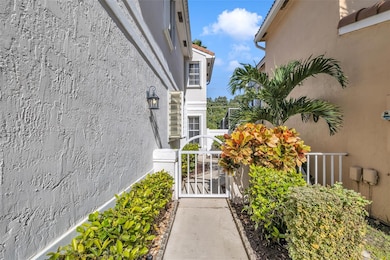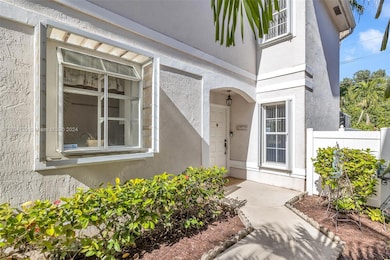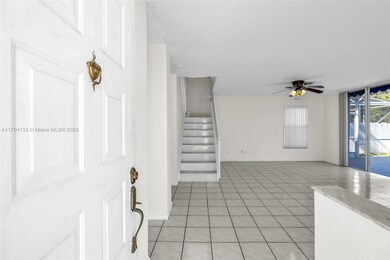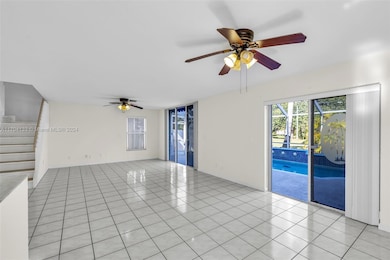
10897 NW 46th Dr Coral Springs, FL 33076
Kensington NeighborhoodHighlights
- In Ground Pool
- Home fronts a canal
- Roman Tub
- Eagle Ridge Elementary School Rated A-
- Vaulted Ceiling
- Breakfast Area or Nook
About This Home
As of February 2025WELCOME TO THIS HIDDEN GEM IN VERY DESIRABLE, GATED KENSINGTON GREEN! RARELY AVAILABLE 4/2.5 POOL HOME WITH PRIVATE BACKYARD. THIS BENTLEY II MODEL OFFERS OVER 2,000 SQUARE FEET UNDER AIR PLUS TWO CAR GARAGE WITH TONS OF SPACE. ENTER INTO THE HUGE, OPEN GREAT ROOM WITH LOADS OF NATURAL LIGHT & VIEW OF POOL. GOURMET KITCHEN HAS STAINLESS APPLIANCES, LARGE PANTRY, PLENTY OF CABINETS AND BAY WINDOW PERFECT FOR GROWING HERBS. NEUTRAL TILE DOWNSTAIRS AND LUXURY WOOD LOOK PLANK FLOORING UPSTAIRS. NO CARPET. ALL BEDROOMS UPSTAIRS. ROOF AND A/C 2018. WATER HEATER 2023. COMPLETE HURRICANE PROTECTION. MAINTAINED COMMUNITY CLOSE TO SHOPPING, EATERIERS, "A" RATED SCHOOLS WITH EASY ACCESS TO SAWGRASS EXPY. THIS BEAUTY IS READY FOR YOU TO CALL "HOME"!
Last Agent to Sell the Property
Berkshire Hathaway HomeServices Florida Realty License #3028351

Home Details
Home Type
- Single Family
Est. Annual Taxes
- $5,666
Year Built
- Built in 1996
Lot Details
- 4,829 Sq Ft Lot
- Home fronts a canal
- South Facing Home
- Fenced
- Property is zoned RM-20
HOA Fees
- $153 Monthly HOA Fees
Parking
- 2 Car Attached Garage
- Automatic Garage Door Opener
- Driveway
- Open Parking
Home Design
- Barrel Roof Shape
- Concrete Block And Stucco Construction
Interior Spaces
- 2,021 Sq Ft Home
- 2-Story Property
- Built-In Features
- Vaulted Ceiling
- Ceiling Fan
- Vertical Blinds
- Combination Dining and Living Room
- Canal Views
- Complete Accordion Shutters
Kitchen
- Breakfast Area or Nook
- Electric Range
- Microwave
- Ice Maker
- Dishwasher
- Disposal
Flooring
- Tile
- Vinyl
Bedrooms and Bathrooms
- 4 Bedrooms
- Primary Bedroom Upstairs
- Walk-In Closet
- Dual Sinks
- Roman Tub
- Separate Shower in Primary Bathroom
Laundry
- Laundry in Utility Room
- Dryer
- Washer
Pool
- In Ground Pool
Utilities
- Central Heating and Cooling System
- Electric Water Heater
Listing and Financial Details
- Assessor Parcel Number 484108110250
Community Details
Overview
- Kensington South Subdivision
- Mandatory home owners association
- The community has rules related to no recreational vehicles or boats
Recreation
- Community Pool
Map
Home Values in the Area
Average Home Value in this Area
Property History
| Date | Event | Price | Change | Sq Ft Price |
|---|---|---|---|---|
| 02/18/2025 02/18/25 | Sold | $605,000 | -1.6% | $299 / Sq Ft |
| 12/30/2024 12/30/24 | Price Changed | $615,000 | -1.6% | $304 / Sq Ft |
| 12/04/2024 12/04/24 | For Sale | $625,000 | -- | $309 / Sq Ft |
Tax History
| Year | Tax Paid | Tax Assessment Tax Assessment Total Assessment is a certain percentage of the fair market value that is determined by local assessors to be the total taxable value of land and additions on the property. | Land | Improvement |
|---|---|---|---|---|
| 2025 | $5,666 | $282,020 | -- | -- |
| 2024 | $5,479 | $274,080 | -- | -- |
| 2023 | $5,479 | $266,100 | $0 | $0 |
| 2022 | $5,296 | $258,350 | $0 | $0 |
| 2021 | $5,040 | $250,830 | $0 | $0 |
| 2020 | $4,884 | $247,370 | $0 | $0 |
| 2019 | $4,798 | $241,810 | $0 | $0 |
| 2018 | $4,569 | $237,310 | $0 | $0 |
| 2017 | $4,470 | $232,430 | $0 | $0 |
| 2016 | $4,248 | $227,650 | $0 | $0 |
| 2015 | $4,308 | $226,070 | $0 | $0 |
| 2014 | $4,266 | $224,280 | $0 | $0 |
| 2013 | -- | $241,500 | $38,620 | $202,880 |
Mortgage History
| Date | Status | Loan Amount | Loan Type |
|---|---|---|---|
| Open | $484,000 | New Conventional | |
| Previous Owner | $241,000 | New Conventional | |
| Previous Owner | $272,184 | FHA | |
| Previous Owner | $291,157 | FHA | |
| Previous Owner | $264,000 | Purchase Money Mortgage | |
| Previous Owner | $3,198 | Unknown | |
| Previous Owner | $120,000 | Unknown | |
| Previous Owner | $130,400 | No Value Available | |
| Previous Owner | $3,750,000 | No Value Available | |
| Closed | $25,000 | No Value Available |
Deed History
| Date | Type | Sale Price | Title Company |
|---|---|---|---|
| Warranty Deed | $605,000 | Perland Title & Escrow Service | |
| Warranty Deed | $295,000 | None Available | |
| Warranty Deed | $295,000 | None Available | |
| Warranty Deed | $330,000 | Absolute Title Company | |
| Quit Claim Deed | $10,000 | -- | |
| Deed | $147,100 | -- | |
| Warranty Deed | $3,448,500 | -- |
Similar Homes in Coral Springs, FL
Source: MIAMI REALTORS® MLS
MLS Number: A11704133
APN: 48-41-08-11-0250
- 10636 NW 49th St
- 10857 NW 46th Dr
- 10845 NW 46th Dr
- 10808 NW 46th Dr
- 4919 NW 106th Ave
- 11030 NW 46th Dr
- 10742 NW 49th Manor
- 10840 NW 45th St
- 4974 NW 106th Way
- 4841 NW 104th Ln
- 8177 NW 107th Ave
- 10650 NW 45th St
- 5135 Kensington Cir
- 11204 NW 46th Dr
- 5121 Kensington Cir
- 11001 NW 44th St
- 10660 NW 44th St
- 4460 NW 105th Terrace
- 11125 NW 46th Dr
- 5015 NW 104th Way
