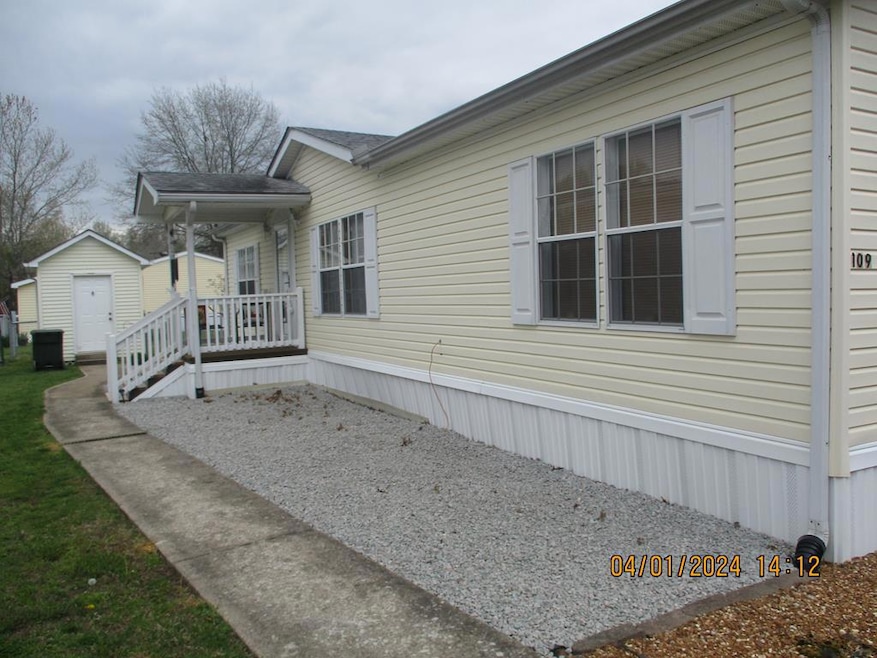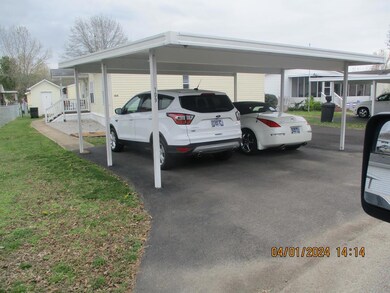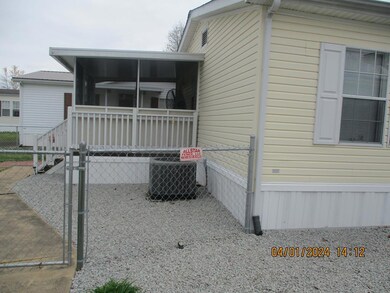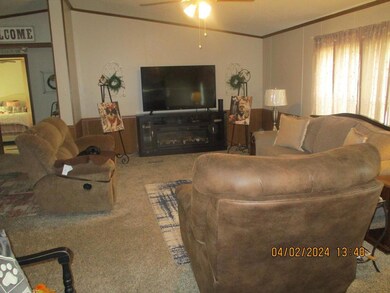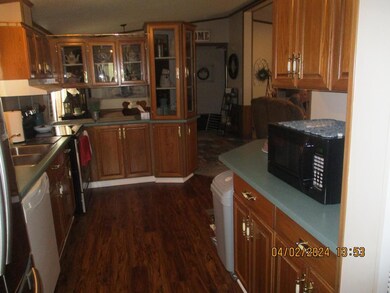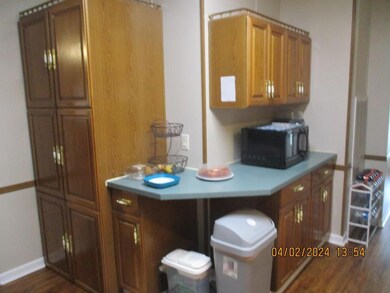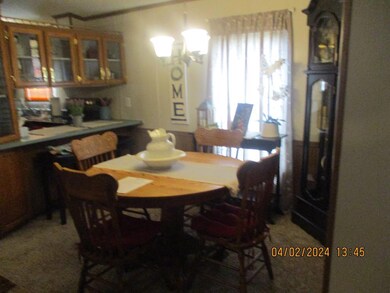
Highlights
- Main Floor Bedroom
- Front Porch
- 1-Story Property
- W.G. Rhea Elementary School Rated A-
- Living Room
- Outdoor Storage
About This Home
As of May 2024This home has been well maintained and features a very nice floor plan, spacious living room and kitchen and a large covered screened porch. Outside has fenced yard, and 3 car carport.
Last Agent to Sell the Property
Jimmy Oliver Properties Brokerage Phone: 7316765921 License #023028
Property Details
Home Type
- Mobile/Manufactured
Est. Annual Taxes
- $358
Year Built
- Built in 2001
Lot Details
- 5,733 Sq Ft Lot
- Lot Dimensions are 49 x 117
- Chain Link Fence
Home Design
- Vinyl Siding
Interior Spaces
- 1,440 Sq Ft Home
- 1-Story Property
- Insulated Doors
- Living Room
- Dining Room
Kitchen
- Electric Range
- Dishwasher
Bedrooms and Bathrooms
- 3 Main Level Bedrooms
- 2 Full Bathrooms
Parking
- Carport
- Open Parking
Outdoor Features
- Outdoor Storage
- Front Porch
Schools
- Paris City Elementary School
- E.W. Grove Middle School
- Henry County High School
Mobile Home
- Double Wide
Utilities
- Central Heating and Cooling System
- Cable TV Available
Community Details
- Arrowhead Phase 1 Subdivision
Listing and Financial Details
- Assessor Parcel Number 114.00
Map
Home Values in the Area
Average Home Value in this Area
Property History
| Date | Event | Price | Change | Sq Ft Price |
|---|---|---|---|---|
| 05/30/2024 05/30/24 | Sold | $125,000 | -3.5% | $87 / Sq Ft |
| 05/21/2024 05/21/24 | Pending | -- | -- | -- |
| 04/03/2024 04/03/24 | For Sale | $129,500 | -- | $90 / Sq Ft |
Similar Home in Paris, TN
Source: Tennessee Valley Association of REALTORS®
MLS Number: 131371
- 152 Brooks St
- 00 Tennessee 77
- 401 Betty St
- 605 S Crestwood Dr
- 93 Tamatha Dr
- 731 Spruce St
- 1308 Patriot Ave
- 920 Tennessee 69
- 319B Paris Harbor Dr Unit 319B
- 319B Paris Harbor Dr Unit B
- 0 Highway 79 S and Tyson Ave Unit 133022
- 1605 Patriot Ave
- 333 B Paris Harbor Dr
- 412 N Crestwood Dr
- 807 Richland St
- 515 Lankford Rd
- 357 Paris Harbor Dr
- 0 Highway 641 S
- 1328 E Blythe St
- 69 Highway Hwy
