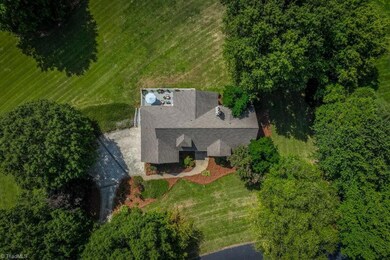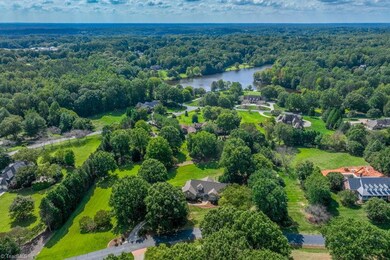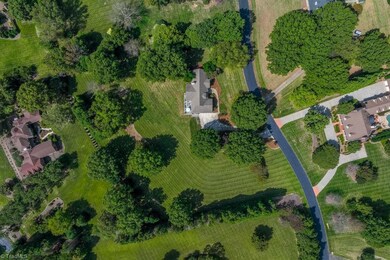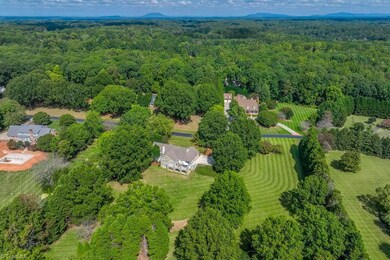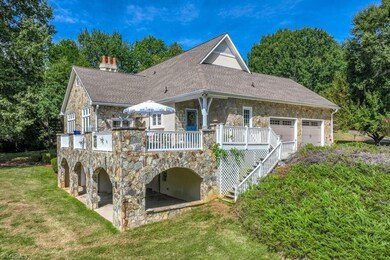
109 Ballyhoo Dr Lewisville, NC 27023
Highlights
- Living Room with Fireplace
- Partially Wooded Lot
- Wood Flooring
- Meadowlark Elementary School Rated A-
- Transitional Architecture
- Attic
About This Home
As of July 2024BACK ON MARKET WITH NEW ROOF Indulge in the pinnacle of luxury living with this extraordinary custom-built home nestled on a sprawling 2.46-acre lot within the esteemed Shamrock Country Estates. From the moment you arrive, prepare to be enchanted by the breathtaking views and meticulously landscaped grounds that envelop this prestigious residence, offering an unparalleled sense of privacy and exclusivity within this gated community. From the gourmet kitchen equipped with top-of-the-line appliances to the lavish primary suite featuring a spa-like ensuite bathroom and sweeping views of the estate grounds, every detail of this home has been thoughtfully curated to elevate your lifestyle. Don't miss your opportunity to experience the epitome of luxury living at Shamrock Country Estates. Contact us today to schedule your private tour and discover the unparalleled beauty and elegance of this magnificent home.
Home Details
Home Type
- Single Family
Est. Annual Taxes
- $4,761
Year Built
- Built in 1990
Lot Details
- 2.46 Acre Lot
- Level Lot
- Cleared Lot
- Partially Wooded Lot
- Property is zoned RS9-S
HOA Fees
Parking
- 2 Car Attached Garage
- Side Facing Garage
- Driveway
Home Design
- Transitional Architecture
- Brick Exterior Construction
- Stucco
- Stone
Interior Spaces
- 4,600 Sq Ft Home
- 4,100-4,900 Sq Ft Home
- Property has 1 Level
- Wet Bar
- Living Room with Fireplace
- 3 Fireplaces
- Finished Basement
- Fireplace in Basement
- Dryer Hookup
- Attic
Kitchen
- Dishwasher
- Kitchen Island
- Solid Surface Countertops
- Disposal
Flooring
- Wood
- Carpet
Bedrooms and Bathrooms
- 3 Bedrooms
- Separate Shower
Outdoor Features
- Porch
Utilities
- Central Air
- Heat Pump System
- Electric Water Heater
Community Details
- Shamrock Country Estates Subdivision
Listing and Financial Details
- Assessor Parcel Number 5887718841
- 1% Total Tax Rate
Map
Home Values in the Area
Average Home Value in this Area
Property History
| Date | Event | Price | Change | Sq Ft Price |
|---|---|---|---|---|
| 07/12/2024 07/12/24 | Sold | $785,000 | -4.3% | $191 / Sq Ft |
| 06/12/2024 06/12/24 | Pending | -- | -- | -- |
| 06/06/2024 06/06/24 | Price Changed | $820,000 | -3.0% | $200 / Sq Ft |
| 05/14/2024 05/14/24 | Price Changed | $845,000 | -5.5% | $206 / Sq Ft |
| 05/10/2024 05/10/24 | For Sale | $894,000 | +13.9% | $218 / Sq Ft |
| 04/05/2024 04/05/24 | Off Market | $785,000 | -- | -- |
| 01/23/2024 01/23/24 | Price Changed | $894,000 | -7.3% | $218 / Sq Ft |
| 10/08/2023 10/08/23 | Price Changed | $964,000 | -6.0% | $235 / Sq Ft |
| 09/25/2023 09/25/23 | For Sale | $1,025,000 | -- | $250 / Sq Ft |
Tax History
| Year | Tax Paid | Tax Assessment Tax Assessment Total Assessment is a certain percentage of the fair market value that is determined by local assessors to be the total taxable value of land and additions on the property. | Land | Improvement |
|---|---|---|---|---|
| 2023 | $4,761 | $504,500 | $175,000 | $329,500 |
| 2022 | $4,761 | $504,500 | $175,000 | $329,500 |
| 2021 | $4,736 | $504,500 | $175,000 | $329,500 |
| 2020 | $5,785 | $574,000 | $183,800 | $390,200 |
| 2019 | $5,842 | $574,000 | $183,800 | $390,200 |
| 2018 | $5,649 | $574,000 | $183,800 | $390,200 |
| 2016 | $5,292 | $535,571 | $175,000 | $360,571 |
| 2015 | $5,292 | $535,571 | $175,000 | $360,571 |
| 2014 | $5,205 | $535,571 | $175,000 | $360,571 |
Mortgage History
| Date | Status | Loan Amount | Loan Type |
|---|---|---|---|
| Open | $495,000 | New Conventional |
Deed History
| Date | Type | Sale Price | Title Company |
|---|---|---|---|
| Warranty Deed | $785,000 | None Listed On Document | |
| Deed | -- | -- |
Similar Homes in the area
Source: Triad MLS
MLS Number: 1120329
APN: 5886-71-8841
- 709 Eden Rock Rd
- 721 Eden Rock Rd
- 566 Ketner Rd
- 7060 Marshall Rd
- 235 Shady Brook Ln
- 6235 Kershaw Meadows Rd
- 4215 Penns Meadow Ln
- 213 Bright Blossom Ct
- 1169 Maple Chase Ln
- 378 Brookberry Farm Cir
- 5604 Glad Acres Rd Unit 43
- 322 Matisse Ct
- 4228 Penns Meadow Ln
- 379 Brookberry Farm Cir
- 1175 Maple Chase Ln
- 1726 Indigo Bunting Ct
- 1181 Maple Chase Ln
- 1720 Indigo Bunting Ct
- 811 Eucalyptus Ct
- 1714 Indigo Bunting Ct


