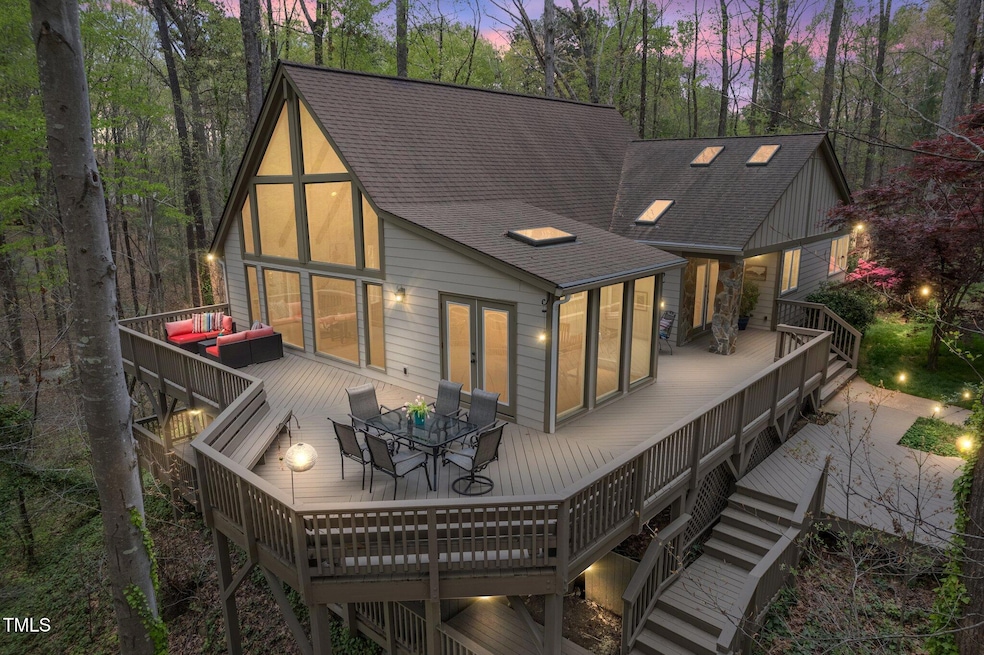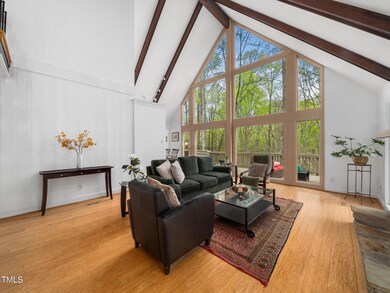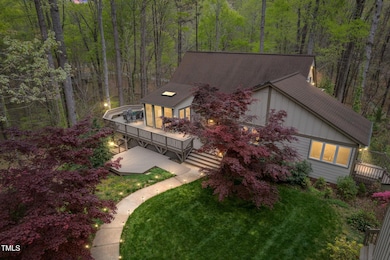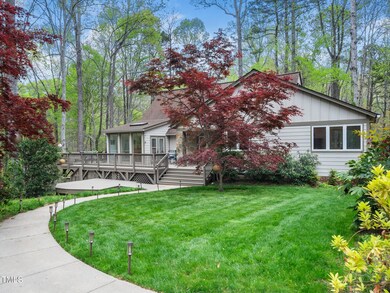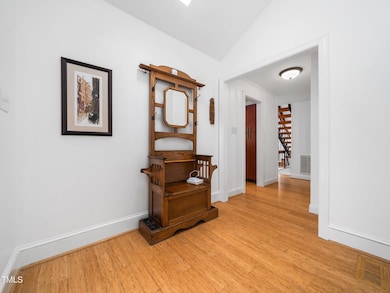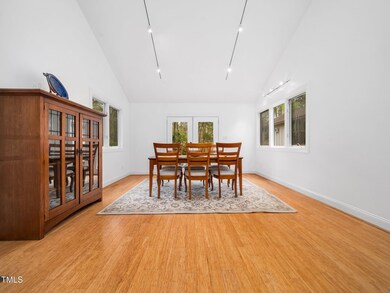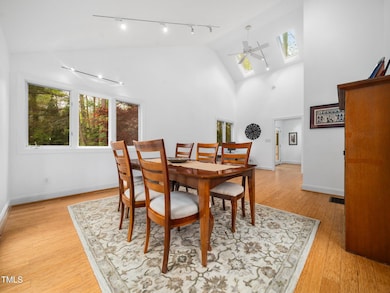
109 Barcliff Terrace Cary, NC 27518
Lochmere NeighborhoodEstimated payment $5,176/month
Highlights
- View of Trees or Woods
- 1.39 Acre Lot
- Recreation Room
- Oak Grove Elementary Rated A-
- Deck
- Wooded Lot
About This Home
Discover this spectacular one of a kind home which is nestled on 1.39 acres of wooded privacy in desirable Cary. Expansive windows bring in stunning natural views and abundant natural light, you typically only find in the mountains. This thoughtfully designed home features a flexible floor plan —providing multiple options for home offices, recreation rooms, a fitness room, or a playroom. With 1500 sq feet over two levels of deck and distance from neighbors, this house is great for both entertaining and privacy.
The property offers an additional flex room off the garage which is perfect for those wanting a private office, artist studio, or fitness room - the options are endless.
The lower level provides a private large living area, with separate entrance from the lower deck, two additional flex rooms, and a full bathroom.
Enjoy peace of mind with a brand-new septic tank and a reverse osmosis water filtration system. Fresh paint enhances the inviting atmosphere. With no HOA, this home offers you the freedom to make this home and property truly your own.
Experience privacy, space, and convenience all in one—schedule your showing today!
Home Details
Home Type
- Single Family
Est. Annual Taxes
- $5,175
Year Built
- Built in 1975
Lot Details
- 1.39 Acre Lot
- Wooded Lot
Parking
- 2 Car Detached Garage
Home Design
- Transitional Architecture
- Brick or Stone Mason
- Shingle Roof
- Masonite
- Stone
Interior Spaces
- 3-Story Property
- High Ceiling
- Entrance Foyer
- Family Room with Fireplace
- Living Room
- Dining Room
- Home Office
- Recreation Room
- Views of Woods
- Walk-Out Basement
Flooring
- Bamboo
- Carpet
- Ceramic Tile
Bedrooms and Bathrooms
- 3 Bedrooms
- Main Floor Bedroom
- 3 Full Bathrooms
Outdoor Features
- Deck
- Porch
Schools
- Oak Grove Elementary School
- Lufkin Road Middle School
- Athens Dr High School
Utilities
- Central Air
- Heating System Uses Propane
- Heat Pump System
- Well
- Septic Tank
Community Details
- No Home Owners Association
- Brookridge Estates Subdivision
Listing and Financial Details
- Assessor Parcel Number 0761865146
Map
Home Values in the Area
Average Home Value in this Area
Tax History
| Year | Tax Paid | Tax Assessment Tax Assessment Total Assessment is a certain percentage of the fair market value that is determined by local assessors to be the total taxable value of land and additions on the property. | Land | Improvement |
|---|---|---|---|---|
| 2024 | $5,175 | $830,107 | $300,000 | $530,107 |
| 2023 | $3,976 | $507,375 | $130,000 | $377,375 |
| 2022 | $3,684 | $507,375 | $130,000 | $377,375 |
| 2021 | $3,585 | $507,375 | $130,000 | $377,375 |
| 2020 | $3,526 | $507,375 | $130,000 | $377,375 |
| 2019 | $3,282 | $399,470 | $118,000 | $281,470 |
| 2018 | $3,018 | $399,470 | $118,000 | $281,470 |
| 2017 | $2,860 | $399,470 | $118,000 | $281,470 |
| 2016 | $2,802 | $399,470 | $118,000 | $281,470 |
| 2015 | $2,703 | $386,372 | $110,000 | $276,372 |
| 2014 | -- | $386,372 | $110,000 | $276,372 |
Property History
| Date | Event | Price | Change | Sq Ft Price |
|---|---|---|---|---|
| 04/11/2025 04/11/25 | Pending | -- | -- | -- |
| 04/04/2025 04/04/25 | For Sale | $850,000 | +28.8% | $275 / Sq Ft |
| 12/15/2023 12/15/23 | Off Market | $660,000 | -- | -- |
| 09/20/2021 09/20/21 | Sold | $660,000 | -- | $215 / Sq Ft |
| 08/16/2021 08/16/21 | Pending | -- | -- | -- |
Deed History
| Date | Type | Sale Price | Title Company |
|---|---|---|---|
| Warranty Deed | $660,000 | None Available | |
| Warranty Deed | $510,000 | None Available | |
| Warranty Deed | $385,000 | None Available | |
| Warranty Deed | $205,000 | -- |
Mortgage History
| Date | Status | Loan Amount | Loan Type |
|---|---|---|---|
| Open | $465,000 | New Conventional | |
| Previous Owner | $391,785 | New Conventional | |
| Previous Owner | $408,000 | Adjustable Rate Mortgage/ARM | |
| Previous Owner | $308,000 | Adjustable Rate Mortgage/ARM | |
| Previous Owner | $103,208 | Credit Line Revolving | |
| Previous Owner | $124,000 | Unknown | |
| Previous Owner | $163,900 | No Value Available |
Similar Homes in the area
Source: Doorify MLS
MLS Number: 10087118
APN: 0761.12-86-5146-000
- 103 Glenstone Ln
- 108 Monarch Way
- 109 S Fern Abbey Ln
- 8008 Hollander Place
- 218 Whisperwood Dr
- 105 Fifemoor Ct
- 407 Crickentree Dr
- 7917 Holly Springs Rd
- 100 Lochberry Ln
- 210 Highlands Lake Dr
- 122 Palace Green
- 113 Meadowglades Ln
- 9004 Penny Rd
- 9000 Penny Rd
- 102 Windrock Ln
- 306 Lochside Dr
- 101 Rustic Wood Ln
- 206 Steep Bank Dr
- 505 Ansley Ridge
- 2804 Brenfield Dr
